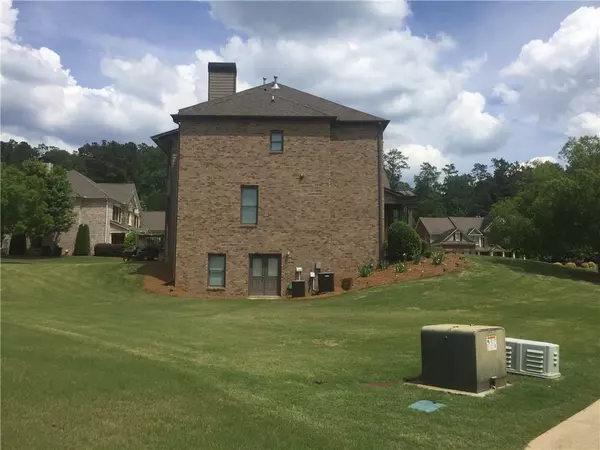Bonnie Padgett
Padgett & Co. Real Estate, powered by Keller Williams Signature Partners
bonnie@padgettcorealestate.com +1(770) 367-17151880 Hays Farm WALK Marietta, GA 30064
5 Beds
4 Baths
4,068 SqFt
UPDATED:
12/28/2024 03:20 AM
Key Details
Property Type Single Family Home
Sub Type Single Family Residence
Listing Status Active
Purchase Type For Sale
Square Footage 4,068 sqft
Price per Sqft $221
Subdivision Hays Farm
MLS Listing ID 7497420
Style Other
Bedrooms 5
Full Baths 4
Construction Status Resale
HOA Fees $1,100
HOA Y/N Yes
Originating Board First Multiple Listing Service
Year Built 2008
Annual Tax Amount $7,719
Tax Year 2024
Lot Size 0.520 Acres
Acres 0.52
Property Description
Location
State GA
County Cobb
Lake Name None
Rooms
Bedroom Description None
Other Rooms Garage(s)
Basement Daylight, Exterior Entry, Finished, Finished Bath, Full
Main Level Bedrooms 1
Dining Room Separate Dining Room
Interior
Interior Features Coffered Ceiling(s), High Ceilings 10 ft Main, High Ceilings 10 ft Upper, His and Hers Closets, Tray Ceiling(s), Walk-In Closet(s)
Heating Central, Forced Air, Zoned
Cooling Ceiling Fan(s), Central Air
Flooring Carpet, Ceramic Tile, Hardwood
Fireplaces Number 2
Fireplaces Type Basement, Electric, Family Room, Gas Log, Gas Starter
Window Features Double Pane Windows
Appliance Dishwasher, Disposal, Double Oven, Dryer, Gas Cooktop, Gas Oven, Gas Water Heater, Microwave, Range Hood, Refrigerator, Self Cleaning Oven, Washer
Laundry In Basement, Laundry Room
Exterior
Exterior Feature Private Entrance, Rear Stairs
Parking Features Attached, Garage, Garage Door Opener, Garage Faces Side
Garage Spaces 2.0
Fence None
Pool None
Community Features Clubhouse, Homeowners Assoc, Near Schools, Near Shopping, Playground, Pool, Sidewalks, Street Lights, Tennis Court(s)
Utilities Available Cable Available, Electricity Available, Natural Gas Available, Phone Available, Sewer Available, Water Available
Waterfront Description None
View Other
Roof Type Shingle
Street Surface Paved
Accessibility None
Handicap Access None
Porch Deck, Front Porch
Private Pool false
Building
Lot Description Back Yard, Corner Lot, Cul-De-Sac, Landscaped, Level, Sprinklers In Front
Story Three Or More
Foundation None
Sewer Public Sewer
Water Public
Architectural Style Other
Level or Stories Three Or More
Structure Type Brick 4 Sides
New Construction No
Construction Status Resale
Schools
Elementary Schools Cheatham Hill
Middle Schools Pine Mountain
High Schools Kennesaw Mountain
Others
HOA Fee Include Swim,Tennis
Senior Community no
Restrictions true
Tax ID 20032701130
Ownership Fee Simple
Acceptable Financing 1031 Exchange, Cash, Conventional, FHA
Listing Terms 1031 Exchange, Cash, Conventional, FHA
Special Listing Condition None







