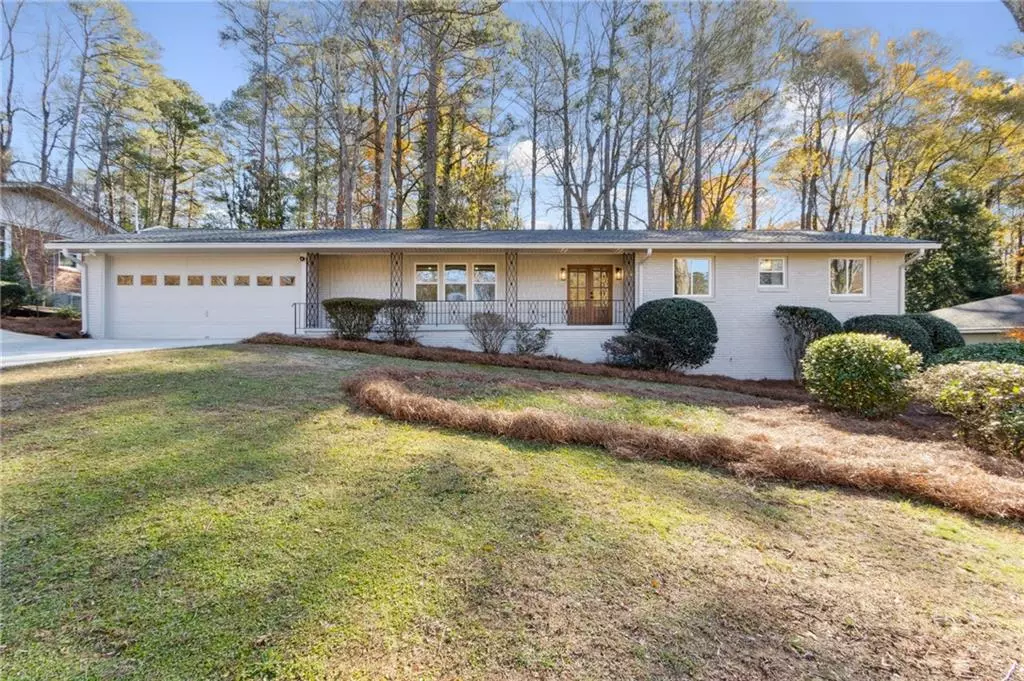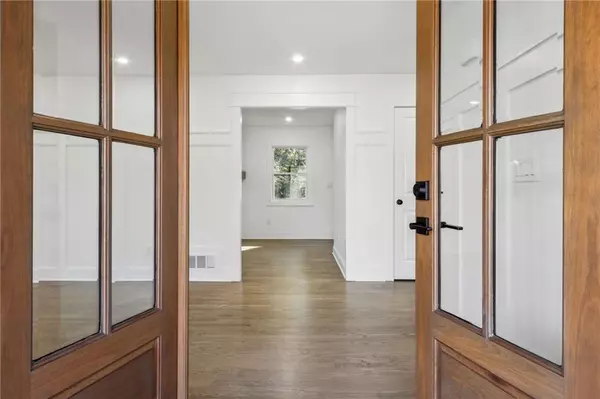2359 Melinda DR NE Atlanta, GA 30345
4 Beds
3.5 Baths
2,357 SqFt
UPDATED:
12/28/2024 04:35 PM
Key Details
Property Type Single Family Home
Sub Type Single Family Residence
Listing Status Active
Purchase Type For Sale
Square Footage 2,357 sqft
Price per Sqft $371
Subdivision Echo Hills
MLS Listing ID 7497541
Style Ranch
Bedrooms 4
Full Baths 3
Half Baths 1
Construction Status Resale
HOA Y/N No
Originating Board First Multiple Listing Service
Year Built 1960
Annual Tax Amount $1,601
Tax Year 2024
Lot Size 0.380 Acres
Acres 0.38
Property Description
This thoughtfully designed, 4 sided brick ranch is located in a wonderful, family-oriented neighborhood with unparalleled proximity to all the great things that Atlanta has to offer.
As you enter the foyer you will be WOWed by the stunning main living areas featuring custom judges paneling, gleaming hardwood flooring and an abundance of natural light! The kitchen is really special featuring calacatta quartz countertops with matching backsplash, a custom range hood, high end appliances, undermounted lightning, a large peninsula and a custom wrought iron island.
Just off of the kitchen you will find a mudroom area and large laundry room with an abundant custom built-in storage cabinetry.
A highlight on the main level is the beautiful powder room where stylish wallpaper compliments the gorgeous custom floating marble sink!
On the opposite side of the house there is a primary bedroom with a stunning en suite bath featuring a double sink vanity, beautiful tile, custom mirrors and a spacious zero entry shower with frameless glass. The master bedroom is also equipped with a large custom closet that is sure not to disappoint even the biggest clothing enthusiast. The remaining main level bedrooms share a Jack & Jill bathroom with a stepless shower and beautiful tile.
But that is not all! Families will fall in love with the newly redesigned and fully finished basement where you will find a nice size bedroom, a beautiful full bathroom and an amazing open entertainment area outfitted with a fabulous bar/kitchenette and soapstone countertop.
The backyard is very spacious and private and provides an additional wonderful feature which is a climate controlled studio that can be used as an office, workshop or as an additional storage space. This amazing house has so many new things!
Brand new roof, new electrical and plumbing and newer HVAC. It also has all new windows, doors, trim and new lighting as well.
Copernicus Home Creations has created another stunner with its thoughtful design, perfect execution and unprecedented attention to every detail.
This home is a Must See!
Location
State GA
County Dekalb
Lake Name None
Rooms
Bedroom Description Master on Main
Other Rooms Storage, Workshop
Basement Daylight, Exterior Entry, Finished, Finished Bath, Interior Entry, Walk-Out Access
Main Level Bedrooms 3
Dining Room Great Room, Open Concept
Interior
Interior Features Disappearing Attic Stairs, Double Vanity, Low Flow Plumbing Fixtures, Recessed Lighting, Walk-In Closet(s)
Heating Natural Gas
Cooling Ceiling Fan(s), Central Air, Electric
Flooring Ceramic Tile, Hardwood, Luxury Vinyl
Fireplaces Number 1
Fireplaces Type Electric, Family Room, Living Room, Ventless
Window Features Double Pane Windows
Appliance Dishwasher, Disposal, Gas Range, Microwave, Range Hood
Laundry Laundry Room, Main Level, Mud Room
Exterior
Exterior Feature Rain Gutters, Storage
Parking Features Garage
Garage Spaces 2.0
Fence Back Yard
Pool None
Community Features Near Schools, Near Shopping, Near Trails/Greenway, Park
Utilities Available Cable Available, Electricity Available, Natural Gas Available, Phone Available, Sewer Available, Water Available
Waterfront Description None
View City
Roof Type Shingle
Street Surface Asphalt
Accessibility None
Handicap Access None
Porch Patio
Private Pool false
Building
Lot Description Back Yard, Landscaped, Private
Story One
Foundation Brick/Mortar
Sewer Public Sewer
Water Public
Architectural Style Ranch
Level or Stories One
Structure Type Brick
New Construction No
Construction Status Resale
Schools
Elementary Schools Hawthorne - Dekalb
Middle Schools Henderson - Dekalb
High Schools Lakeside - Dekalb
Others
Senior Community no
Restrictions false
Tax ID 18 205 10 035
Special Listing Condition None







