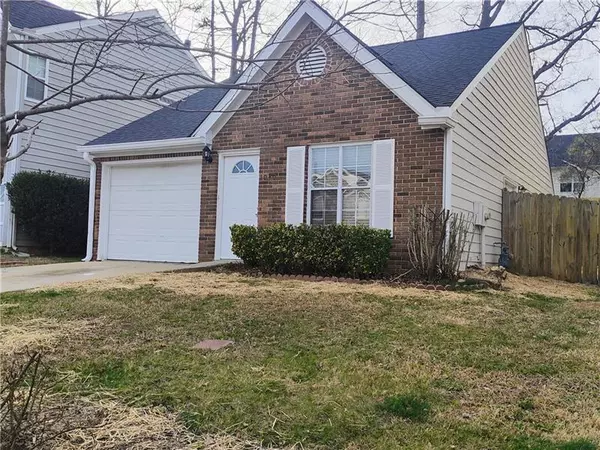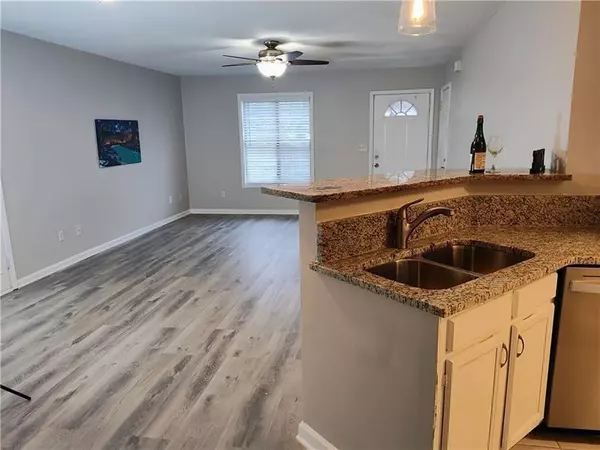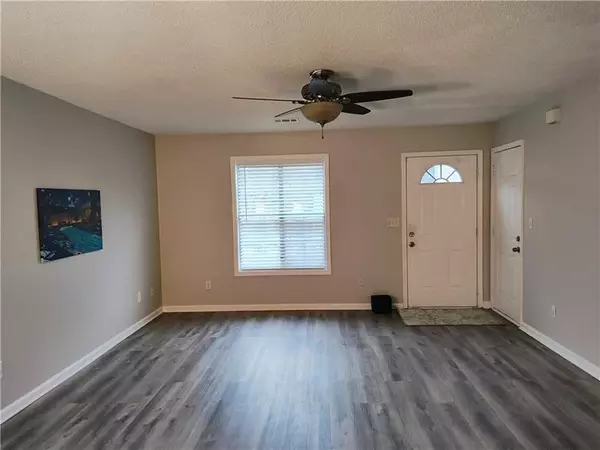1040 Hillsborough Chase NW Kennesaw, GA 30144
3 Beds
2 Baths
3,637 Sqft Lot
UPDATED:
12/20/2024 07:38 PM
Key Details
Property Type Single Family Home
Sub Type Single Family Residence
Listing Status Active
Purchase Type For Sale
Subdivision Kennesborough Square
MLS Listing ID 7498341
Style A-Frame
Bedrooms 3
Full Baths 2
Construction Status Resale
HOA Fees $125
HOA Y/N Yes
Originating Board First Multiple Listing Service
Year Built 1993
Annual Tax Amount $2,507
Tax Year 2023
Lot Size 3,637 Sqft
Acres 0.0835
Property Description
Location
State GA
County Cobb
Lake Name None
Rooms
Bedroom Description Master on Main,Roommate Floor Plan,Split Bedroom Plan
Other Rooms None
Basement None
Main Level Bedrooms 3
Dining Room Great Room
Interior
Interior Features Entrance Foyer, Walk-In Closet(s)
Heating Forced Air, Hot Water, Natural Gas
Cooling Ceiling Fan(s), Central Air
Flooring Ceramic Tile, Laminate, Tile
Fireplaces Type None
Window Features Window Treatments
Appliance Dishwasher, Disposal, Electric Cooktop, Range Hood, Refrigerator
Laundry Common Area, Laundry Room
Exterior
Exterior Feature Courtyard, Garden, Private Yard
Parking Features Driveway
Fence Back Yard
Pool None
Community Features Homeowners Assoc, Pool
Utilities Available Electricity Available, Natural Gas Available, Sewer Available, Water Available
Waterfront Description None
View Neighborhood
Roof Type Shingle
Street Surface Concrete,Paved
Accessibility Accessible Closets, Accessible Bedroom
Handicap Access Accessible Closets, Accessible Bedroom
Porch Covered, Front Porch, Rear Porch
Private Pool false
Building
Lot Description Back Yard, Level
Story One
Foundation None
Sewer Public Sewer
Water Public
Architectural Style A-Frame
Level or Stories One
Structure Type Brick Front
New Construction No
Construction Status Resale
Schools
Elementary Schools Big Shanty/Kennesaw
Middle Schools Awtrey
High Schools North Cobb
Others
HOA Fee Include Swim
Senior Community no
Restrictions false
Tax ID 20012701750
Acceptable Financing 1031 Exchange, Cash, Conventional
Listing Terms 1031 Exchange, Cash, Conventional
Special Listing Condition Real Estate Owned







