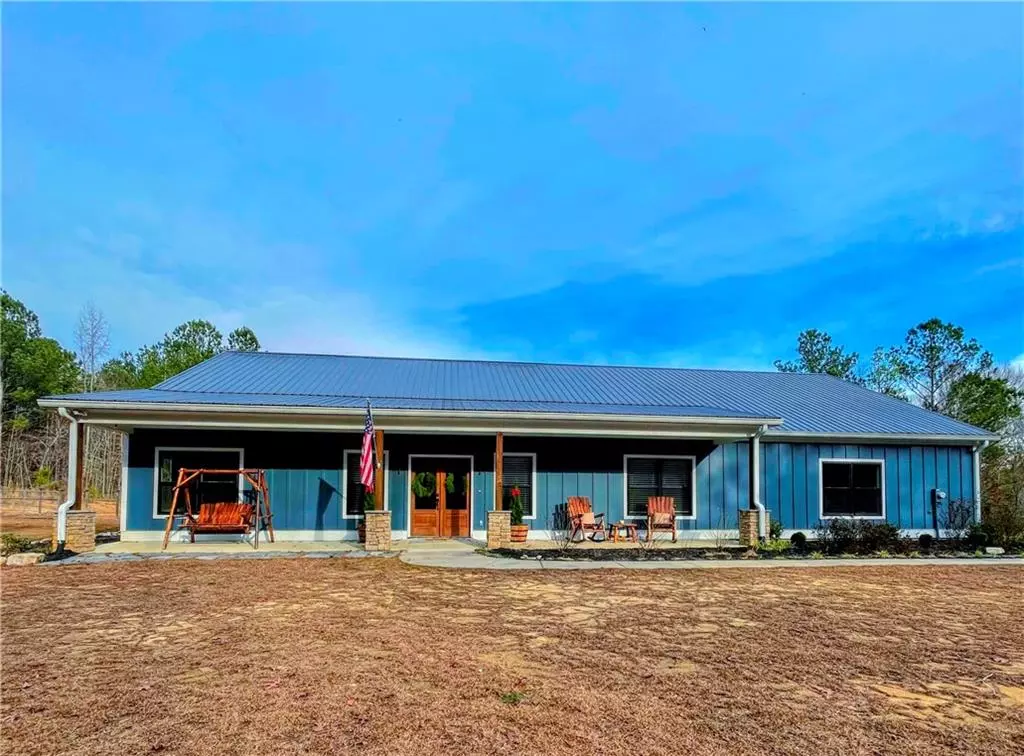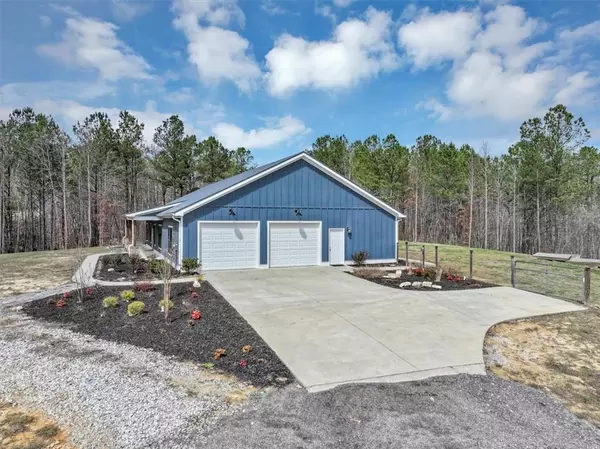Bonnie Padgett
Padgett & Co. Real Estate, powered by Keller Williams Signature Partners
bonnie@padgettcorealestate.com +1(770) 367-17151235 WILLIAMS RD Dallas, GA 30132
3 Beds
2 Baths
2,208 SqFt
UPDATED:
12/28/2024 02:45 PM
Key Details
Property Type Single Family Home
Sub Type Single Family Residence
Listing Status Active
Purchase Type For Sale
Square Footage 2,208 sqft
Price per Sqft $335
MLS Listing ID 7498533
Style Country,Farmhouse,Ranch
Bedrooms 3
Full Baths 2
Construction Status Resale
HOA Y/N No
Originating Board First Multiple Listing Service
Year Built 2020
Annual Tax Amount $1,563
Tax Year 2024
Lot Size 10.510 Acres
Acres 10.51
Property Description
Location
State GA
County Paulding
Lake Name None
Rooms
Bedroom Description Master on Main
Other Rooms Outbuilding
Basement None
Main Level Bedrooms 3
Dining Room Seats 12+, Separate Dining Room
Interior
Interior Features High Ceilings 9 ft Main, Double Vanity, Wet Bar, Walk-In Closet(s)
Heating Central
Cooling Central Air, Ceiling Fan(s)
Flooring Carpet, Vinyl
Fireplaces Number 1
Fireplaces Type Gas Starter, Living Room, Stone
Window Features Double Pane Windows
Appliance Dishwasher, Refrigerator, Microwave, Dryer, Gas Range
Laundry Laundry Room, Mud Room, Main Level
Exterior
Exterior Feature Private Yard, Private Entrance, Rain Gutters
Parking Features Garage, Garage Door Opener, Level Driveway, RV Access/Parking, Driveway, Kitchen Level, Parking Pad
Garage Spaces 2.0
Fence Back Yard, Fenced
Pool None
Community Features None
Utilities Available Cable Available, Water Available, Electricity Available, Natural Gas Available
Waterfront Description Creek
View Rural, Trees/Woods
Roof Type Metal
Street Surface Gravel
Accessibility None
Handicap Access None
Porch Front Porch, Screened, Covered, Enclosed, Rear Porch
Total Parking Spaces 4
Private Pool false
Building
Lot Description Private, Level, Other
Story One
Foundation Slab
Sewer Septic Tank
Water Well
Architectural Style Country, Farmhouse, Ranch
Level or Stories One
Structure Type HardiPlank Type
New Construction No
Construction Status Resale
Schools
Elementary Schools Burnt Hickory
Middle Schools Sammy Mcclure Sr.
High Schools North Paulding
Others
Senior Community no
Restrictions false
Tax ID 085874
Acceptable Financing Assumable, Conventional, Cash, USDA Loan, VA Loan
Listing Terms Assumable, Conventional, Cash, USDA Loan, VA Loan
Special Listing Condition None







