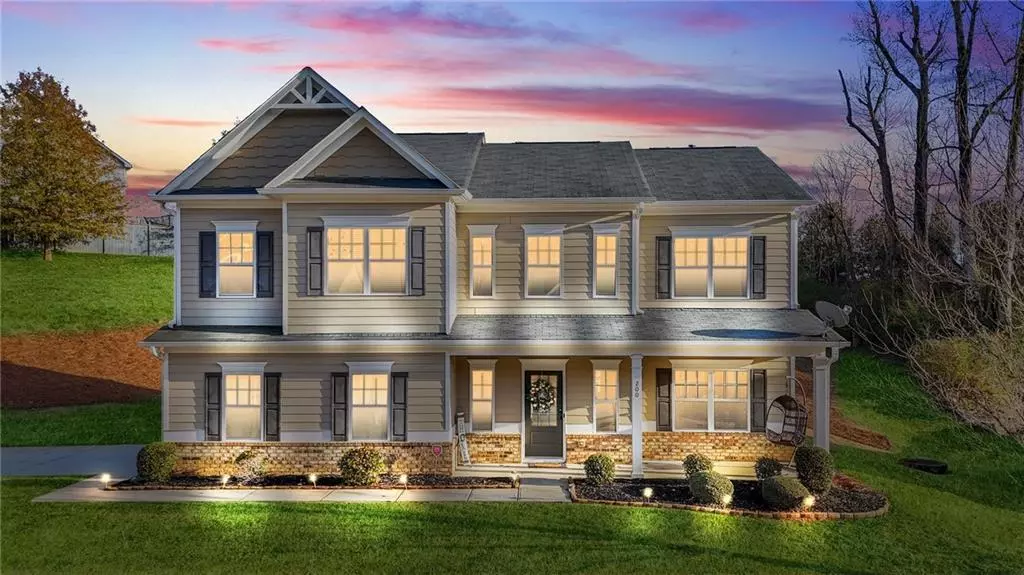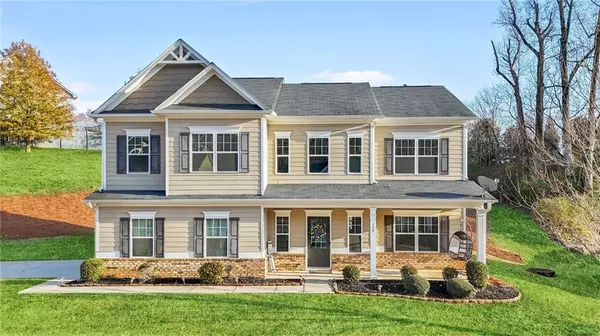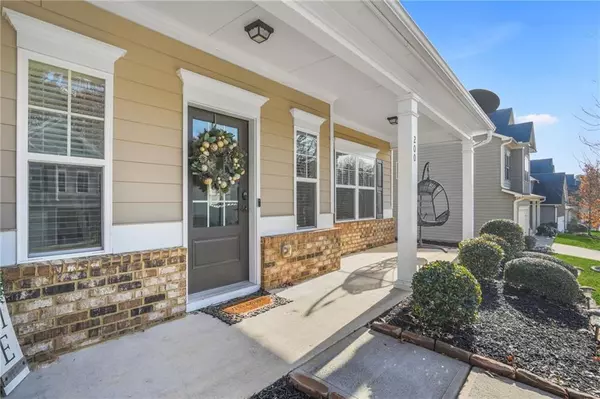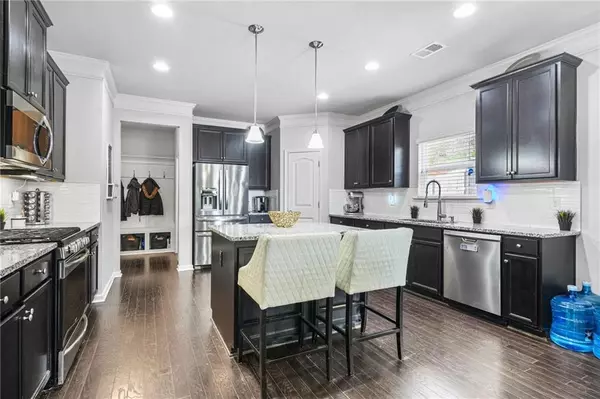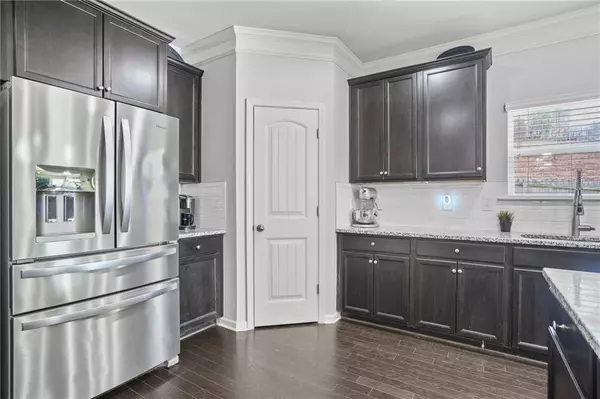200 Cherokee Reserve CIR Canton, GA 30115
4 Beds
3.5 Baths
2,517 SqFt
UPDATED:
01/09/2025 06:41 PM
Key Details
Property Type Single Family Home
Sub Type Single Family Residence
Listing Status Active
Purchase Type For Sale
Square Footage 2,517 sqft
Price per Sqft $224
Subdivision Cherokee Reserve
MLS Listing ID 7499740
Style Traditional
Bedrooms 4
Full Baths 3
Half Baths 1
Construction Status Resale
HOA Fees $750
HOA Y/N Yes
Originating Board First Multiple Listing Service
Year Built 2018
Annual Tax Amount $4,083
Tax Year 2023
Lot Size 0.400 Acres
Acres 0.4
Property Description
Introducing 200 Cherokee Reserve Circle, Canton, GA—a beautifully maintained home built in 2018, situated in a prime location near Northside Hospital Cherokee, Chart Industries, Inc., Pilgrim's Pride, Universal Alloy Corporation, and Ubique Group, and more! Nestled in a sought-after community offering a pool, park, and more, this home combines modern design with timeless elegance.
Inside, you'll find a soaring two-story foyer, an open-concept kitchen with granite countertops, a large island, stainless steel appliances, and a walk-in pantry. Hardwood floors, crown molding, and tray ceilings add sophistication throughout. The owner's suite features a spa-like bath with a garden tub, tiled shower, and walk-in closet.
The property features an **attached garage** for your convenience and a **private backyard oasis** with a covered patio—ideal for outdoor dining and relaxation. Whether hosting guests or enjoying quiet evenings, this home is designed to meet all your needs.
Situated near top-rated Cherokee County Schools, this home offers proximity to shopping, dining, and entertainment options at Riverstone Plaza and the Outlet Shoppes at Atlanta. Outdoor enthusiasts will love the nearby Etowah River Park and Blankets Creek Mountain Bike Trails. With quick access to I-575, commuting is effortless.
This exceptional property offers more than a home—it provides a lifestyle. Don't miss your chance to see 200 Cherokee Reserve Circle—schedule your showing today!
Location
State GA
County Cherokee
Lake Name None
Rooms
Bedroom Description Oversized Master,Other
Other Rooms None
Basement None
Dining Room Open Concept
Interior
Interior Features Double Vanity, Entrance Foyer 2 Story, High Speed Internet, His and Hers Closets, Tray Ceiling(s), Walk-In Closet(s)
Heating Forced Air, Natural Gas, Solar
Cooling Ceiling Fan(s), Central Air
Flooring Hardwood, Vinyl
Fireplaces Number 1
Fireplaces Type Gas Log, Living Room, Family Room
Window Features Double Pane Windows,Insulated Windows
Appliance Dishwasher, Gas Range, Microwave, Refrigerator, Other
Laundry Upper Level
Exterior
Exterior Feature Private Yard, Rain Gutters
Parking Features Attached, Driveway, Garage, Garage Faces Side
Garage Spaces 2.0
Fence Back Yard, Fenced, Wood
Pool None
Community Features Homeowners Assoc, Near Beltline, Near Schools, Near Shopping, Near Trails/Greenway, Park, Pool, Sidewalks
Utilities Available Cable Available, Electricity Available, Natural Gas Available, Sewer Available, Water Available
Waterfront Description None
View Other
Roof Type Shingle
Street Surface Paved
Accessibility None
Handicap Access None
Porch Covered, Patio
Private Pool false
Building
Lot Description Back Yard, Front Yard, Landscaped, Private
Story Two
Foundation Slab
Sewer Public Sewer
Water Public
Architectural Style Traditional
Level or Stories Two
Structure Type HardiPlank Type
New Construction No
Construction Status Resale
Schools
Elementary Schools Hickory Flat - Cherokee
Middle Schools Dean Rusk
High Schools Sequoyah
Others
Senior Community no
Restrictions false
Tax ID 15N26F 110
Acceptable Financing Cash, Conventional, FHA, VA Loan
Listing Terms Cash, Conventional, FHA, VA Loan
Special Listing Condition None



