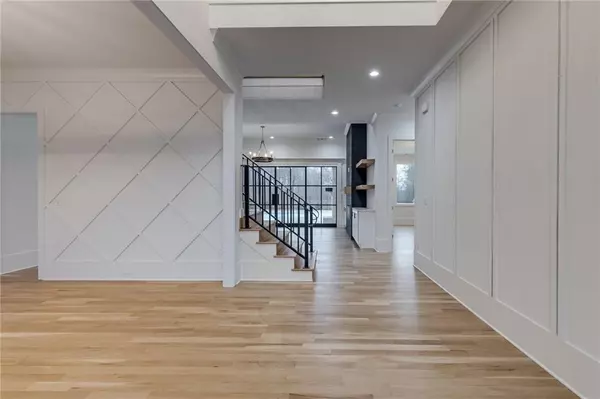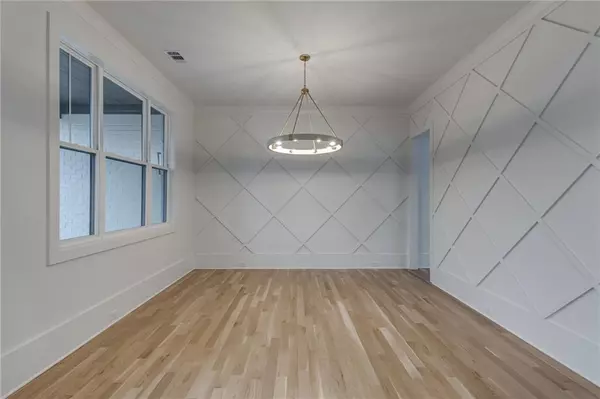1258 Prospect RD Lawrenceville, GA 30043
6 Beds
3.5 Baths
4,300 SqFt
UPDATED:
12/26/2024 04:50 PM
Key Details
Property Type Single Family Home
Sub Type Single Family Residence
Listing Status Active
Purchase Type For Sale
Square Footage 4,300 sqft
Price per Sqft $348
MLS Listing ID 7500166
Style Contemporary,Modern
Bedrooms 6
Full Baths 3
Half Baths 1
Construction Status To Be Built
HOA Y/N No
Originating Board First Multiple Listing Service
Annual Tax Amount $1
Tax Year 2024
Lot Size 1.400 Acres
Acres 1.4
Property Description
Location
State GA
County Gwinnett
Lake Name None
Rooms
Bedroom Description Master on Main,Split Bedroom Plan
Other Rooms None
Basement None
Main Level Bedrooms 1
Dining Room Open Concept
Interior
Interior Features Disappearing Attic Stairs, Double Vanity, Entrance Foyer, High Ceilings 9 ft Upper, High Ceilings 10 ft Main, Walk-In Closet(s)
Heating Zoned
Cooling Ceiling Fan(s), Zoned
Flooring Carpet, Hardwood, Tile
Fireplaces Number 2
Fireplaces Type Factory Built, Family Room, Other Room
Window Features Insulated Windows
Appliance Dishwasher, Microwave, Range Hood
Laundry Mud Room, Upper Level
Exterior
Exterior Feature Lighting, Private Yard
Parking Features Attached, Driveway, Garage, Garage Door Opener
Garage Spaces 3.0
Fence None
Pool None
Community Features Near Schools, Near Shopping, Near Trails/Greenway
Utilities Available Electricity Available, Water Available
Waterfront Description None
View Trees/Woods
Roof Type Composition
Street Surface Asphalt
Accessibility None
Handicap Access None
Porch Covered, Front Porch, Patio
Private Pool false
Building
Lot Description Back Yard, Front Yard, Landscaped
Story Two
Foundation Slab
Sewer Septic Tank
Water Public
Architectural Style Contemporary, Modern
Level or Stories Two
Structure Type Brick Front
New Construction No
Construction Status To Be Built
Schools
Elementary Schools Freeman'S Mill
Middle Schools Twin Rivers
High Schools Mountain View
Others
Senior Community no
Restrictions false
Tax ID R7054 106
Ownership Fee Simple
Financing no
Special Listing Condition None







