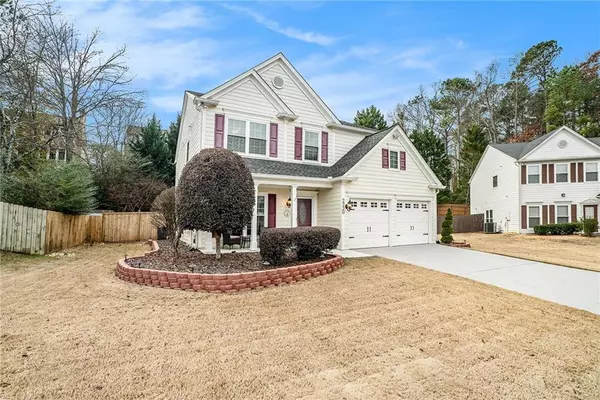2330 Black Rock DR Duluth, GA 30097
3 Beds
2.5 Baths
2,288 SqFt
UPDATED:
01/01/2025 01:10 PM
Key Details
Property Type Single Family Home
Sub Type Single Family Residence
Listing Status Active
Purchase Type For Sale
Square Footage 2,288 sqft
Price per Sqft $229
Subdivision Chattahoochee Reserve
MLS Listing ID 7500634
Style Traditional
Bedrooms 3
Full Baths 2
Half Baths 1
Construction Status Updated/Remodeled
HOA Fees $550
HOA Y/N Yes
Originating Board First Multiple Listing Service
Year Built 1997
Annual Tax Amount $4,113
Tax Year 2023
Lot Size 9,147 Sqft
Acres 0.21
Property Description
The main level features beautiful new LVP flooring, while the upstairs boasts cozy carpet throughout, creating a warm and inviting retreat. The kitchen has been fully updated with sleek new cabinets, perfect for hosting and everyday living.
This home also offers unique and practical features, including two spacious attics—one in the garage and another on the second floor—both equipped with shelving for exceptional storage.
With 3 bedrooms, 2.5 baths, and a cozy family room centered around a fireplace, this move-in-ready home is an exceptional find. Plus, the neighborhood is within walking distance to local shopping, dining, and grocery stores, adding even more convenience to this fantastic location. Several notable updates on this home include smooth ceilings throughout, all new windows with a transferable lifetime warranty and refrigerator is included as well!
Don't wait—schedule your private tour of 2330 Black Rock Drive today and experience its charm for yourself! Showings begin 1/2/25.
Location
State GA
County Gwinnett
Lake Name None
Rooms
Bedroom Description Other
Other Rooms None
Basement None
Dining Room Open Concept, Other
Interior
Interior Features Disappearing Attic Stairs, Double Vanity, High Ceilings 9 ft Main, Walk-In Closet(s)
Heating Central
Cooling Ceiling Fan(s), Central Air
Flooring Luxury Vinyl, Other
Fireplaces Number 1
Fireplaces Type Family Room, Living Room
Window Features Insulated Windows
Appliance Dishwasher, Disposal, Gas Cooktop, Gas Oven
Laundry Laundry Room, Upper Level
Exterior
Exterior Feature Awning(s), Lighting, Permeable Paving, Private Yard
Parking Features Driveway, Garage
Garage Spaces 2.0
Fence Back Yard, Wood
Pool None
Community Features Homeowners Assoc, Near Shopping, Near Trails/Greenway, Playground, Pool, Sidewalks, Tennis Court(s), Other
Utilities Available Cable Available, Electricity Available, Natural Gas Available, Sewer Available, Other
Waterfront Description None
View Neighborhood, Other
Roof Type Composition,Shingle
Street Surface Asphalt
Accessibility None
Handicap Access None
Porch Covered, Patio
Private Pool false
Building
Lot Description Back Yard, Cul-De-Sac, Front Yard, Other
Story Two
Foundation None
Sewer Public Sewer
Water Public
Architectural Style Traditional
Level or Stories Two
Structure Type Cement Siding
New Construction No
Construction Status Updated/Remodeled
Schools
Elementary Schools Chattahoochee - Gwinnett
Middle Schools Duluth
High Schools Duluth
Others
Senior Community no
Restrictions false
Tax ID R7242 100
Special Listing Condition None







