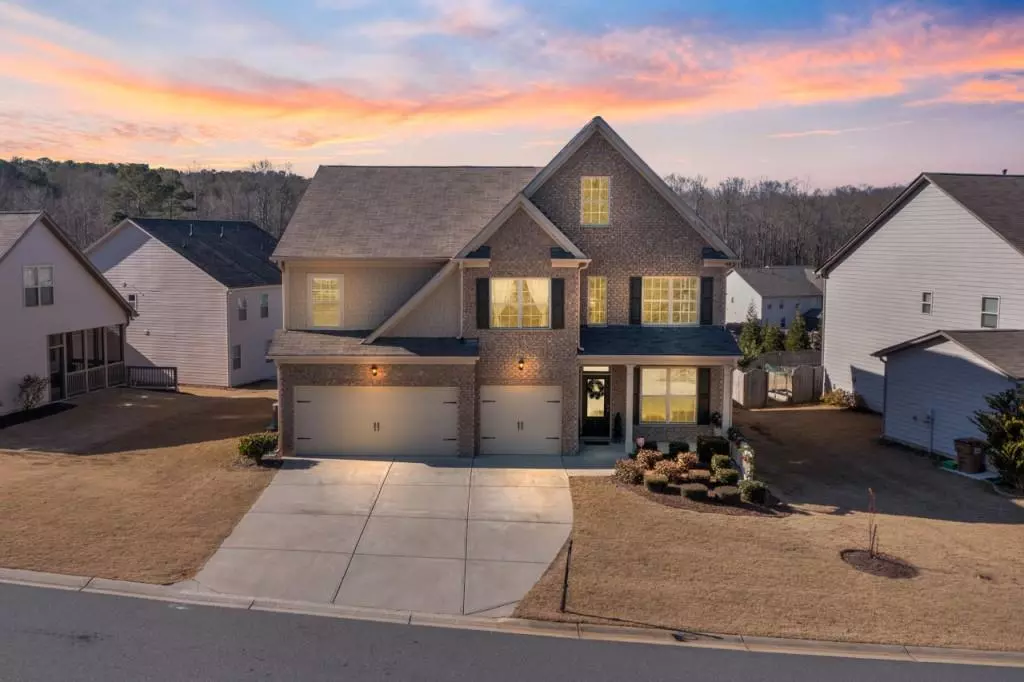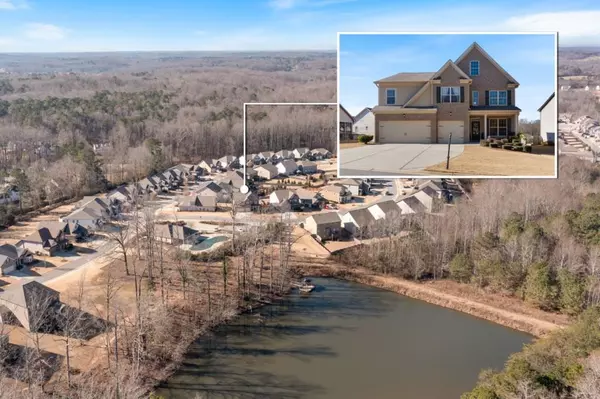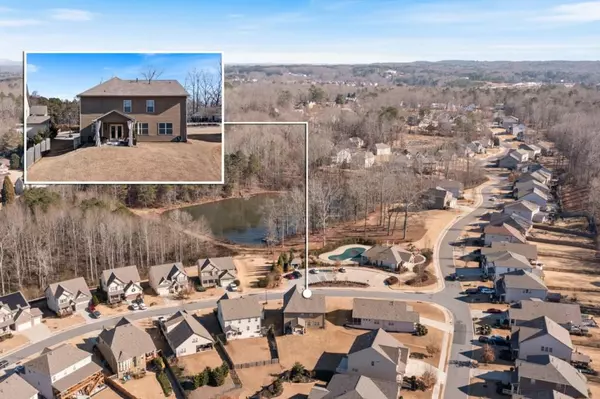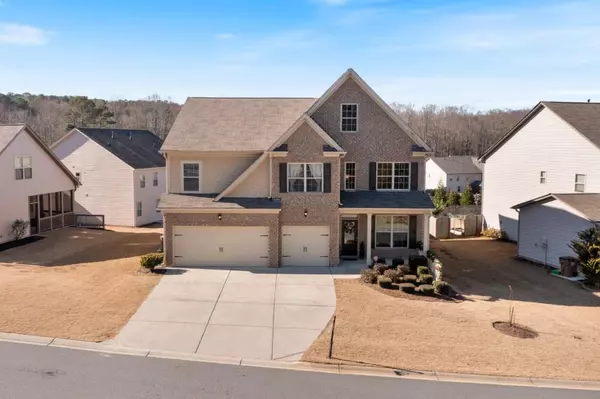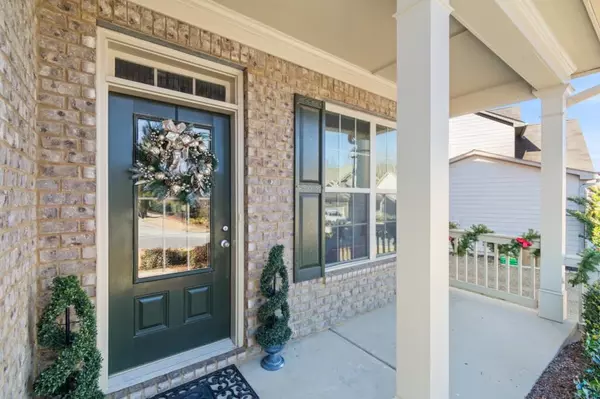5915 Partners PASS Cumming, GA 30028
5 Beds
4 Baths
3,412 SqFt
UPDATED:
01/02/2025 03:38 PM
Key Details
Property Type Single Family Home
Sub Type Single Family Residence
Listing Status Coming Soon
Purchase Type For Sale
Square Footage 3,412 sqft
Price per Sqft $205
MLS Listing ID 7500789
Style Craftsman,Traditional
Bedrooms 5
Full Baths 4
Construction Status Resale
HOA Fees $1,000
HOA Y/N No
Originating Board First Multiple Listing Service
Year Built 2018
Annual Tax Amount $5,374
Tax Year 2024
Lot Size 9,147 Sqft
Acres 0.21
Property Description
Location
State GA
County Forsyth
Lake Name None
Rooms
Bedroom Description Oversized Master,Sitting Room
Other Rooms None
Basement None
Main Level Bedrooms 1
Dining Room Open Concept, Seats 12+
Interior
Interior Features Bookcases, Coffered Ceiling(s), Disappearing Attic Stairs, Double Vanity, Entrance Foyer, Entrance Foyer 2 Story, High Ceilings 9 ft Main, High Ceilings 9 ft Lower, High Speed Internet, His and Hers Closets, Low Flow Plumbing Fixtures, Tray Ceiling(s)
Heating Central, Heat Pump, Natural Gas
Cooling Central Air, Electric, Heat Pump, Zoned
Flooring Carpet, Ceramic Tile, Hardwood
Fireplaces Number 2
Fireplaces Type Family Room, Gas Log, Master Bedroom
Window Features Insulated Windows
Appliance Dishwasher, Disposal, Double Oven, ENERGY STAR Qualified Appliances, Gas Cooktop, Gas Range, Microwave, Range Hood, Self Cleaning Oven
Laundry Laundry Room, Lower Level, Main Level
Exterior
Exterior Feature Rain Gutters
Parking Features Driveway, Garage, Garage Faces Front
Garage Spaces 3.0
Fence None
Pool None
Community Features Clubhouse, Community Dock, Fishing, Homeowners Assoc, Meeting Room, Near Trails/Greenway, Playground, Pool, Sidewalks, Tennis Court(s)
Utilities Available Cable Available, Electricity Available, Natural Gas Available, Phone Available, Sewer Available, Underground Utilities, Water Available
Waterfront Description None
View Lake
Roof Type Ridge Vents,Shingle
Street Surface Other
Accessibility None
Handicap Access None
Porch Covered, Front Porch, Patio, Rear Porch
Private Pool false
Building
Lot Description Back Yard, Front Yard, Landscaped
Story Two
Foundation Slab
Sewer Public Sewer
Water Public
Architectural Style Craftsman, Traditional
Level or Stories Two
Structure Type Brick,Brick Front,Concrete
New Construction No
Construction Status Resale
Schools
Elementary Schools Silver City
Middle Schools Forsyth - Other
High Schools North Forsyth
Others
HOA Fee Include Maintenance Grounds
Senior Community no
Restrictions true
Tax ID 212 167
Ownership Fee Simple
Acceptable Financing Cash, Conventional
Listing Terms Cash, Conventional
Financing no
Special Listing Condition None



