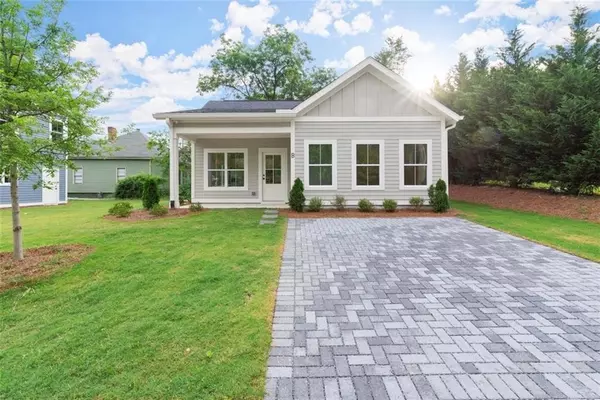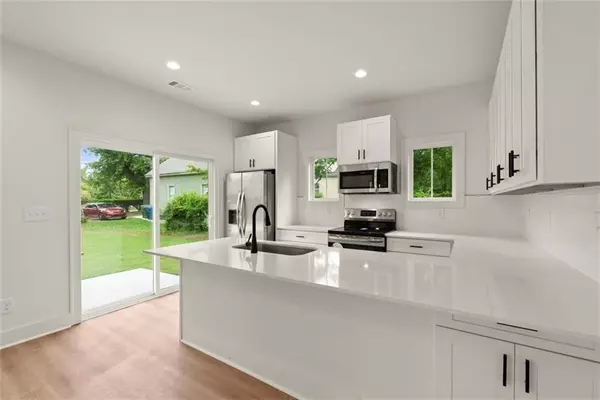1763 Bolton RD NW Atlanta, GA 30318
2 Beds
2 Baths
2,305 SqFt
UPDATED:
01/16/2025 09:50 PM
Key Details
Property Type Single Family Home
Sub Type Single Family Residence
Listing Status Pending
Purchase Type For Rent
Square Footage 2,305 sqft
Subdivision Bolton Hills
MLS Listing ID 7501217
Style Cottage
Bedrooms 2
Full Baths 2
HOA Y/N No
Originating Board First Multiple Listing Service
Year Built 2022
Available Date 2024-12-26
Lot Size 8,263 Sqft
Acres 0.1897
Property Description
- Front porch
- Living/dining/kitchen area with sliding glass doors to patio
- Kitchen has white cabinets, SS appliances, tile backsplash and quartz countertops
- Primary bedroom has ensuite bathroom
- Second bathroom in hall
- Laundry closet with high-end stackable W/D
- Hardwoods in living area, carpet in bedrooms
- Off-street parking for two cars
- Blinds have been installed in the windows
- All electric, no gas bills!
Non-smokers only
$200.00 Move-In Admin Fee
Rent includes Resident Benefits Package:
• Delivery of 4 HVAC filters a year
• Online rent payment portal
• 24/7 maintenance portal
• Home-buying assistance (including up to 5% rebate of total rents paid towards a new home purchase)
• Credit-building program
• One-time late fee waiver, if funds are paid by the 5th of the month
Pet friendly with some restrictions:
• No aggressive or dangerous breeds
• No pets under 1 year old
• $200.00 Non-Refundable Pet Fee per animal
• All pets must be screened through a third party pet screening company as part of the application process.
Application Criteria:
• Minimum 660 credit score
• Applicants' combined gross income is 3x the rent
• Positive rental history (no evictions, no bankruptcies, no money owed to landlords)
We do not advertise on Craigslist and will never ask you for cash or to wire money or request funds through a payment app on your mobile device.
Location
State GA
County Fulton
Lake Name None
Rooms
Bedroom Description None
Other Rooms None
Basement None
Main Level Bedrooms 2
Dining Room None
Interior
Interior Features Recessed Lighting
Heating Forced Air
Cooling Central Air
Flooring Laminate
Fireplaces Type None
Window Features None
Appliance Dishwasher, Dryer, Electric Range, Microwave, Refrigerator, Washer
Laundry Laundry Closet
Exterior
Exterior Feature Other
Parking Features Driveway
Fence None
Pool None
Community Features None
Utilities Available Other
Waterfront Description None
View Other
Roof Type Shingle
Street Surface None
Accessibility None
Handicap Access None
Porch Covered
Total Parking Spaces 2
Private Pool false
Building
Lot Description Back Yard
Story One
Architectural Style Cottage
Level or Stories One
Structure Type Vinyl Siding
New Construction No
Schools
Elementary Schools S.L. Lewis
Middle Schools John Lewis Invictus Academy/Harper-Archer
High Schools Frederick Douglass
Others
Senior Community no
Tax ID 17 025700010268







