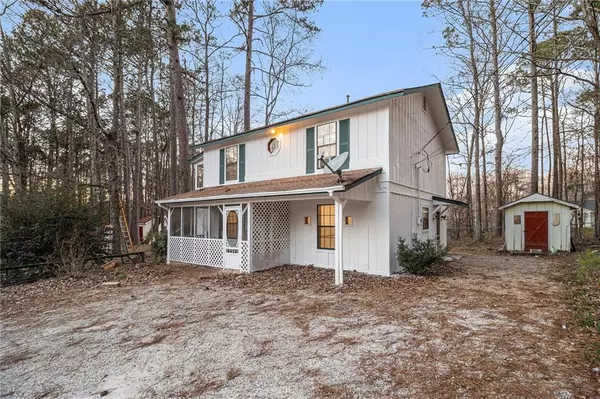166 Pebble PATH Douglasville, GA 30134
2 Beds
2 Baths
1,768 SqFt
UPDATED:
12/30/2024 10:05 PM
Key Details
Property Type Single Family Home
Sub Type Single Family Residence
Listing Status Active
Purchase Type For Sale
Square Footage 1,768 sqft
Price per Sqft $152
MLS Listing ID 7501238
Style Traditional
Bedrooms 2
Full Baths 2
Construction Status Fixer
HOA Y/N No
Originating Board First Multiple Listing Service
Year Built 1987
Annual Tax Amount $462
Tax Year 2023
Lot Size 0.330 Acres
Acres 0.33
Property Description
Fresh interior & exterior paint, New steps & decking for upstairs porch, New appliances, and Tub/shower refinish. The HVAC was replaced in 2020. The water heater is less than 10 yrs old. This features two separate 1bed/1 bath apartments that provide private entrances and kitchens. Each level has a large living room space and a generously sized bedroom and full bathroom. This property shares a well with the property next door, 170 Pebble Path, which is owned by the seller of this property, 166 Pebble Path. Both of these homes are located at the end of a private gravel road.
Location
State GA
County Paulding
Lake Name None
Rooms
Bedroom Description In-Law Floorplan,Other
Other Rooms Shed(s)
Basement None
Main Level Bedrooms 1
Dining Room Other
Interior
Interior Features Other
Heating Central
Cooling Central Air
Flooring Ceramic Tile, Other
Fireplaces Type None
Window Features Double Pane Windows
Appliance Dishwasher, Electric Oven, Electric Range
Laundry In Bathroom, Upper Level
Exterior
Exterior Feature Private Entrance, Rear Stairs
Parking Features Driveway, Kitchen Level, Level Driveway
Fence None
Pool None
Community Features None
Utilities Available Cable Available, Electricity Available, Natural Gas Available
Waterfront Description None
View Rural
Roof Type Shingle
Street Surface Paved
Accessibility Stair Lift
Handicap Access Stair Lift
Porch Enclosed, Patio
Total Parking Spaces 4
Private Pool false
Building
Lot Description Level
Story Two
Foundation Slab
Sewer Septic Tank
Water Well
Architectural Style Traditional
Level or Stories Two
Structure Type Cedar
New Construction No
Construction Status Fixer
Schools
Elementary Schools Hal Hutchens
Middle Schools Irma C. Austin
High Schools Hiram
Others
Senior Community no
Restrictions false
Tax ID 005440
Acceptable Financing Cash, Conventional
Listing Terms Cash, Conventional
Special Listing Condition None







