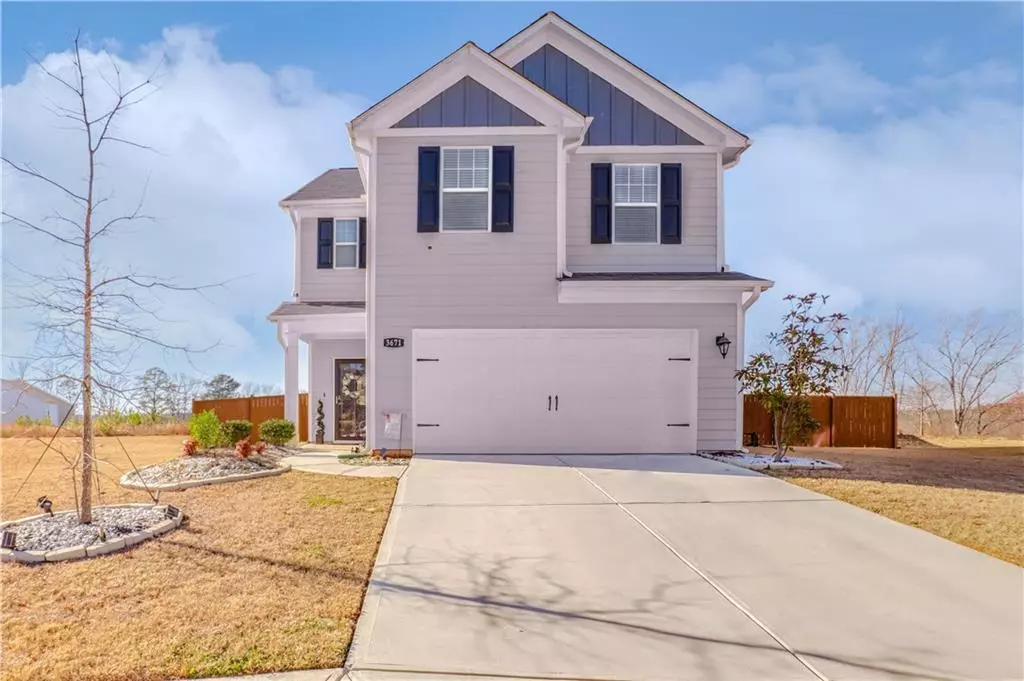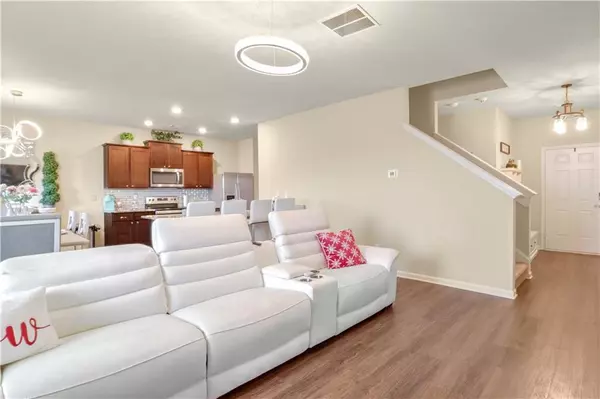3671 Falconwood DR Douglasville, GA 30135
3 Beds
2.5 Baths
2,043 SqFt
UPDATED:
12/30/2024 03:35 PM
Key Details
Property Type Single Family Home
Sub Type Single Family Residence
Listing Status Active
Purchase Type For Sale
Square Footage 2,043 sqft
Price per Sqft $171
Subdivision Anneewakee Trails
MLS Listing ID 7501239
Style A-Frame,Traditional
Bedrooms 3
Full Baths 2
Half Baths 1
Construction Status Resale
HOA Fees $1,299
HOA Y/N Yes
Originating Board First Multiple Listing Service
Year Built 2021
Annual Tax Amount $3,326
Tax Year 2024
Lot Size 8,359 Sqft
Acres 0.1919
Property Description
Location
State GA
County Douglas
Lake Name None
Rooms
Bedroom Description Oversized Master,Sitting Room,Other
Other Rooms None
Basement None
Dining Room Dining L, Seats 12+
Interior
Interior Features Entrance Foyer, Entrance Foyer 2 Story, High Ceilings 10 ft Lower, High Ceilings 10 ft Upper, His and Hers Closets, Smart Home, Walk-In Closet(s), Other
Heating Central, Electric, Other
Cooling Ceiling Fan(s), Central Air, Electric, ENERGY STAR Qualified Equipment, Other
Flooring Bamboo, Carpet, Ceramic Tile
Fireplaces Type None
Window Features Aluminum Frames,Double Pane Windows,Window Treatments
Appliance Dishwasher, Disposal, Electric Cooktop, Electric Oven, Electric Range, Microwave, Refrigerator, Trash Compactor
Laundry In Hall, Laundry Room, Upper Level
Exterior
Exterior Feature Other
Parking Features Attached, Garage, Garage Door Opener, Garage Faces Front, Kitchen Level, Level Driveway
Garage Spaces 2.0
Fence Back Yard, Fenced, Privacy, Wood
Pool None
Community Features Clubhouse, Dog Park, Fitness Center, Homeowners Assoc, Meeting Room, Near Schools, Near Shopping, Near Trails/Greenway, Playground, Pool, Sidewalks, Street Lights
Utilities Available Cable Available, Electricity Available, Phone Available, Sewer Available, Underground Utilities, Water Available
Waterfront Description None
View City, Neighborhood, Other
Roof Type Composition,Shingle
Street Surface Asphalt,Paved,Other
Accessibility None
Handicap Access None
Porch Front Porch, Patio
Private Pool false
Building
Lot Description Back Yard, Cleared, Cul-De-Sac, Front Yard, Landscaped, Level
Story Two
Foundation Slab
Sewer Public Sewer
Water Public
Architectural Style A-Frame, Traditional
Level or Stories Two
Structure Type Cement Siding,Other
New Construction No
Construction Status Resale
Schools
Elementary Schools New Manchester
Middle Schools Douglas - Other
High Schools New Manchester
Others
HOA Fee Include Swim,Tennis
Senior Community no
Restrictions true
Tax ID 01150150433
Ownership Fee Simple
Financing yes
Special Listing Condition None







