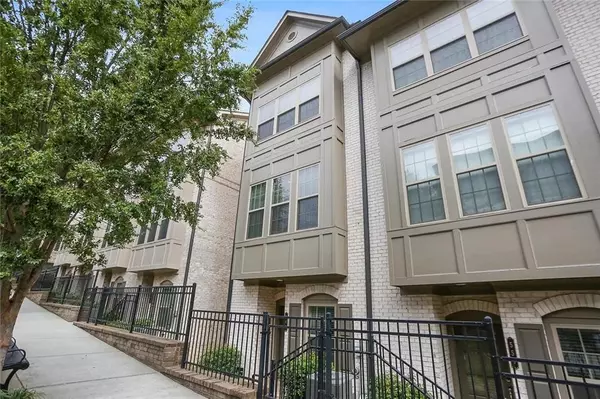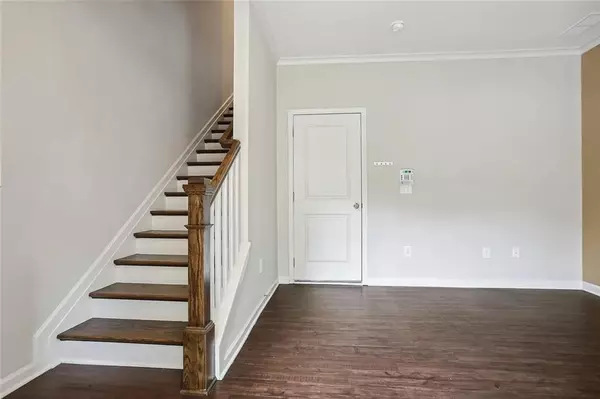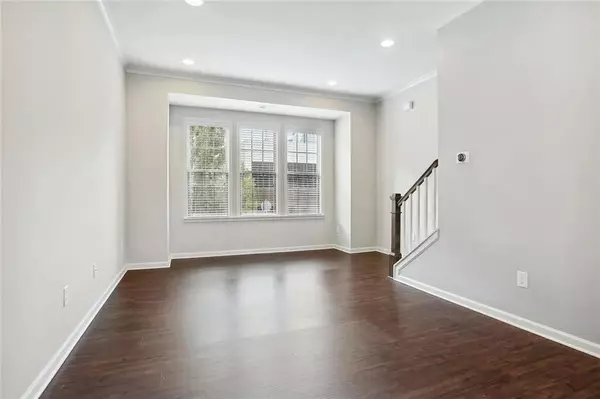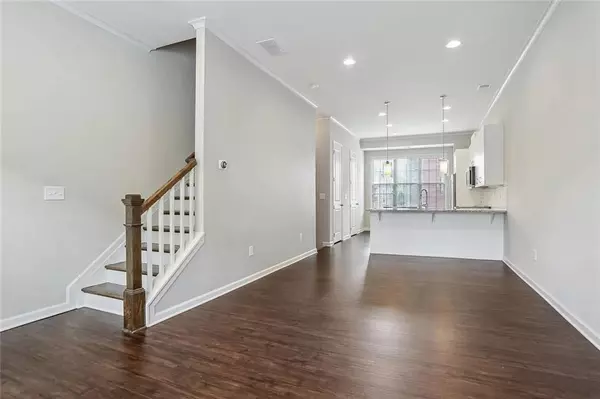561 Broadview PL NE Atlanta, GA 30324
2 Beds
2.5 Baths
1,440 SqFt
UPDATED:
01/20/2025 07:52 PM
Key Details
Property Type Townhouse
Sub Type Townhouse
Listing Status Active
Purchase Type For Rent
Square Footage 1,440 sqft
Subdivision Broadview Place
MLS Listing ID 7502549
Style Traditional
Bedrooms 2
Full Baths 2
Half Baths 1
HOA Y/N No
Originating Board First Multiple Listing Service
Year Built 2017
Available Date 2024-12-31
Lot Size 1,306 Sqft
Acres 0.03
Property Description
The bottom level holds a flexible space that can be used as an Office, Living space, or Gym. Upstairs, the main level delivers a Flowing, Entertainer's Floorplan. Stainless Steel Appliances shine in the Open-Air Kitchen with Granite Countertops and Breakfast Bar. A Large Family Room overlooks a Dining Area with Wall-to-Wall Windows. Two Bedroom Suites with bathrooms ensuite allowing for a superb Roommate Floorplan.
The Laundry Closet is located on the same floor with included washer and dryer for easy access from the bedrooms. Quartz countertop in both bathrooms and a spa sink In the primary bathroom.
Ideally located for easy commutes to Midtown or Buckhead & truly walkable with Kroger, Home Depot, Target, Lindbergh MARTA station less than 0.5 miles.
Minimum credit score 650
1 year Lease minimum
Income requirement- 2.5 X monthly rent ($6100)
No Prior Evictions
No Smoking
Small pets allowed.
Tenant Pays ALL Utilities
Background and Credit Check MUST be completed via Rentspree prior to scheduling a tour.
AirBnb and any other type of short term rentals are not allowed.
Location
State GA
County Fulton
Lake Name None
Rooms
Bedroom Description Oversized Master
Other Rooms None
Basement None
Dining Room Open Concept
Interior
Interior Features High Ceilings 9 ft Main, High Ceilings 9 ft Upper
Heating Electric, Forced Air, Heat Pump
Cooling Ceiling Fan(s), Central Air, Heat Pump
Flooring Carpet, Hardwood, Sustainable
Fireplaces Type None
Window Features None
Appliance Dishwasher, Disposal, Dryer, Gas Oven, Gas Range, Microwave
Laundry Upper Level
Exterior
Exterior Feature Other
Parking Features Garage
Garage Spaces 1.0
Fence None
Pool None
Community Features None
Utilities Available Cable Available, Electricity Available, Natural Gas Available, Underground Utilities
Waterfront Description None
View Other
Roof Type Composition,Shingle
Street Surface None
Accessibility None
Handicap Access None
Porch None
Private Pool false
Building
Lot Description Landscaped
Story Three Or More
Architectural Style Traditional
Level or Stories Three Or More
Structure Type Brick Front,Cement Siding
New Construction No
Schools
Elementary Schools Garden Hills
Middle Schools Willis A. Sutton
High Schools North Atlanta
Others
Senior Community no
Tax ID 17 004800022135







