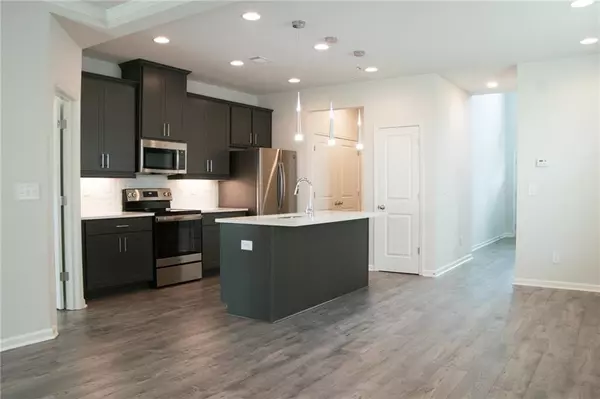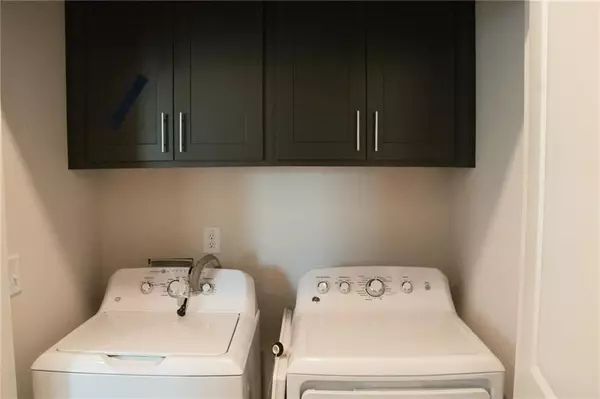2961 Cottage Lane Atlanta, GA 30337
4 Beds
2.5 Baths
2,066 SqFt
UPDATED:
01/05/2025 10:59 PM
Key Details
Property Type Single Family Home
Sub Type Single Family Residence
Listing Status Active
Purchase Type For Rent
Square Footage 2,066 sqft
Subdivision Hawthorne Station
MLS Listing ID 7502554
Style Contemporary,Craftsman,Traditional
Bedrooms 4
Full Baths 2
Half Baths 1
HOA Y/N No
Originating Board First Multiple Listing Service
Year Built 2023
Available Date 2025-01-01
Lot Size 4,356 Sqft
Acres 0.1
Property Description
(200.00 off first month rent if moved in by the 15th of January)
(The security deposit is $5380 plus the first monthly rate). Rental insurance is required (100,000 in liability)The property address also in showing time instructions.
Location
State GA
County Fulton
Lake Name None
Rooms
Bedroom Description Master on Main,Oversized Master
Other Rooms None
Basement None
Main Level Bedrooms 1
Dining Room Open Concept, Separate Dining Room
Interior
Interior Features Coffered Ceiling(s), Crown Molding, Double Vanity, Entrance Foyer, Entrance Foyer 2 Story, Low Flow Plumbing Fixtures, Tray Ceiling(s), Walk-In Closet(s)
Heating Electric
Cooling Ceiling Fan(s), Central Air, Zoned
Flooring Carpet, Ceramic Tile, Hardwood
Fireplaces Number 2
Fireplaces Type Electric, Family Room, Other Room
Window Features Double Pane Windows,Insulated Windows
Appliance Dishwasher, Disposal, Dryer, Electric Range, Electric Water Heater, Microwave, Refrigerator, Washer
Laundry Laundry Closet, Main Level
Exterior
Exterior Feature Private Yard, Rain Gutters
Parking Features Attached, Driveway, Garage, Garage Door Opener, Garage Faces Front, Kitchen Level, On Street
Garage Spaces 1.0
Fence Back Yard, Wood
Pool None
Community Features Barbecue, Homeowners Assoc, Near Schools, Near Shopping, Park, Playground, Pool
Utilities Available Cable Available, Electricity Available, Underground Utilities, Water Available
Waterfront Description None
View Trees/Woods
Roof Type Composition,Shingle
Street Surface Asphalt
Accessibility None
Handicap Access None
Porch Covered, Front Porch, Patio
Total Parking Spaces 2
Private Pool false
Building
Lot Description Back Yard, Level, Private
Story Two
Architectural Style Contemporary, Craftsman, Traditional
Level or Stories Two
Structure Type Stone,Vinyl Siding
New Construction No
Schools
Elementary Schools College Park
Middle Schools Woodland - Fulton
High Schools Banneker
Others
Senior Community no
Tax ID 13 0003 LL2296







