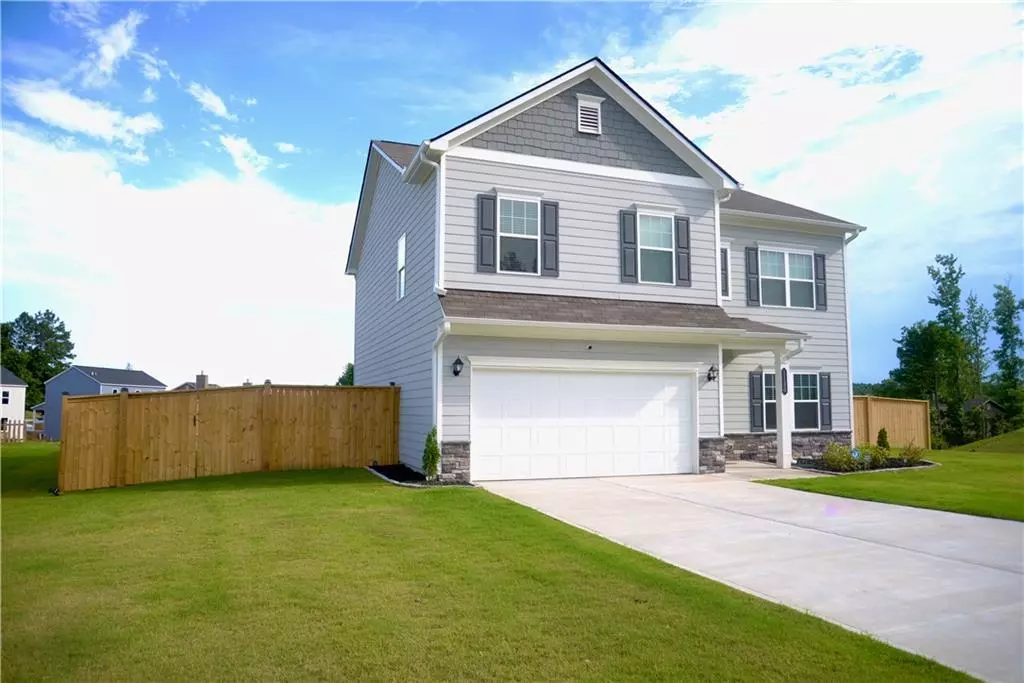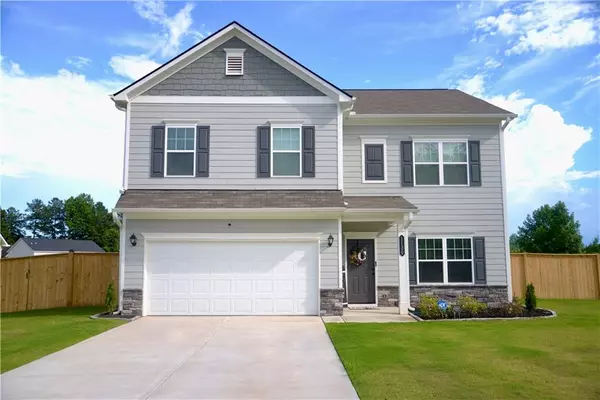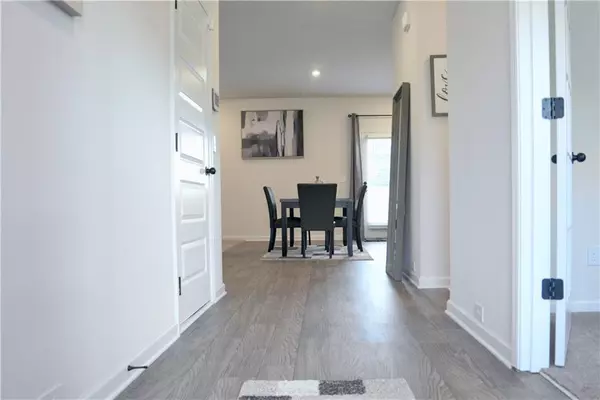1130 Lyndhurst LN Bethlehem, GA 30620
4 Beds
2.5 Baths
2,372 SqFt
UPDATED:
01/04/2025 11:04 AM
Key Details
Property Type Single Family Home
Sub Type Single Family Residence
Listing Status Active
Purchase Type For Sale
Square Footage 2,372 sqft
Price per Sqft $174
Subdivision Waterside At Riverwalk
MLS Listing ID 7503225
Style Traditional
Bedrooms 4
Full Baths 2
Half Baths 1
Construction Status Resale
HOA Fees $550
HOA Y/N Yes
Originating Board First Multiple Listing Service
Year Built 2023
Annual Tax Amount $3,239
Tax Year 2024
Lot Size 0.368 Acres
Acres 0.3685
Property Description
Popular McGinnis floor plan by Nationally acclaimed builder Smith Douglas Homes situated one of the largest lots in the Waterside at Riverwalk
community. Custom fenced-in private sanctuary offers optimal privacy and the possibility to entertain guests or allow children or pets to run around
without limitation. Upgraded peppercorn backsplash in kitchen, beautiful cultured marble and granite counters, 9ft ceilings, Upgraded open spindles on
stairs with custom stain oak railing, and upgraded ceiling fans and light fixtures. Minutes from Target, Starbucks, TJmaxx and other sought after
eateries, you really can have it all! Ask agent about motion sensors, upgraded kitchen hardware, upgraded garage door system, and upgraded
landscaping. Fire extinguishers, paint, and carbon monoxide detectors all transferable upon sale.
Location
State GA
County Barrow
Lake Name None
Rooms
Bedroom Description Oversized Master
Other Rooms None
Basement None
Dining Room Open Concept
Interior
Interior Features High Ceilings 9 ft Main, High Ceilings 9 ft Upper, High Speed Internet, Smart Home, Walk-In Closet(s)
Heating Central, Electric
Cooling Attic Fan, Central Air, Electric Air Filter
Flooring Carpet, Laminate
Fireplaces Type None
Window Features Double Pane Windows,Insulated Windows
Appliance Dishwasher, Disposal, Electric Cooktop, Electric Range, Electric Water Heater, ENERGY STAR Qualified Water Heater, Microwave, Range Hood
Laundry Laundry Room, Upper Level
Exterior
Exterior Feature Rain Gutters
Parking Features Garage, Garage Door Opener
Garage Spaces 2.0
Fence Back Yard, Fenced
Pool None
Community Features Barbecue, Clubhouse, Homeowners Assoc, Near Schools
Utilities Available Cable Available, Electricity Available, Underground Utilities, Water Available
Waterfront Description None
View Rural
Roof Type Composition
Street Surface Concrete
Accessibility Accessible Entrance
Handicap Access Accessible Entrance
Porch Patio
Private Pool false
Building
Lot Description Back Yard, Corner Lot
Story Two
Foundation Slab
Sewer Public Sewer
Water Public
Architectural Style Traditional
Level or Stories Two
Structure Type HardiPlank Type,Stone
New Construction No
Construction Status Resale
Schools
Elementary Schools Yargo
Middle Schools Haymon-Morris
High Schools Apalachee
Others
Senior Community no
Restrictions false
Tax ID XX053L 199
Ownership Fee Simple
Acceptable Financing 1031 Exchange, Cash, Conventional, FHA, USDA Loan
Listing Terms 1031 Exchange, Cash, Conventional, FHA, USDA Loan
Financing yes
Special Listing Condition None







