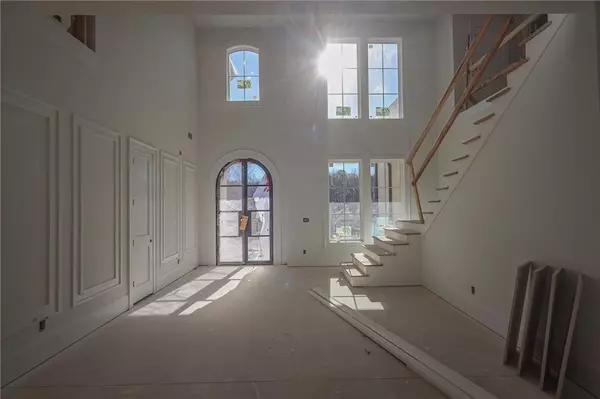1631 Thomas Dr Hoschton, GA 30548
4 Beds
5 Baths
5,000 SqFt
UPDATED:
01/05/2025 08:40 AM
Key Details
Property Type Single Family Home
Sub Type Single Family Residence
Listing Status Active
Purchase Type For Sale
Square Footage 5,000 sqft
Price per Sqft $239
MLS Listing ID 7493003
Style Craftsman,Traditional
Bedrooms 4
Full Baths 5
Construction Status Under Construction
HOA Y/N No
Originating Board First Multiple Listing Service
Year Built 2025
Tax Year 2024
Lot Size 1.070 Acres
Acres 1.07
Property Description
Location
State GA
County Barrow
Lake Name None
Rooms
Bedroom Description Master on Main,Split Bedroom Plan
Other Rooms None
Basement None
Main Level Bedrooms 1
Dining Room Open Concept, Seats 12+
Interior
Interior Features Tray Ceiling(s), Walk-In Closet(s)
Heating Central, Electric
Cooling Central Air, Electric
Flooring Hardwood
Fireplaces Number 2
Fireplaces Type Ventless
Window Features Insulated Windows
Appliance Dishwasher, Microwave, Range Hood
Laundry Main Level, Mud Room
Exterior
Exterior Feature Rain Gutters
Parking Features Driveway, Garage, Garage Faces Side, Level Driveway
Garage Spaces 3.0
Fence None
Pool None
Community Features None
Utilities Available Cable Available, Electricity Available, Natural Gas Available, Phone Available, Underground Utilities, Water Available
Waterfront Description None
View Rural, Trees/Woods
Roof Type Composition,Shingle
Street Surface Asphalt
Accessibility None
Handicap Access None
Porch Covered, Front Porch, Patio
Private Pool false
Building
Lot Description Back Yard, Open Lot, Sprinklers In Front, Sprinklers In Rear, Wooded
Story Two
Foundation Slab
Sewer Septic Tank
Water Public
Architectural Style Craftsman, Traditional
Level or Stories Two
Structure Type Brick 4 Sides,Cement Siding
New Construction No
Construction Status Under Construction
Schools
Elementary Schools Bramlett
Middle Schools Russell
High Schools Winder-Barrow
Others
Senior Community no
Restrictions false
Tax ID XX003 012
Special Listing Condition None







