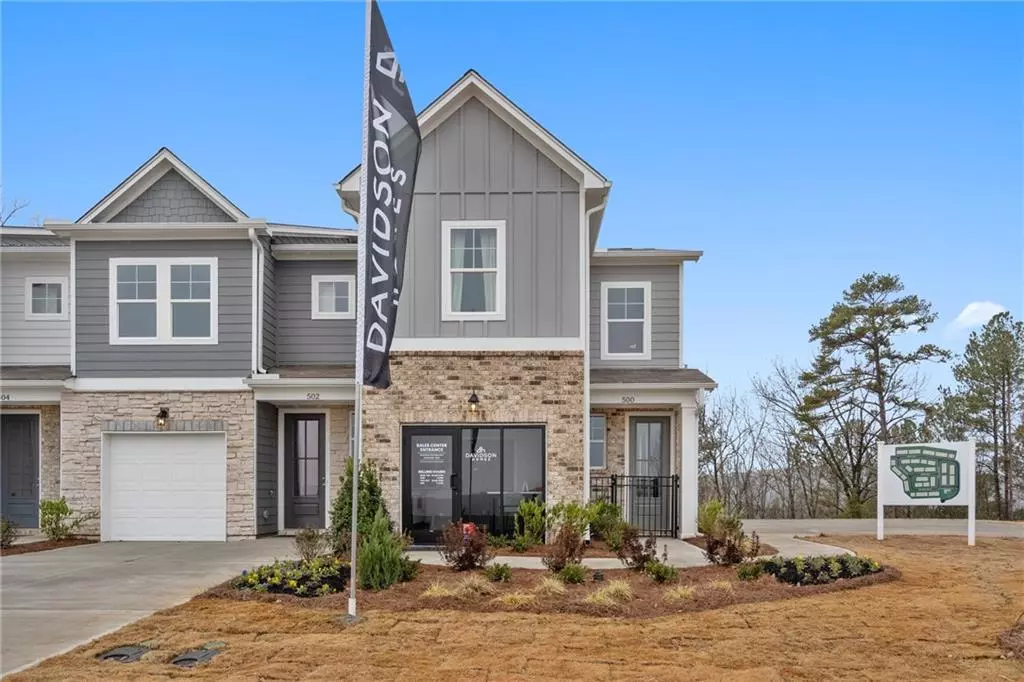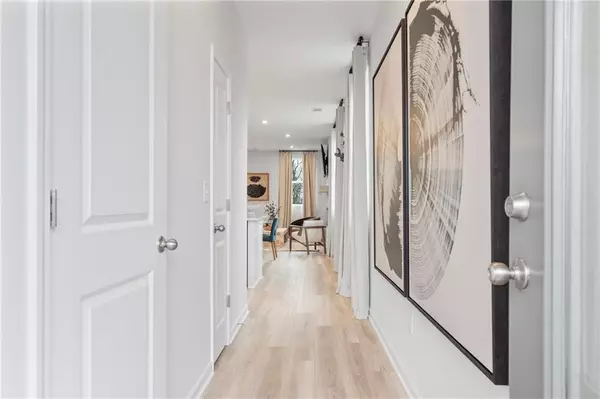122 Park Ridge DR Cartersville, GA 30120
3 Beds
2.5 Baths
1,642 SqFt
UPDATED:
01/06/2025 01:03 PM
Key Details
Property Type Townhouse
Sub Type Townhouse
Listing Status Active
Purchase Type For Sale
Square Footage 1,642 sqft
Price per Sqft $205
Subdivision Stegall Village
MLS Listing ID 7504498
Style Townhouse
Bedrooms 3
Full Baths 2
Half Baths 1
Construction Status Under Construction
HOA Fees $100
HOA Y/N Yes
Originating Board First Multiple Listing Service
Year Built 2024
Tax Year 2024
Lot Size 2,787 Sqft
Acres 0.064
Property Description
• Mountain views with quick access to I-75 compared to the competition.
• Better floorplans, with our 2-story product the layouts do feel larger than the competition.
• One of few communities that offer quartz and slide in ranges as an included feature.
• Clubhouse & Swim community with one of the lowest HOA fees for TH in the area.
Discover a superior location that offers effortless access to I-75, as well as the vibrant downtown Emerson / Cartersville area —setting us apart from the competition. Our thoughtfully designed two-story floor plans provide a sense of spaciousness that truly outshines other offerings in the area. Additionally, we are one of the few communities to feature one car garages with additional parking pad for ease of entry and exit, our luxury kitchen with stainless steel Frigidaire appliances, quartz countertops and large island are perfect for culinary enthusiasts. We are an all-electric living community with stunning views of hilltops and valleys you can enjoy luxurious living without compromise.
Call today for exciting new deals!
Location
State GA
County Bartow
Lake Name None
Rooms
Bedroom Description Oversized Master,Split Bedroom Plan
Other Rooms None
Basement None
Dining Room Open Concept
Interior
Interior Features Tray Ceiling(s)
Heating Heat Pump
Cooling Heat Pump
Flooring Carpet, Luxury Vinyl
Fireplaces Number 1
Fireplaces Type Electric
Window Features None
Appliance Dishwasher, Disposal, Electric Range, Electric Water Heater, Microwave
Laundry Electric Dryer Hookup, Upper Level
Exterior
Exterior Feature None
Parking Features Driveway, Garage, Parking Pad
Garage Spaces 1.0
Fence None
Pool None
Community Features Clubhouse, Homeowners Assoc, Near Shopping, Park, Pool, Sidewalks
Utilities Available Cable Available, Electricity Available, Sewer Available, Underground Utilities, Water Available
Waterfront Description None
View Trees/Woods
Roof Type Composition,Shingle
Street Surface Asphalt
Accessibility None
Handicap Access None
Porch None
Total Parking Spaces 2
Private Pool false
Building
Lot Description Back Yard
Story Two
Foundation Slab
Sewer Public Sewer
Water Public
Architectural Style Townhouse
Level or Stories Two
Structure Type Cement Siding,HardiPlank Type
New Construction No
Construction Status Under Construction
Schools
Elementary Schools Emerson
Middle Schools Red Top
High Schools Woodland - Bartow
Others
HOA Fee Include Maintenance Grounds,Reserve Fund,Swim
Senior Community no
Restrictions true
Ownership Fee Simple
Financing yes
Special Listing Condition None







