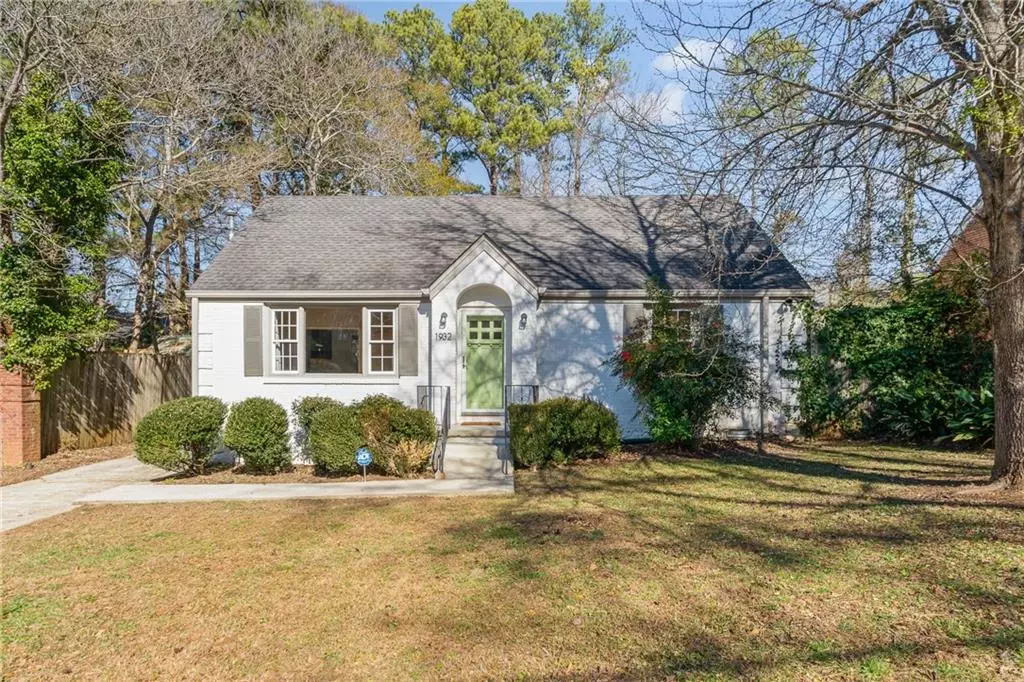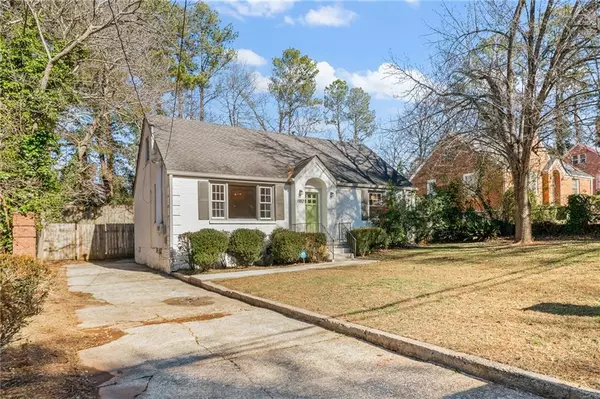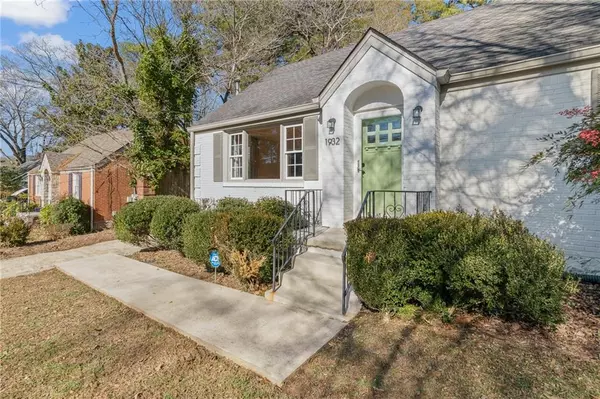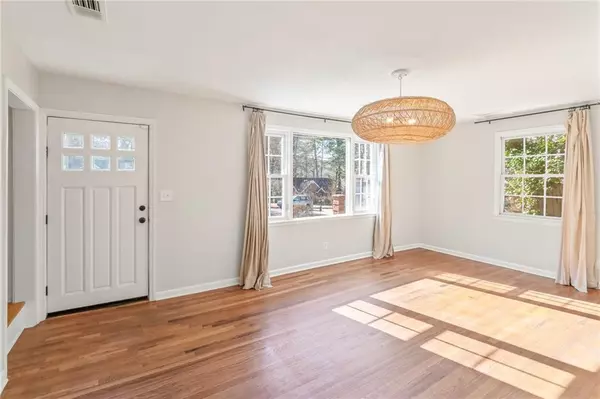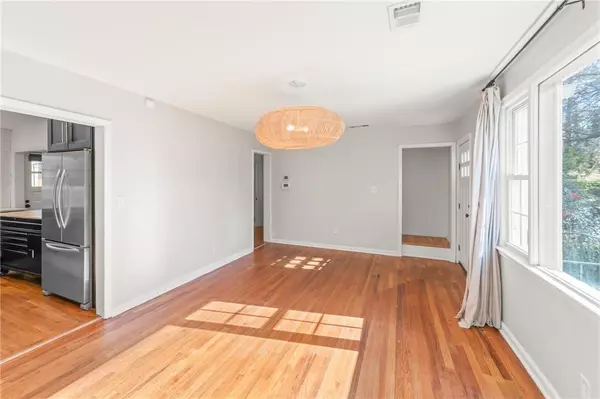1932 Terry Mill RD SE Atlanta, GA 30316
3 Beds
2 Baths
1,235 SqFt
UPDATED:
01/09/2025 05:13 PM
Key Details
Property Type Single Family Home
Sub Type Single Family Residence
Listing Status Active
Purchase Type For Rent
Square Footage 1,235 sqft
Subdivision East Atlanta
MLS Listing ID 7506162
Style Bungalow
Bedrooms 3
Full Baths 2
HOA Y/N No
Originating Board First Multiple Listing Service
Year Built 1949
Available Date 2025-01-08
Lot Size 10,018 Sqft
Acres 0.23
Property Description
Location
State GA
County Dekalb
Lake Name None
Rooms
Bedroom Description Double Master Bedroom,Master on Main,Roommate Floor Plan
Other Rooms Shed(s)
Basement Crawl Space
Main Level Bedrooms 1
Dining Room Other
Interior
Interior Features High Ceilings 9 ft Main, Walk-In Closet(s)
Heating Central, Natural Gas
Cooling Ceiling Fan(s), Central Air
Flooring Hardwood
Fireplaces Type None
Window Features Double Pane Windows
Appliance Dishwasher, Disposal, Dryer, Gas Cooktop, Microwave, Refrigerator, Washer
Laundry Common Area, In Kitchen, Laundry Closet, Main Level
Exterior
Exterior Feature Private Entrance, Private Yard, Storage
Parking Features Driveway
Fence Back Yard, Wood
Pool None
Community Features Near Shopping, Park, Street Lights
Utilities Available Cable Available, Electricity Available, Natural Gas Available, Sewer Available, Water Available
Waterfront Description None
View Neighborhood
Roof Type Shingle
Street Surface Asphalt
Accessibility None
Handicap Access None
Porch Deck
Private Pool false
Building
Lot Description Back Yard, Front Yard, Landscaped, Level, Private
Story Two
Architectural Style Bungalow
Level or Stories Two
Structure Type Brick 4 Sides
New Construction No
Schools
Elementary Schools Ronald E Mcnair Discover Learning Acad
Middle Schools Mcnair - Dekalb
High Schools Mcnair
Others
Senior Community no
Tax ID 15 173 07 037



