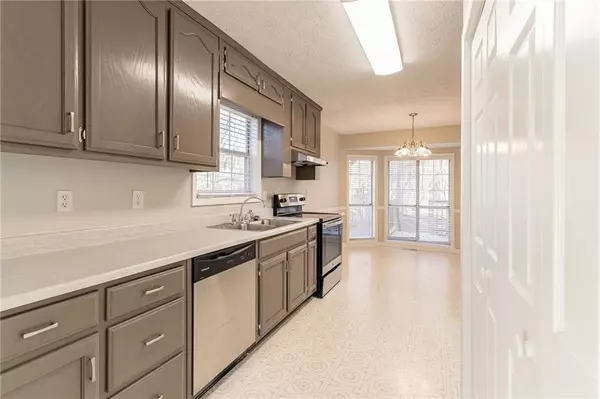2895 Ivy Mill DR Buford, GA 30519
4 Beds
3 Baths
2,239 SqFt
UPDATED:
01/20/2025 01:10 PM
Key Details
Property Type Single Family Home
Sub Type Single Family Residence
Listing Status Active
Purchase Type For Sale
Square Footage 2,239 sqft
Price per Sqft $182
Subdivision Briarglen Ivy Creek
MLS Listing ID 7504883
Style Traditional
Bedrooms 4
Full Baths 3
Construction Status Resale
HOA Fees $330
HOA Y/N Yes
Originating Board First Multiple Listing Service
Year Built 1992
Annual Tax Amount $5,720
Tax Year 2023
Lot Size 0.920 Acres
Acres 0.92
Property Description
You'll find generous-sized bedrooms, including a primary suite with its own private bathroom. The spacious backyard is a true highlight, offering a wood deck that's perfect for outdoor dining or relaxation, and a chain-link fence providing both security and privacy. Enjoy peaceful views of the trees and plenty of room for pets, play, or gardening.
This home offers comfortable living spaces with great curb appeal. Don't miss the chance to make this your next home! Schedule your showing today!
Location
State GA
County Gwinnett
Lake Name None
Rooms
Bedroom Description Other
Other Rooms None
Basement Driveway Access, Exterior Entry, Finished, Full, Partial
Main Level Bedrooms 3
Dining Room Other
Interior
Interior Features Double Vanity
Heating Central
Cooling Ceiling Fan(s), Central Air
Flooring Carpet, Vinyl
Fireplaces Number 1
Fireplaces Type Living Room
Window Features None
Appliance Dishwasher, Electric Range, Refrigerator
Laundry In Basement, Laundry Room
Exterior
Exterior Feature None
Parking Features Attached, Driveway, Garage
Garage Spaces 2.0
Fence Back Yard, Chain Link
Pool None
Community Features None
Utilities Available Electricity Available, Sewer Available, Water Available
Waterfront Description None
View Trees/Woods
Roof Type Shingle
Street Surface Paved
Accessibility None
Handicap Access None
Porch Deck
Total Parking Spaces 4
Private Pool false
Building
Lot Description Back Yard, Front Yard
Story Two
Foundation Slab
Sewer Public Sewer
Water Public
Architectural Style Traditional
Level or Stories Two
Structure Type Brick Veneer,Vinyl Siding
New Construction No
Construction Status Resale
Schools
Elementary Schools Patrick
Middle Schools Jones
High Schools Mill Creek
Others
Senior Community no
Restrictions false
Tax ID R1001A041
Acceptable Financing Cash, Conventional, VA Loan
Listing Terms Cash, Conventional, VA Loan
Special Listing Condition None







