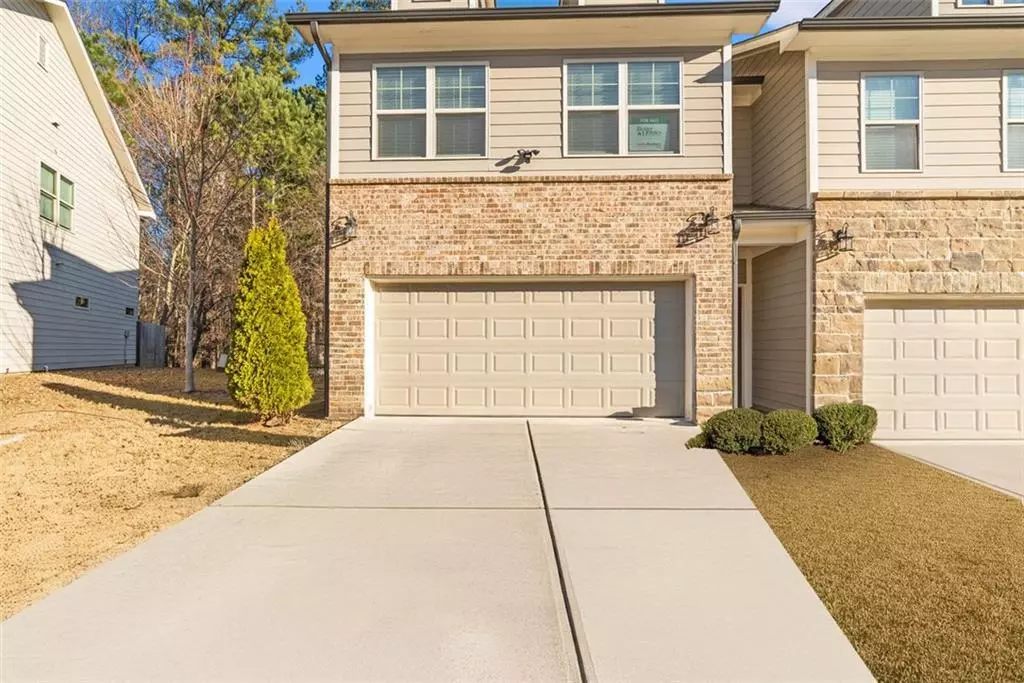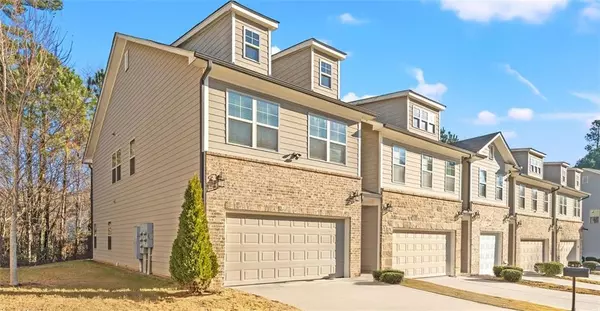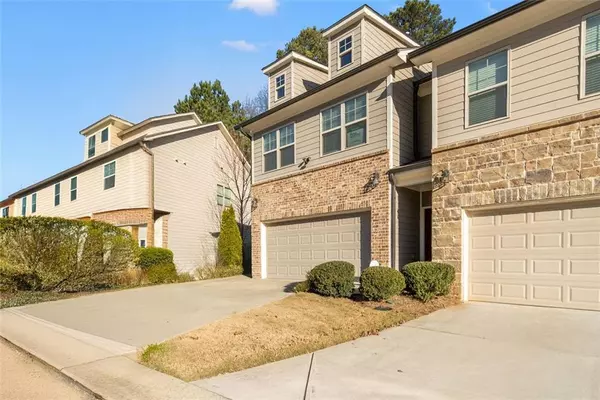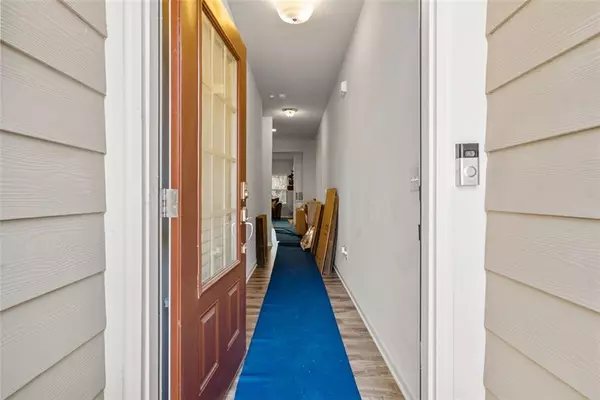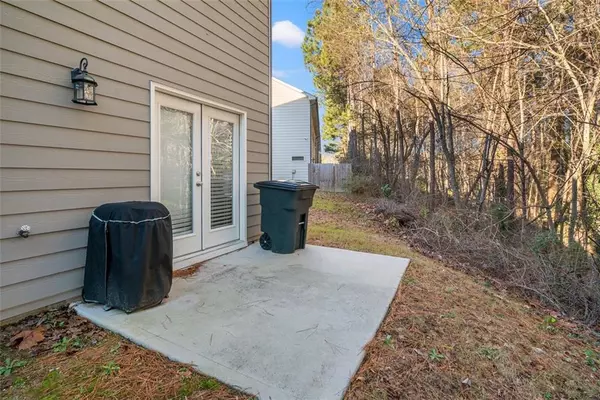402 MULBERRY ROW SE Atlanta, GA 30354
3 Beds
2.5 Baths
2,032 SqFt
UPDATED:
01/16/2025 03:40 AM
Key Details
Property Type Townhouse
Sub Type Townhouse
Listing Status Active
Purchase Type For Sale
Square Footage 2,032 sqft
Price per Sqft $167
Subdivision Monticello Park
MLS Listing ID 7507329
Style Traditional,Townhouse
Bedrooms 3
Full Baths 2
Half Baths 1
Construction Status Resale
HOA Fees $175
HOA Y/N Yes
Originating Board First Multiple Listing Service
Year Built 2019
Annual Tax Amount $5,511
Tax Year 2024
Lot Size 1,219 Sqft
Acres 0.028
Property Description
Location
State GA
County Fulton
Lake Name None
Rooms
Bedroom Description Oversized Master,Roommate Floor Plan
Other Rooms None
Basement None
Dining Room Open Concept
Interior
Interior Features High Ceilings 9 ft Upper, Disappearing Attic Stairs, High Ceilings 9 ft Main, Bookcases, Double Vanity, High Speed Internet, Tray Ceiling(s), Walk-In Closet(s)
Heating Central
Cooling Central Air
Flooring Carpet
Fireplaces Number 1
Fireplaces Type Great Room
Window Features Insulated Windows
Appliance Dishwasher, Disposal, Electric Range, Refrigerator, Microwave, Electric Water Heater
Laundry Laundry Room, Upper Level
Exterior
Exterior Feature None
Parking Features Garage Door Opener, Garage, Attached, Garage Faces Front
Garage Spaces 2.0
Fence None
Pool In Ground
Community Features Gated, Pool, Sidewalks, Homeowners Assoc, Public Transportation, Playground, Street Lights, Tennis Court(s)
Utilities Available Cable Available, Sewer Available, Water Available, Electricity Available, Natural Gas Available, Phone Available, Underground Utilities
Waterfront Description None
View Other
Roof Type Composition
Street Surface Asphalt
Accessibility None
Handicap Access None
Porch Patio
Private Pool false
Building
Lot Description Level
Story Two
Foundation Slab
Sewer Public Sewer
Water Public
Architectural Style Traditional, Townhouse
Level or Stories Two
Structure Type Cement Siding
New Construction No
Construction Status Resale
Schools
Elementary Schools Heritage Academy
Middle Schools Crawford Long
High Schools South Atlanta
Others
HOA Fee Include Trash,Maintenance Grounds,Security,Swim,Tennis
Senior Community no
Restrictions false
Tax ID 14 0062 LL2607
Ownership Fee Simple
Acceptable Financing 1031 Exchange, FHA
Listing Terms 1031 Exchange, FHA
Financing yes
Special Listing Condition None



