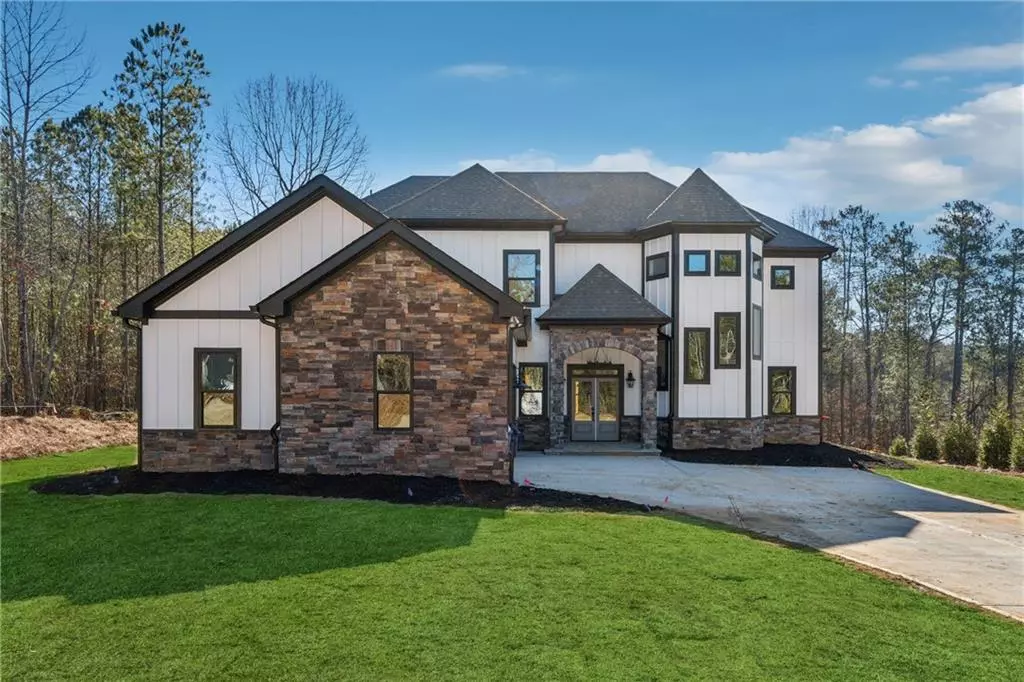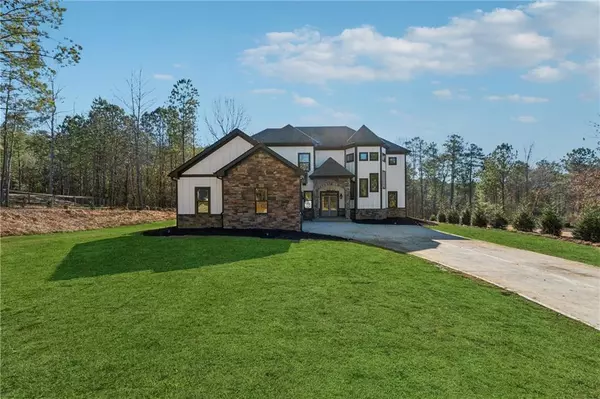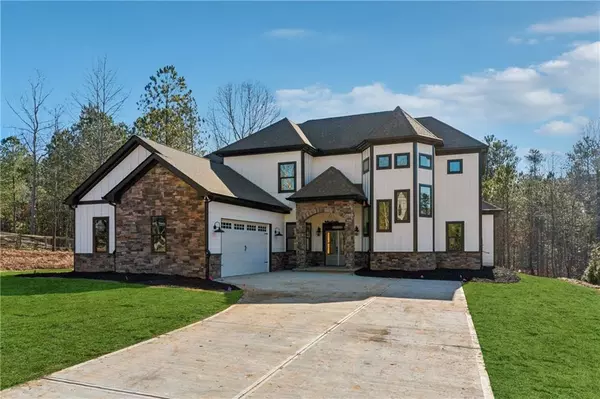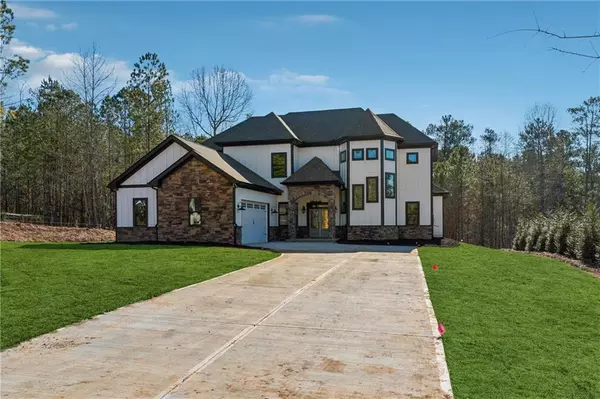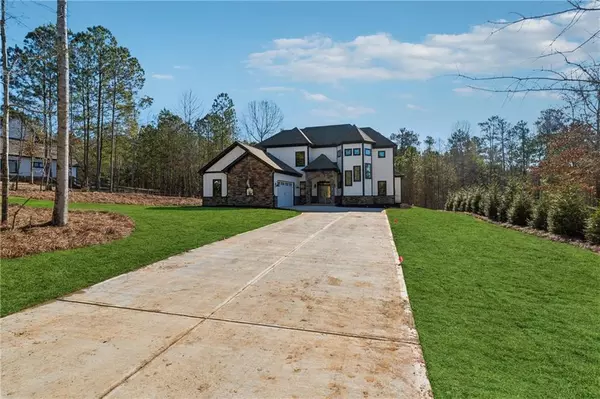6449 Snelling Mill Rd Flowery Branch, GA 30542
4 Beds
3.5 Baths
3,896 SqFt
UPDATED:
01/16/2025 10:10 PM
Key Details
Property Type Single Family Home
Sub Type Single Family Residence
Listing Status Active
Purchase Type For Sale
Square Footage 3,896 sqft
Price per Sqft $327
MLS Listing ID 7507544
Style Craftsman
Bedrooms 4
Full Baths 3
Half Baths 1
Construction Status New Construction
HOA Y/N No
Originating Board First Multiple Listing Service
Year Built 2025
Annual Tax Amount $2,422
Tax Year 2024
Lot Size 1.390 Acres
Acres 1.39
Property Description
Location
State GA
County Hall
Lake Name Lanier
Rooms
Bedroom Description Master on Main
Other Rooms None
Basement None
Main Level Bedrooms 1
Dining Room Separate Dining Room
Interior
Interior Features Beamed Ceilings, Bookcases, Disappearing Attic Stairs, Double Vanity, Entrance Foyer, High Ceilings, High Ceilings 10 ft Main, High Ceilings 9 ft Upper, High Speed Internet, Walk-In Closet(s)
Heating Heat Pump
Cooling Central Air
Flooring Ceramic Tile, Hardwood, Laminate
Fireplaces Number 1
Fireplaces Type Living Room, Stone, Ventless
Window Features Double Pane Windows,Insulated Windows
Appliance Dishwasher, Disposal, Electric Water Heater
Laundry In Hall, Laundry Room, Upper Level
Exterior
Exterior Feature Gas Grill
Parking Features Garage, Garage Door Opener, Garage Faces Side
Garage Spaces 2.0
Fence None
Pool None
Community Features None
Utilities Available Electricity Available, Underground Utilities
Waterfront Description Lake Front
View Lake
Roof Type Composition,Shingle
Street Surface Gravel
Accessibility None
Handicap Access None
Porch Rear Porch
Private Pool false
Building
Lot Description Lake On Lot, Level
Story Two
Foundation Slab
Sewer Septic Tank
Water Private, Well
Architectural Style Craftsman
Level or Stories Two
Structure Type Cement Siding,Concrete,Lap Siding
New Construction No
Construction Status New Construction
Schools
Elementary Schools Flowery Branch
Middle Schools West Hall
High Schools West Hall
Others
Senior Community no
Restrictions false
Tax ID 08161 002002A
Ownership Fee Simple
Financing no
Special Listing Condition None



