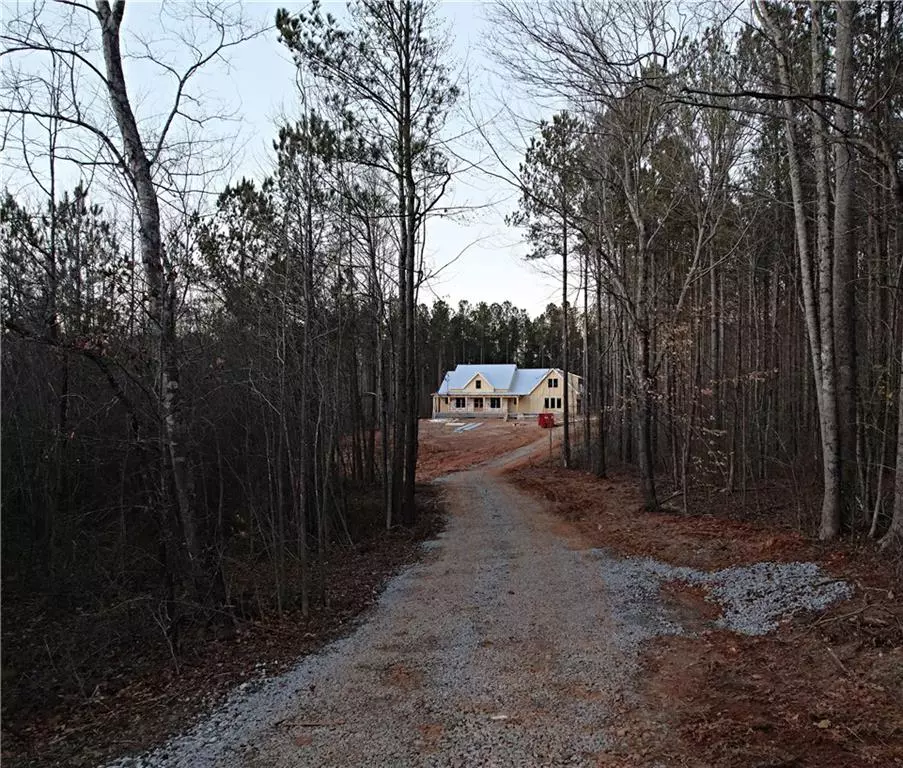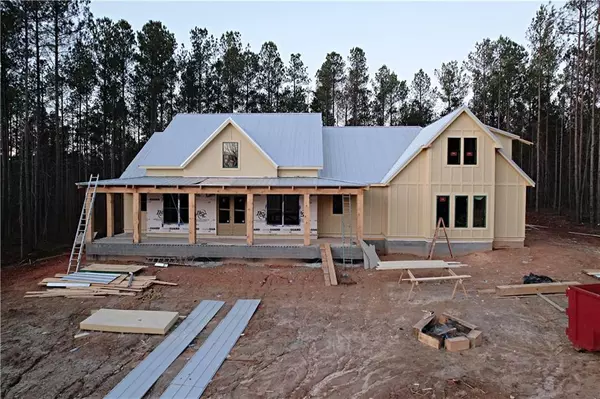333 Morgan RD Temple, GA 30179
5 Beds
3.5 Baths
3,930 SqFt
UPDATED:
01/12/2025 11:03 AM
Key Details
Property Type Single Family Home
Sub Type Single Family Residence
Listing Status Active
Purchase Type For Sale
Square Footage 3,930 sqft
Price per Sqft $286
Subdivision The Farms At Brooks Creek
MLS Listing ID 7507597
Style Farmhouse
Bedrooms 5
Full Baths 3
Half Baths 1
Construction Status Under Construction
HOA Y/N No
Originating Board First Multiple Listing Service
Year Built 2025
Lot Size 14.990 Acres
Acres 14.99
Property Description
Location
State GA
County Carroll
Lake Name None
Rooms
Bedroom Description Master on Main,Oversized Master,Split Bedroom Plan
Other Rooms None
Basement Crawl Space
Main Level Bedrooms 3
Dining Room Open Concept, Seats 12+
Interior
Interior Features Cathedral Ceiling(s), Coffered Ceiling(s), Entrance Foyer 2 Story, High Ceilings 10 ft Main, Vaulted Ceiling(s), Walk-In Closet(s), Other
Heating Natural Gas
Cooling Ceiling Fan(s), Central Air
Flooring Ceramic Tile, Luxury Vinyl
Fireplaces Number 2
Fireplaces Type Family Room, Master Bedroom
Window Features Double Pane Windows
Appliance Dishwasher, Gas Cooktop, Refrigerator, Tankless Water Heater
Laundry In Hall, Main Level
Exterior
Exterior Feature Rain Gutters
Parking Features Garage
Garage Spaces 2.0
Fence None
Pool None
Community Features None
Utilities Available Cable Available, Electricity Available, Natural Gas Available
Waterfront Description None
View Rural, Trees/Woods
Roof Type Metal
Street Surface Gravel
Accessibility None
Handicap Access None
Porch Covered, Front Porch, Rear Porch
Private Pool false
Building
Lot Description Back Yard, Front Yard, Wooded
Story Two
Foundation Concrete Perimeter
Sewer Septic Tank
Water Well
Architectural Style Farmhouse
Level or Stories Two
Structure Type Other
New Construction No
Construction Status Under Construction
Schools
Elementary Schools Providence
Middle Schools Temple
High Schools Temple
Others
Senior Community no
Restrictions false
Special Listing Condition None







