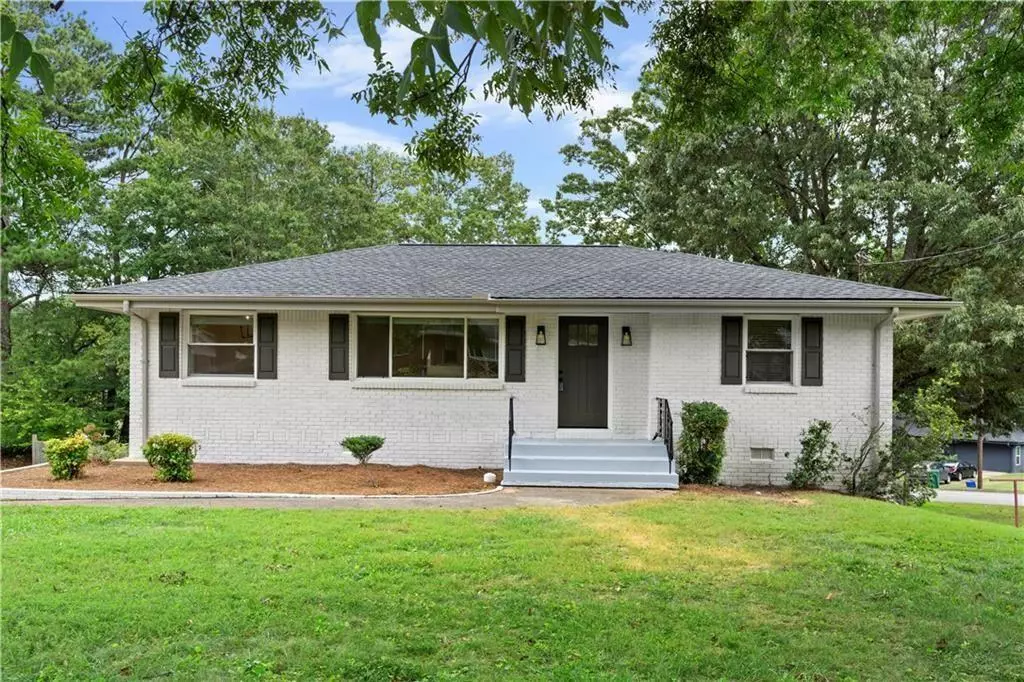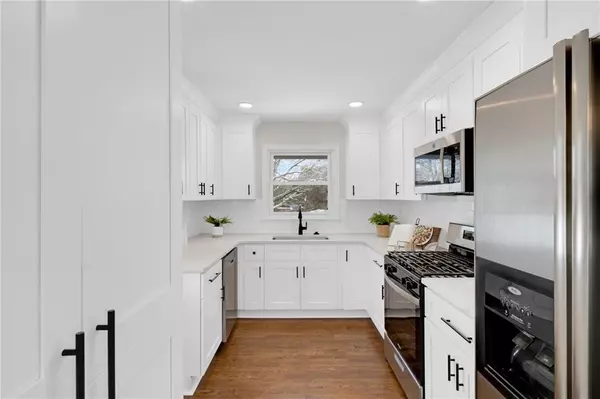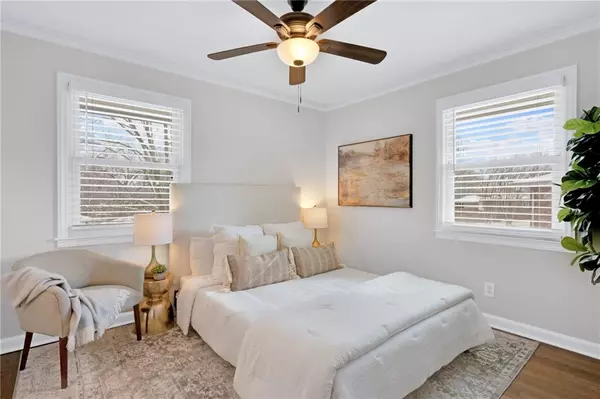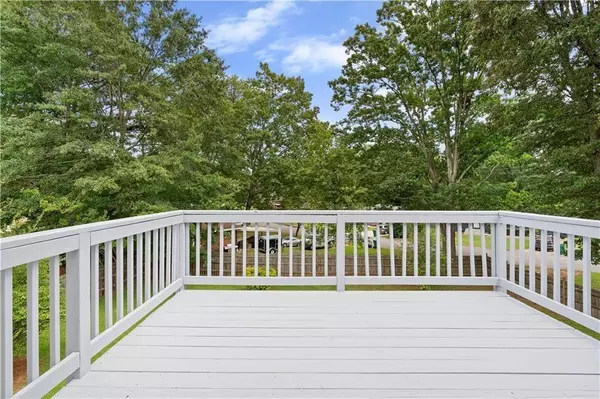3591 Crestview DR SE #A Smyrna, GA 30082
3 Beds
2 Baths
1,131 SqFt
UPDATED:
01/13/2025 04:12 AM
Key Details
Property Type Multi-Family
Sub Type Duplex
Listing Status Active
Purchase Type For Rent
Square Footage 1,131 sqft
Subdivision West Smyrna Heights
MLS Listing ID 7507335
Style Ranch
Bedrooms 3
Full Baths 2
HOA Y/N No
Originating Board First Multiple Listing Service
Year Built 1957
Available Date 2025-02-01
Lot Size 7,479 Sqft
Acres 0.1717
Property Description
Location
State GA
County Cobb
Lake Name None
Rooms
Bedroom Description Master on Main,Other
Other Rooms None
Basement Other
Main Level Bedrooms 3
Dining Room Open Concept, Other
Interior
Interior Features Disappearing Attic Stairs, Other
Heating Central
Cooling Ceiling Fan(s), Central Air
Flooring Hardwood
Fireplaces Type None
Window Features None
Appliance Dishwasher, Disposal, Dryer, Gas Range, Microwave, Refrigerator, Washer, Other
Laundry In Kitchen, Main Level, Other
Exterior
Exterior Feature Rain Gutters, Other
Parking Features Driveway
Fence Back Yard
Pool None
Community Features Near Public Transport, Near Schools, Near Shopping, Near Trails/Greenway, Street Lights, Other
Utilities Available Other
Waterfront Description None
View Other
Roof Type Shingle
Street Surface Paved
Accessibility None
Handicap Access None
Porch Covered, Deck, Front Porch
Total Parking Spaces 2
Private Pool false
Building
Lot Description Back Yard, Front Yard, Other
Story One
Architectural Style Ranch
Level or Stories One
Structure Type Brick,Brick 4 Sides
New Construction No
Schools
Elementary Schools King Springs
Middle Schools Griffin
High Schools Campbell
Others
Senior Community no







