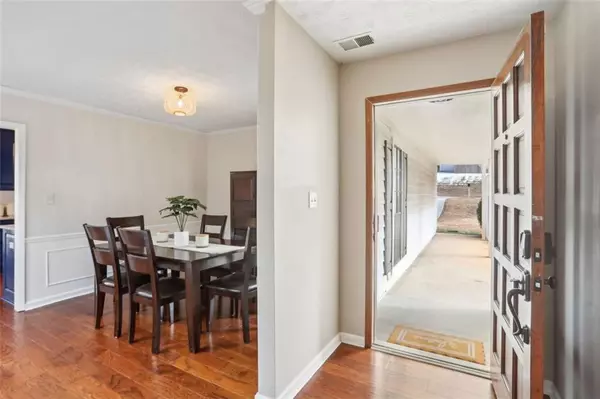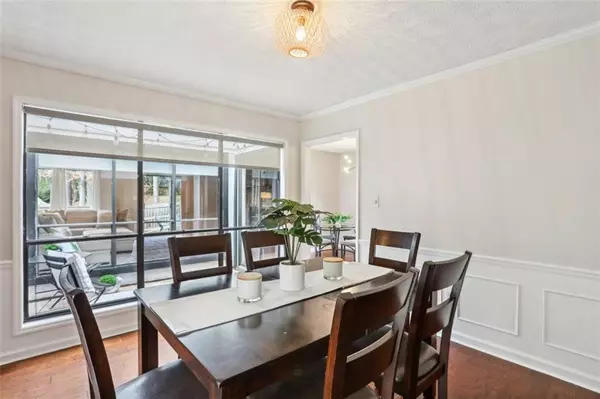Bonnie Padgett
Padgett & Co. Real Estate, powered by Keller Williams Signature Partners
bonnie@padgettcorealestate.com +1(770) 367-1715670 LAKE FOREST CT Roswell, GA 30076
3 Beds
2 Baths
1,984 SqFt
UPDATED:
01/18/2025 07:10 PM
Key Details
Property Type Single Family Home
Sub Type Single Family Residence
Listing Status Active
Purchase Type For Sale
Square Footage 1,984 sqft
Price per Sqft $264
Subdivision Lake Forest
MLS Listing ID 7504784
Style Ranch
Bedrooms 3
Full Baths 2
Construction Status Updated/Remodeled
HOA Fees $120
HOA Y/N Yes
Originating Board First Multiple Listing Service
Year Built 1981
Annual Tax Amount $5,110
Tax Year 2023
Lot Size 0.294 Acres
Acres 0.294
Property Description
Step inside to find a large, yet cozy, living area with a vaulted ceiling that is perfect for entertaining with friends and family or just relaxing after a long day. The open layout flows right into the kitchen, which is equipped with updates and plenty of counter space for all your cooking adventures. The atrium is a special feature of the home and offers a serenity and uniqueness that you won't want to miss!
With an oversized primary bedroom and spacious secondary bedrooms, there's room for everyone to have their own little sanctuary. The primary suite bathroom is updated, providing a true retreat.
Outside, you'll find an amazing flat yard that's just right for barbecues, gardening, pets, play and simply enjoying the fresh air. Located in a welcoming community, this home offers the best of both worlds: a peaceful setting with easy access to everything Roswell has to offer. And don't forget the top notch schools! Welcome Home.
Location
State GA
County Fulton
Lake Name None
Rooms
Bedroom Description Master on Main,Oversized Master
Other Rooms None
Basement None
Main Level Bedrooms 3
Dining Room Separate Dining Room, Open Concept
Interior
Interior Features High Ceilings 10 ft Main, Bookcases, Cathedral Ceiling(s), Crown Molding, Double Vanity, High Speed Internet, Entrance Foyer, Beamed Ceilings, Recessed Lighting, Vaulted Ceiling(s)
Heating Central, Forced Air, Natural Gas
Cooling Central Air, Ceiling Fan(s), Electric
Flooring Carpet, Ceramic Tile, Hardwood
Fireplaces Number 1
Fireplaces Type Family Room, Gas Starter
Window Features Double Pane Windows
Appliance Dishwasher, Disposal, Refrigerator, Microwave, Self Cleaning Oven
Laundry Laundry Room, Main Level, Mud Room
Exterior
Exterior Feature Private Yard
Parking Features Attached, Garage Door Opener, Garage Faces Front, Kitchen Level, Level Driveway
Fence Back Yard, Fenced, Privacy, Wood
Pool None
Community Features None
Utilities Available Cable Available, Electricity Available, Natural Gas Available, Phone Available, Water Available, Underground Utilities, Sewer Available
Waterfront Description None
View Trees/Woods
Roof Type Composition
Street Surface Asphalt
Accessibility Accessible Bedroom, Accessible Entrance
Handicap Access Accessible Bedroom, Accessible Entrance
Porch Deck, Patio
Total Parking Spaces 2
Private Pool false
Building
Lot Description Back Yard, Level, Landscaped, Front Yard
Story One
Foundation Slab
Sewer Public Sewer
Water Public
Architectural Style Ranch
Level or Stories One
Structure Type Cedar
New Construction No
Construction Status Updated/Remodeled
Schools
Elementary Schools Northwood
Middle Schools Haynes Bridge
High Schools Centennial
Others
Senior Community no
Restrictions false
Tax ID 12 264207080257
Special Listing Condition None







