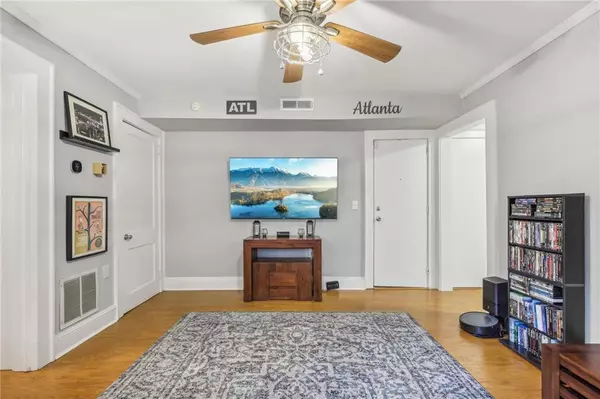785 Ponce De Leon PL NE #8 Atlanta, GA 30306
1 Bed
1 Bath
562 SqFt
UPDATED:
01/22/2025 04:40 PM
Key Details
Property Type Condo
Sub Type Condominium
Listing Status Active
Purchase Type For Sale
Square Footage 562 sqft
Price per Sqft $462
Subdivision Virginia Highlands
MLS Listing ID 7512434
Style Mid-Rise (up to 5 stories)
Bedrooms 1
Full Baths 1
Construction Status Resale
HOA Fees $300
HOA Y/N Yes
Originating Board First Multiple Listing Service
Year Built 1930
Annual Tax Amount $2,916
Tax Year 2023
Lot Size 561 Sqft
Acres 0.0129
Property Description
This meticulously maintained condo not only boasts an ideal location but also character and charm. Enjoy the convenience of private off-street parking and easy off-street options for guests. Inside, you're greeted by new hardwood floors and detailed moldings throughout. The spacious great room features a ceiling fan and large windows that bathe the space in natural light.
The delightful kitchen is both functional and stylish, with solid surface countertops, all-white cabinetry, a gas range, and newer appliances, including the added convenience of in-unit laundry. The generously sized bedroom offers ample storage, while the updated bathroom features a modern shower and vanity.
Recent upgrades include new windows installed in 2021, a new roof in 2018, and an HVAC system and water heater both replaced in 2020. Don't miss the chance to make this beautiful condo your home!
Location
State GA
County Fulton
Lake Name None
Rooms
Bedroom Description Master on Main
Other Rooms None
Basement Crawl Space
Main Level Bedrooms 1
Dining Room None
Interior
Interior Features Crown Molding, High Speed Internet
Heating Heat Pump
Cooling Ceiling Fan(s), Central Air
Flooring Hardwood
Fireplaces Type None
Window Features Double Pane Windows,Insulated Windows
Appliance Dishwasher, Disposal, Dryer, Gas Oven, Gas Range, Microwave, Refrigerator
Laundry In Kitchen
Exterior
Exterior Feature Gas Grill, Lighting
Parking Features Driveway, Parking Lot, Unassigned
Fence Back Yard
Pool None
Community Features Near Beltline
Utilities Available Cable Available, Electricity Available, Natural Gas Available, Sewer Available, Water Available
Waterfront Description None
View Other
Roof Type Other
Street Surface Asphalt
Accessibility Accessible Electrical and Environmental Controls
Handicap Access Accessible Electrical and Environmental Controls
Porch Patio
Total Parking Spaces 1
Private Pool false
Building
Lot Description Back Yard, Front Yard
Story One
Foundation Block
Sewer Public Sewer
Water Public
Architectural Style Mid-Rise (up to 5 stories)
Level or Stories One
Structure Type Brick 4 Sides
New Construction No
Construction Status Resale
Schools
Elementary Schools Virginia-Highland
Middle Schools David T Howard
High Schools Midtown
Others
HOA Fee Include Insurance,Maintenance Grounds,Reserve Fund,Termite,Water
Senior Community no
Restrictions true
Ownership Condominium
Financing yes
Special Listing Condition None







