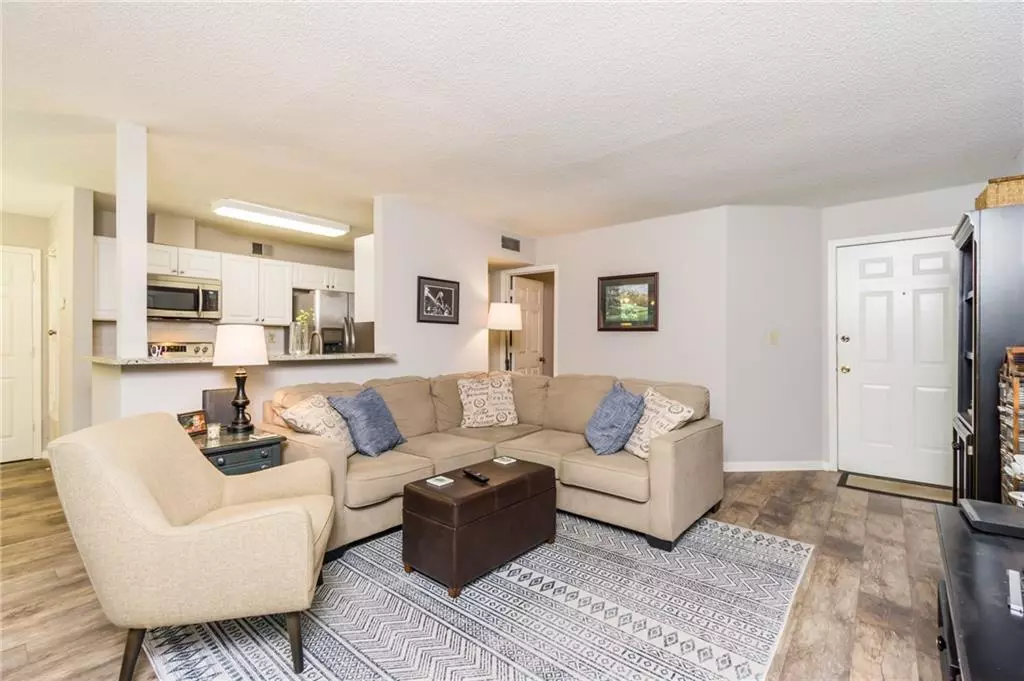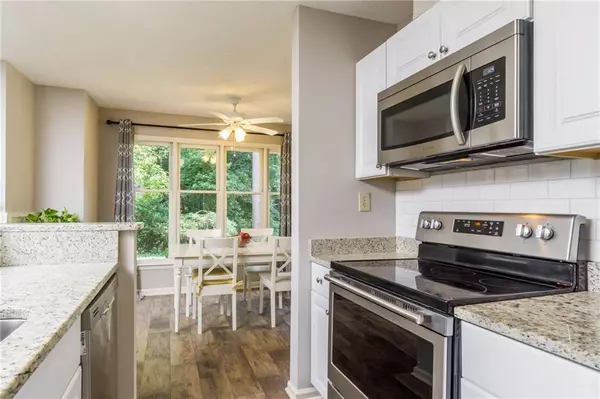$230,000
$230,000
For more information regarding the value of a property, please contact us for a free consultation.
910 Garden CT Atlanta, GA 30328
2 Beds
2 Baths
1,200 SqFt
Key Details
Sold Price $230,000
Property Type Condo
Sub Type Condominium
Listing Status Sold
Purchase Type For Sale
Square Footage 1,200 sqft
Price per Sqft $191
Subdivision Dunwood Springs
MLS Listing ID 6929921
Sold Date 08/31/21
Style Traditional
Bedrooms 2
Full Baths 2
Construction Status Resale
HOA Fees $335
HOA Y/N Yes
Originating Board FMLS API
Year Built 1985
Annual Tax Amount $2,575
Tax Year 2020
Lot Size 1,197 Sqft
Acres 0.0275
Property Sub-Type Condominium
Property Description
Renovated 2 bed 2 full bath condo with private front and rear entry. Spacious bedrooms with plenty of closet space and large bathrooms. All you dog lovers out there, this unit is for you! Walk out covered patio with grass and wooded area to walk your dog with zero steps. The Luxury Vinyl floors offer almost indestructible and water proof , installed throughout main living area. Kitchen boasts granite counter tops, bk splash, and breakfast bar. All updated double pane windows and sliding patio door. SS appliances. Tiled master shower with glass door and much more! Less than a mile from all the shopping and dining you could ever want. Home Depot and Costco are 1/2 mile away, sidewalks that lead to everything.
4 tennis courts, beautiful Lake and swimming pool in community as well!
Location
State GA
County Fulton
Area 132 - Sandy Springs
Lake Name None
Rooms
Bedroom Description Master on Main
Other Rooms None
Basement None
Main Level Bedrooms 2
Dining Room Open Concept
Interior
Interior Features Walk-In Closet(s)
Heating Central, Forced Air
Cooling Central Air
Flooring Vinyl, Other
Fireplaces Number 1
Fireplaces Type Gas Log
Window Features Insulated Windows
Appliance Dishwasher, Electric Range, Microwave
Laundry Laundry Room
Exterior
Exterior Feature Private Front Entry, Private Rear Entry
Parking Features Assigned
Fence None
Pool None
Community Features Pool, Street Lights, Tennis Court(s)
Utilities Available Cable Available, Electricity Available, Natural Gas Available, Phone Available, Sewer Available, Water Available
Waterfront Description None
View Other
Roof Type Composition
Street Surface Asphalt
Accessibility None
Handicap Access None
Porch Covered, Patio
Total Parking Spaces 1
Building
Lot Description Back Yard
Story One
Sewer Public Sewer
Water Public
Architectural Style Traditional
Level or Stories One
Structure Type Brick 3 Sides
New Construction No
Construction Status Resale
Schools
Elementary Schools High Point
Middle Schools Ridgeview Charter
High Schools Riverwood International Charter
Others
HOA Fee Include Insurance, Maintenance Structure, Maintenance Grounds, Swim/Tennis, Termite, Trash
Senior Community no
Restrictions true
Tax ID 17 001800060420
Ownership Condominium
Financing yes
Special Listing Condition None
Read Less
Want to know what your home might be worth? Contact us for a FREE valuation!

Our team is ready to help you sell your home for the highest possible price ASAP

Bought with Keller Williams Realty Signature Partners






