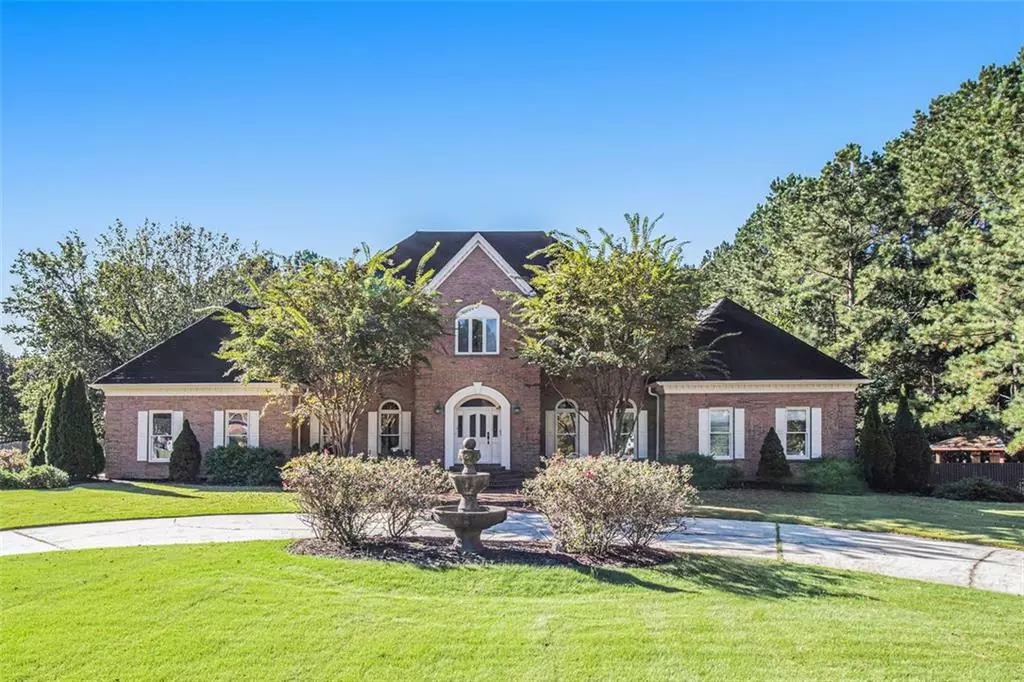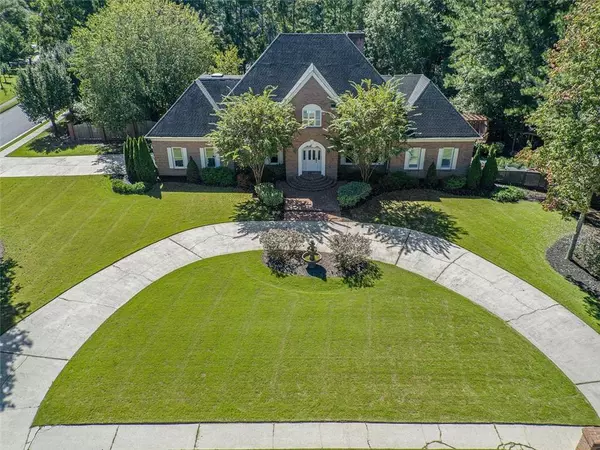$650,000
$679,000
4.3%For more information regarding the value of a property, please contact us for a free consultation.
135 VICTORIA DR Fayetteville, GA 30214
6 Beds
6 Baths
7,193 SqFt
Key Details
Sold Price $650,000
Property Type Single Family Home
Sub Type Single Family Residence
Listing Status Sold
Purchase Type For Sale
Square Footage 7,193 sqft
Price per Sqft $90
Subdivision Victoria Plantation
MLS Listing ID 6948302
Sold Date 11/23/21
Style Traditional
Bedrooms 6
Full Baths 5
Half Baths 2
Construction Status Resale
HOA Fees $450
HOA Y/N Yes
Originating Board FMLS API
Year Built 1983
Annual Tax Amount $4,572
Tax Year 2020
Lot Size 2.000 Acres
Acres 2.0
Property Description
Half circle drive and fountain welcomes you to this amazing estate located on 2 acres. There are 2 master suites with one located on the main level, both with ensuite baths and 3 closets in each! The main level includes music room, dining room, kitchen and family room. All areas can be closed off or left open with french doors. The second level has 4 additional bedrooms including the 2nd master. There is a third floor game room, then on the basement level you will find a screening room with 110" Stewart Cima screen and surround sound system. There is a home office, mini kitchen with room for fridge, craft area and more! Out side you can relax on the deck overlooking the 35,000 gallon salt water pool. The fenced back yard and garden area includes koi pond, pergola and gazebo.
Location
State GA
County Fayette
Area 171 - Fayette County
Lake Name None
Rooms
Bedroom Description Master on Main, Oversized Master
Other Rooms Gazebo, Pergola
Basement Daylight, Driveway Access, Exterior Entry, Finished Bath, Finished, Full
Main Level Bedrooms 1
Dining Room Seats 12+, Separate Dining Room
Interior
Interior Features High Ceilings 10 ft Main, Entrance Foyer 2 Story, Bookcases, Central Vacuum, Double Vanity, His and Hers Closets, Wet Bar, Walk-In Closet(s)
Heating Natural Gas, Zoned
Cooling Ceiling Fan(s), Central Air
Flooring Carpet, Ceramic Tile, Hardwood
Fireplaces Number 3
Fireplaces Type Basement, Family Room, Master Bedroom
Window Features Skylight(s), Storm Window(s)
Appliance Trash Compactor, Double Oven, Dishwasher, Refrigerator, Microwave, Electric Cooktop
Laundry Laundry Room, Main Level
Exterior
Exterior Feature Private Yard
Parking Features Attached, Garage, Kitchen Level, Garage Faces Side, Level Driveway
Garage Spaces 3.0
Fence Back Yard, Fenced, Wood
Pool Vinyl
Community Features None
Utilities Available Cable Available, Electricity Available, Natural Gas Available, Phone Available, Underground Utilities, Water Available
View Other
Roof Type Shingle
Street Surface Paved
Accessibility None
Handicap Access None
Porch Deck
Total Parking Spaces 3
Private Pool true
Building
Lot Description Back Yard, Level, Landscaped, Private, Front Yard, Wooded
Story Three Or More
Sewer Septic Tank
Water Public
Architectural Style Traditional
Level or Stories Three Or More
Structure Type Brick 4 Sides, Vinyl Siding
New Construction No
Construction Status Resale
Schools
Elementary Schools Fayetteville
Middle Schools Bennetts Mill
High Schools Fayette County
Others
HOA Fee Include Maintenance Grounds
Senior Community no
Restrictions false
Tax ID 053606025
Ownership Fee Simple
Special Listing Condition None
Read Less
Want to know what your home might be worth? Contact us for a FREE valuation!

Our team is ready to help you sell your home for the highest possible price ASAP

Bought with Solid Source Realty GA, LLC.






