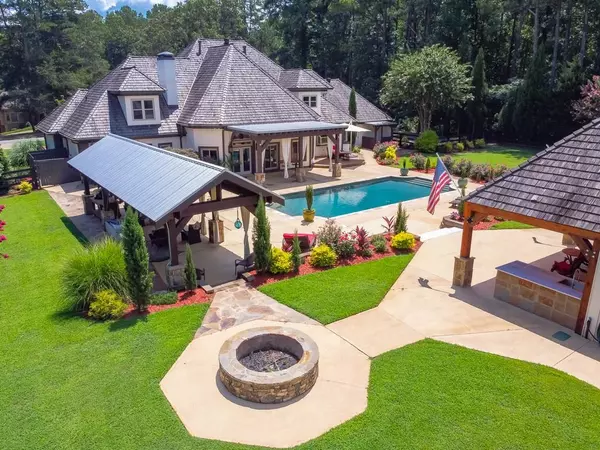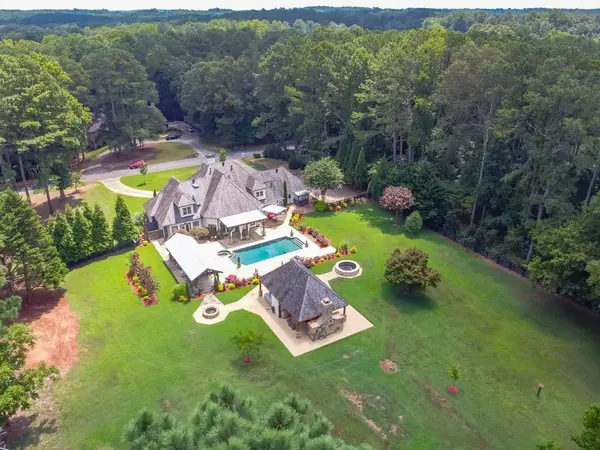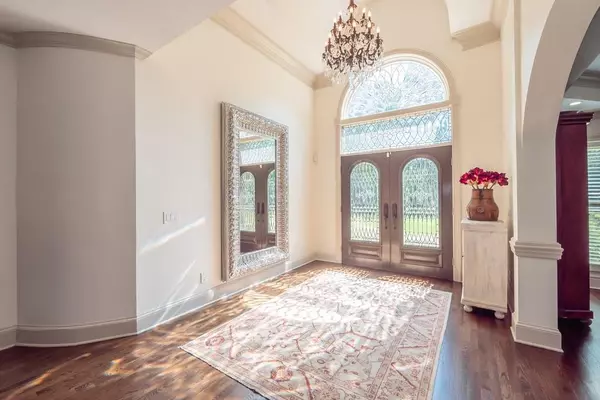$995,000
$995,000
For more information regarding the value of a property, please contact us for a free consultation.
15450 Alpha Woods DR Alpharetta, GA 30004
4 Beds
3.5 Baths
5,825 SqFt
Key Details
Sold Price $995,000
Property Type Single Family Home
Sub Type Single Family Residence
Listing Status Sold
Purchase Type For Sale
Square Footage 5,825 sqft
Price per Sqft $170
Subdivision Alpha Woods
MLS Listing ID 6763538
Sold Date 10/15/20
Style European, French Provincial
Bedrooms 4
Full Baths 3
Half Baths 1
Construction Status Resale
HOA Y/N No
Originating Board FMLS API
Year Built 1987
Annual Tax Amount $8,500
Tax Year 2019
Lot Size 2.068 Acres
Acres 2.068
Property Description
Welcome home to this elegantly designed and renovated 4 sided brick home situated on 2.07 acres within easy driving distance to popular downtown Alpharetta. Inspired by French Country design, this masterpiece hosts extraordinary outdoor living spaces, a heated salt water sports pool and the grandeur you've been looking for. The Master bedroom is located on the main floor, with 3 bedroom suites above. You will appreciate the custom touches thru-out the home such has a completely renovated master bath with heated tile floor, luxurious soaking tub, and his & her vanities. You'll notice the soaring ceilings with brilliant chandeliers and appreciate the practical touches such as the spray foam insulation and new double pane energy efficient windows. The backyard is fully fenced and exceptionally private. Vacation in your own backyard and enjoy the 12X30 Cabana, and the 32X24 outdoor kitchen with half bath and stately fireplace. Additional features include: Tankless water heater, 4 rail farm fence, fresh exterior and interior paint, new hardwoods, breakfast deck, storage shed (8x14), privacy fence, new HVAC unit, custom shelving in master closet, trey ceilings, and 3 interior fireplaces. Come see this fabulous property!
Location
State GA
County Fulton
Area 13 - Fulton North
Lake Name None
Rooms
Bedroom Description Master on Main
Other Rooms Cabana, Garage(s), Outdoor Kitchen, Outbuilding, Pool House, Shed(s)
Basement None
Main Level Bedrooms 1
Dining Room Seats 12+, Separate Dining Room
Interior
Interior Features High Ceilings 10 ft Main, Entrance Foyer 2 Story, Bookcases, Cathedral Ceiling(s), Central Vacuum, Disappearing Attic Stairs, Beamed Ceilings, His and Hers Closets, Sauna, Tray Ceiling(s), Wet Bar, Walk-In Closet(s)
Heating Forced Air, Natural Gas, Zoned
Cooling Zoned
Flooring Ceramic Tile, Hardwood
Fireplaces Number 4
Fireplaces Type Great Room, Living Room, Master Bedroom, Outside
Window Features Plantation Shutters
Appliance Trash Compactor, Double Oven, Dishwasher, Disposal, Refrigerator, Gas Range, Gas Cooktop, Gas Oven, Microwave, Self Cleaning Oven, Tankless Water Heater
Laundry Lower Level, Laundry Room, Main Level
Exterior
Exterior Feature Garden, Private Yard
Parking Features Garage Door Opener, Driveway, Garage, Kitchen Level, Level Driveway, Garage Faces Side
Garage Spaces 2.0
Fence Back Yard, Privacy, Wood
Pool Heated, In Ground
Community Features Near Trails/Greenway, Near Schools, Near Shopping
Utilities Available Cable Available, Electricity Available, Natural Gas Available
Waterfront Description None
View Other
Roof Type Wood
Street Surface Asphalt
Accessibility None
Handicap Access None
Porch Covered, Deck, Front Porch, Patio, Rear Porch
Total Parking Spaces 2
Private Pool true
Building
Lot Description Back Yard, Level, Landscaped, Private, Front Yard
Story Two
Sewer Septic Tank
Water Public
Architectural Style European, French Provincial
Level or Stories Two
Structure Type Brick 4 Sides
New Construction No
Construction Status Resale
Schools
Elementary Schools Summit Hill
Middle Schools Hopewell
High Schools Cambridge
Others
Senior Community no
Restrictions false
Tax ID 22 519104650018
Special Listing Condition None
Read Less
Want to know what your home might be worth? Contact us for a FREE valuation!

Our team is ready to help you sell your home for the highest possible price ASAP

Bought with Non FMLS Member






