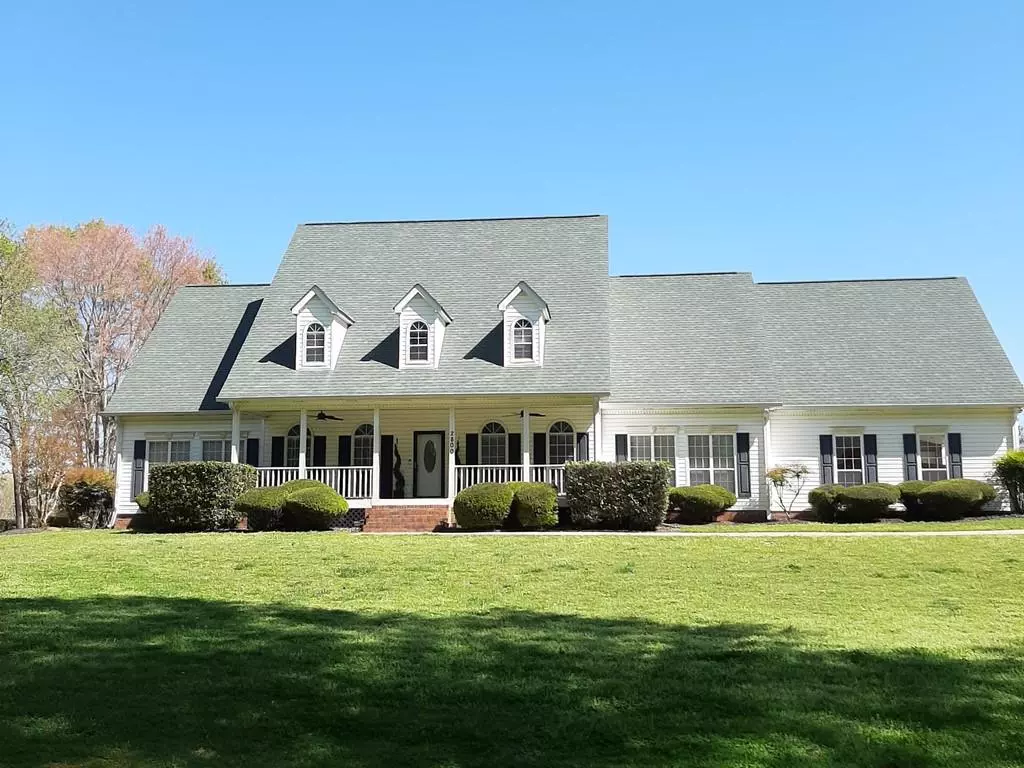$790,000
$815,000
3.1%For more information regarding the value of a property, please contact us for a free consultation.
2800 S Highway 16 S Carrollton, GA 30116
6 Beds
4.5 Baths
20.09 Acres Lot
Key Details
Sold Price $790,000
Property Type Single Family Home
Sub Type Single Family Residence
Listing Status Sold
Purchase Type For Sale
Subdivision Myrl Hayes
MLS Listing ID 6983141
Sold Date 03/09/22
Style Traditional
Bedrooms 6
Full Baths 4
Half Baths 1
Construction Status Resale
HOA Y/N No
Year Built 1993
Annual Tax Amount $5,248
Tax Year 2020
Lot Size 20.090 Acres
Acres 20.09
Property Description
Where to start, there is room for everything on this 20+ acre estate just 50 min to Atlanta! A beautiful rocking chair front porch welcomes you home. The master suite is located on the main level with a huge family room and renovated kitchen. There are 3 additional bedrooms upstairs with a bonus room that could be 4BR. Walk in attic space for plenty of storage. The main level includes formal dining, separate living room, and mud room right off the garage. This home sits on a full finished basement with 2 more BR's, bath, recreation room, laundry room, partial kitch d office space. There is a deck that looks toward the in-ground salt water pool. Inside the pool house you will find a kitchen, bath and changing area. Plenty of pasture that is partially fenced, and two storage sheds with tractor parking. The large metal building was used for a home business, but could easily be transformed into barn space. On the top floor there is a 1,200 sq. ft. apartment. This home is served by a well, but has county water that can be turned on if needed. The land is in conservation and was renewed in 2019.
Location
State GA
County Carroll
Lake Name None
Rooms
Bedroom Description In-Law Floorplan, Master on Main
Other Rooms Outbuilding, Pool House
Basement Daylight, Finished Bath, Full
Main Level Bedrooms 1
Dining Room Separate Dining Room
Interior
Interior Features Entrance Foyer, High Ceilings 9 ft Lower, High Ceilings 9 ft Main, High Ceilings 9 ft Upper, Walk-In Closet(s)
Heating Central, Electric
Cooling Central Air
Flooring Carpet, Ceramic Tile, Hardwood
Fireplaces Number 1
Fireplaces Type Family Room
Window Features None
Appliance Dishwasher, Microwave
Laundry Other
Exterior
Exterior Feature Balcony
Parking Features Attached, Garage, Garage Door Opener, Kitchen Level, Parking Pad, RV Access/Parking, Storage
Garage Spaces 2.0
Fence None
Pool In Ground
Community Features None
Utilities Available None
Waterfront Description None
View Other
Roof Type Other
Street Surface Paved
Accessibility None
Handicap Access None
Porch Deck, Patio
Total Parking Spaces 2
Private Pool false
Building
Lot Description Level, Sloped, Wooded
Story Two
Foundation See Remarks
Sewer Septic Tank
Water Public
Architectural Style Traditional
Level or Stories Two
Structure Type Aluminum Siding, Vinyl Siding
New Construction No
Construction Status Resale
Schools
Elementary Schools Whitesburg
Middle Schools Central - Carroll
High Schools Central - Carroll
Others
Senior Community no
Restrictions false
Tax ID 136 0002
Ownership Fee Simple
Financing no
Special Listing Condition None
Read Less
Want to know what your home might be worth? Contact us for a FREE valuation!

Our team is ready to help you sell your home for the highest possible price ASAP

Bought with Coldwell Banker Kinard Realty






