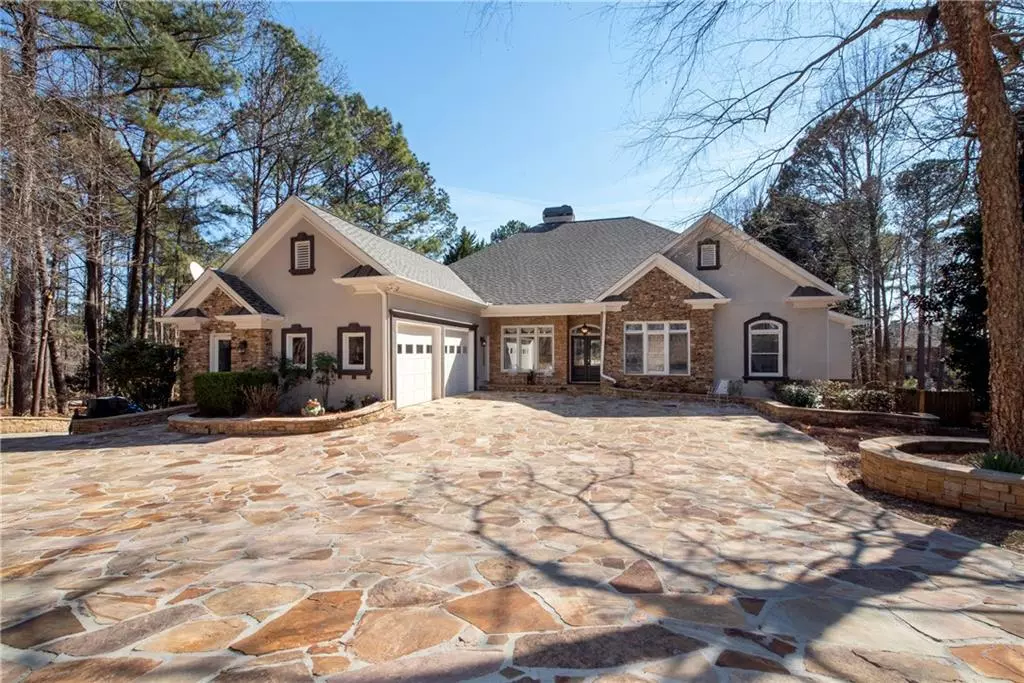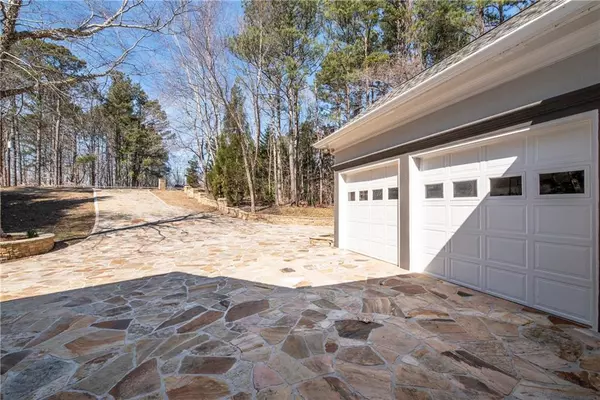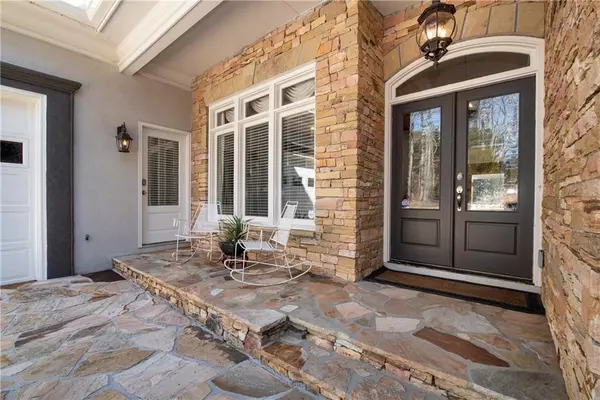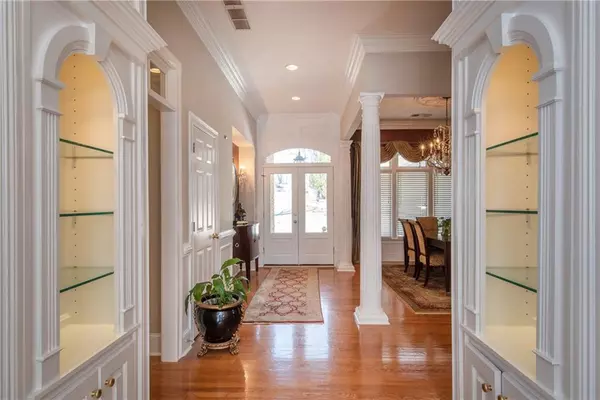$925,000
$915,000
1.1%For more information regarding the value of a property, please contact us for a free consultation.
180 Abbey Hill RD Suwanee, GA 30024
5 Beds
4.5 Baths
6,646 SqFt
Key Details
Sold Price $925,000
Property Type Single Family Home
Sub Type Single Family Residence
Listing Status Sold
Purchase Type For Sale
Square Footage 6,646 sqft
Price per Sqft $139
Subdivision Abbey Hills
MLS Listing ID 6998973
Sold Date 04/29/22
Style European, Ranch
Bedrooms 5
Full Baths 4
Half Baths 1
Construction Status Resale
HOA Y/N No
Year Built 1999
Annual Tax Amount $7,372
Tax Year 2021
Lot Size 0.940 Acres
Acres 0.94
Property Description
BEAUTIFUL Suwanee gem on almost an acre in sought after Abbey Hill road. MUST SEE this open and spacious floorplan with over 6000 sq.ft. A beautiful kitchen boasts a center island, stainless steel appliances and is filled with light. A huge family room off kitchen with double French doors open to stone deck overlooking a resort style salt water pool and hot tub made for entertaining. The pool is heated and works by remote and has two new motors with a pool depth of 3,4 and 5. HARDCOAT stucco and an in-ground sprinkler system that was recently serviced and ready for spring! The home was painted in 2021, roof professionally cleaned this year and a clear termite inspection completed! The terrace level boasts 12 foot ceilings along with 10+ in the basement area. Enjoy a short walk to Sims Lake park after taking the kids to school across the street as the elementary, middle and high school are within walking distance. New sidewalks lead you directly to Suwanee Town Center, Greenways and shops.
Location
State GA
County Gwinnett
Lake Name None
Rooms
Bedroom Description Master on Main, Oversized Master
Other Rooms Pergola, Workshop
Basement Daylight, Driveway Access, Exterior Entry, Finished, Finished Bath, Full
Main Level Bedrooms 3
Dining Room Open Concept
Interior
Interior Features Beamed Ceilings, Bookcases, Cathedral Ceiling(s), Double Vanity, Entrance Foyer, High Ceilings 9 ft Main, High Ceilings 10 ft Lower, High Speed Internet, His and Hers Closets, Walk-In Closet(s), Wet Bar
Heating Electric
Cooling Central Air
Flooring Carpet, Ceramic Tile, Hardwood
Fireplaces Number 2
Fireplaces Type Basement, Family Room
Window Features Double Pane Windows
Appliance Dishwasher, Disposal, Double Oven, Gas Cooktop
Laundry Main Level
Exterior
Exterior Feature Balcony, Private Front Entry, Private Rear Entry, Private Yard
Parking Features Attached, Driveway, Garage, Garage Door Opener, Kitchen Level
Garage Spaces 1.0
Fence Back Yard, Privacy, Stone
Pool Heated, In Ground, Salt Water
Community Features None
Utilities Available Cable Available, Electricity Available, Natural Gas Available
Waterfront Description None
View Pool
Roof Type Composition
Street Surface Asphalt, Concrete, Paved
Accessibility None
Handicap Access None
Porch Deck, Front Porch, Patio, Rear Porch
Total Parking Spaces 2
Private Pool true
Building
Lot Description Back Yard, Landscaped
Story Two
Foundation Concrete Perimeter
Sewer Septic Tank
Water Public
Architectural Style European, Ranch
Level or Stories Two
Structure Type Stucco
New Construction No
Construction Status Resale
Schools
Elementary Schools Level Creek
Middle Schools North Gwinnett
High Schools North Gwinnett
Others
Senior Community no
Restrictions false
Tax ID R7276 038
Ownership Fee Simple
Acceptable Financing Cash, Conventional
Listing Terms Cash, Conventional
Special Listing Condition None
Read Less
Want to know what your home might be worth? Contact us for a FREE valuation!

Our team is ready to help you sell your home for the highest possible price ASAP

Bought with Williams & Co International Realty, LLC






