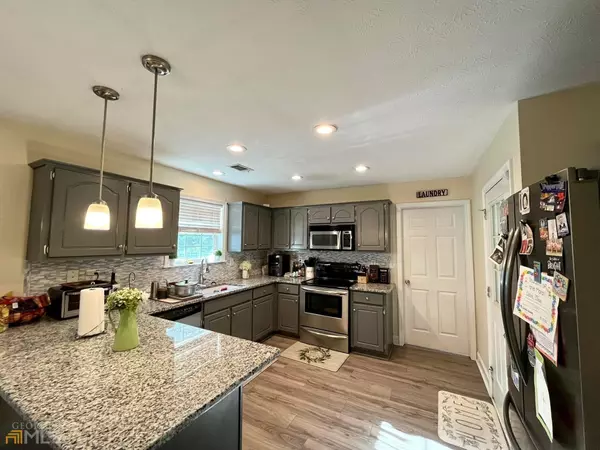Bought with Marcus Payne • Keller Williams Middle Georgia
$375,000
$344,900
8.7%For more information regarding the value of a property, please contact us for a free consultation.
421 Wynnton Way Dublin, GA 31021
4 Beds
3 Baths
2,796 SqFt
Key Details
Sold Price $375,000
Property Type Single Family Home
Sub Type Single Family Residence
Listing Status Sold
Purchase Type For Sale
Square Footage 2,796 sqft
Price per Sqft $134
Subdivision Fordham Crossing
MLS Listing ID 20040453
Sold Date 06/22/22
Style Traditional
Bedrooms 4
Full Baths 3
Construction Status Resale
HOA Y/N No
Year Built 2000
Annual Tax Amount $1,685
Tax Year 2021
Lot Size 2.460 Acres
Property Description
If you are looking for a house with space in the county, this updated home is the place for you!! Four bedroom, Three bath home with bonus room and possibility for a fifth bedroom. Updated Kitchen with granite countertops and stainless steel appliances. Sunroom with cathedral ceiling and split unit added in 2019. Screened porch and back patio also added in 2019. New LVP flooring throughout Kitchen, Dining, Sunroom, Living, and Hallway. Spacious Master Bedroom with huge walk-in closet and double doors that lead out to the screened porch. Remodeled (2019) ensuite Master Bathroom with new cabinets, granite countertops, double sinks, new flooring, closet, and tile walk-in shower. Upstairs you will find a bonus room, bedroom, full bathroom, and additional room that could be a fifth bedroom if closet was added. The upstairs bathroom has been updated with new cabinets, granite countertops, and flooring. 20 by 20 Shop with electricity and garage door .Fenced back yard area. Large 2.46 acre lot that backs up to neighborhood pond. New roof on house and shop in 2019. New septic tank in 2019. New heat and air unit for downstairs 2015. Must see!
Location
State GA
County Laurens
Rooms
Basement None
Main Level Bedrooms 3
Interior
Interior Features Master On Main Level
Heating Heat Pump
Cooling Electric, Heat Pump
Flooring Carpet, Vinyl
Exterior
Parking Features Attached, Garage
Community Features None
Utilities Available Electricity Available, High Speed Internet, Phone Available
Waterfront Description Pond
Roof Type Composition
Building
Story Two
Sewer Septic Tank
Level or Stories Two
Construction Status Resale
Schools
Elementary Schools Northwest Laurens
Middle Schools West Laurens
High Schools West Laurens
Read Less
Want to know what your home might be worth? Contact us for a FREE valuation!

Our team is ready to help you sell your home for the highest possible price ASAP

© 2025 Georgia Multiple Listing Service. All Rights Reserved.






