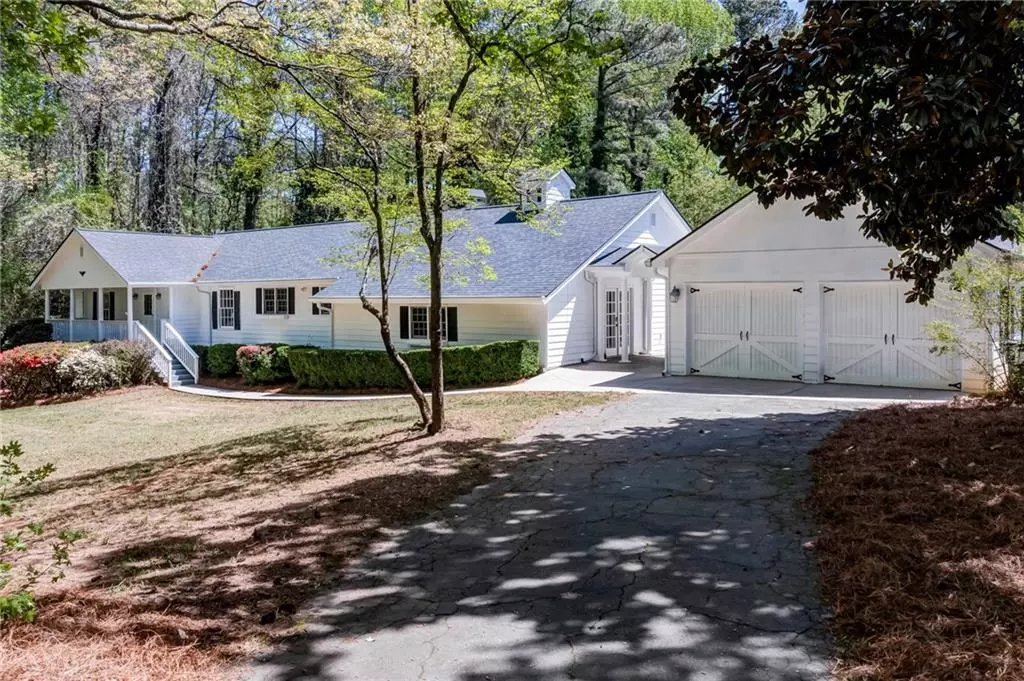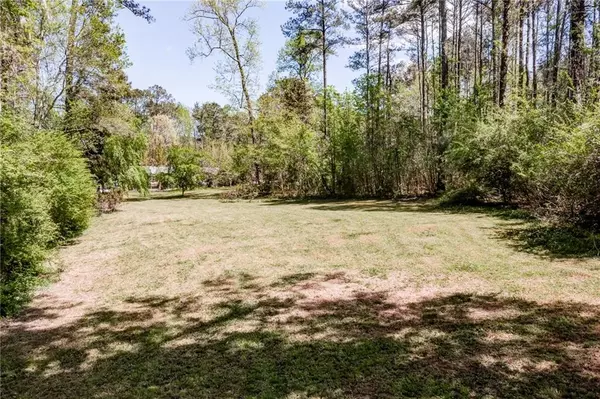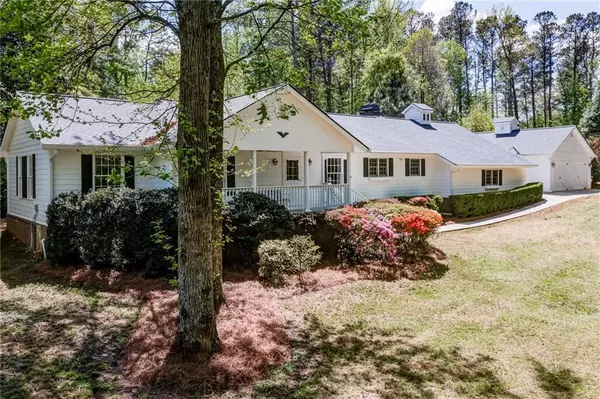$505,000
$575,000
12.2%For more information regarding the value of a property, please contact us for a free consultation.
1449 Ridgeway DR NW Acworth, GA 30102
4 Beds
4 Baths
4,200 SqFt
Key Details
Sold Price $505,000
Property Type Single Family Home
Sub Type Single Family Residence
Listing Status Sold
Purchase Type For Sale
Square Footage 4,200 sqft
Price per Sqft $120
Subdivision Clearwater Estates
MLS Listing ID 7032215
Sold Date 07/27/22
Style Ranch
Bedrooms 4
Full Baths 4
Construction Status Resale
HOA Y/N No
Year Built 1968
Annual Tax Amount $3,457
Tax Year 2021
Lot Size 1.850 Acres
Acres 1.85
Property Description
Sprawling RANCH on just less than 2 acres with access to the community lake for fishing and water sports! This home has it all! The sellers immediately feel themselves relax when they drive into this serene setting. **PERFECT location convenient to I-75 (approx 1 mile) and in close proximity to Kennesaw State University (approx 10 mins). ROOF is only 4 years old, GUTTERS are also 4 years old and have gutter guards. The HVAC system was replaced in Dec 2021 w/ a CARRIER system that has a LIFETIME warranty transferrable to the buyer. WATER heater only 4 years old.**The home features 4 beds, 4 baths, updated kitchen with gas 6 burner stove with attached keeping room with wood burning fireplace and access and views of the huge deck. This home was made for indoor/outdoor entertaining. The back deck features trex flooring and a is a relaxing and private setting. The master is truly a private retreat with a double sided gas log fireplace between the bedroom and bath, sitting area, HUGE walk-in closet, and a concrete and steel, per FEMA guidelines, reinforced safe room. The master bathroom is spa like with it's oversized walk-in shower, sauna, wet bar and view of the double sided fireplace.
Location
State GA
County Cobb
Lake Name None
Rooms
Bedroom Description Master on Main, Oversized Master
Other Rooms None
Basement None
Main Level Bedrooms 4
Dining Room Separate Dining Room
Interior
Interior Features Bookcases, Double Vanity, Entrance Foyer, Sauna, Tray Ceiling(s), Walk-In Closet(s), Wet Bar
Heating Forced Air
Cooling Ceiling Fan(s), Central Air
Flooring Carpet, Ceramic Tile, Hardwood
Fireplaces Number 2
Fireplaces Type Double Sided, Factory Built, Gas Log, Keeping Room, Masonry
Window Features Insulated Windows
Appliance Dishwasher, Gas Range, Gas Water Heater, Microwave, Range Hood
Laundry Laundry Room, Main Level
Exterior
Exterior Feature Private Yard, Rain Gutters
Parking Features Detached, Driveway, Garage, Garage Faces Front, Kitchen Level, Level Driveway
Garage Spaces 4.0
Fence None
Pool None
Community Features Fishing, Lake
Utilities Available Cable Available, Electricity Available, Natural Gas Available, Phone Available, Water Available
Waterfront Description None
View Trees/Woods
Roof Type Composition
Street Surface Asphalt
Accessibility None
Handicap Access None
Porch Deck, Front Porch, Patio
Total Parking Spaces 4
Building
Lot Description Back Yard, Front Yard, Private, Sloped, Wooded
Story One
Foundation Block
Sewer Septic Tank
Water Public
Architectural Style Ranch
Level or Stories One
Structure Type Cement Siding
New Construction No
Construction Status Resale
Schools
Elementary Schools Pitner
Middle Schools Palmer
High Schools Kell
Others
Senior Community no
Restrictions false
Tax ID 20001700420
Special Listing Condition None
Read Less
Want to know what your home might be worth? Contact us for a FREE valuation!

Our team is ready to help you sell your home for the highest possible price ASAP

Bought with Keller Williams Realty Partners






