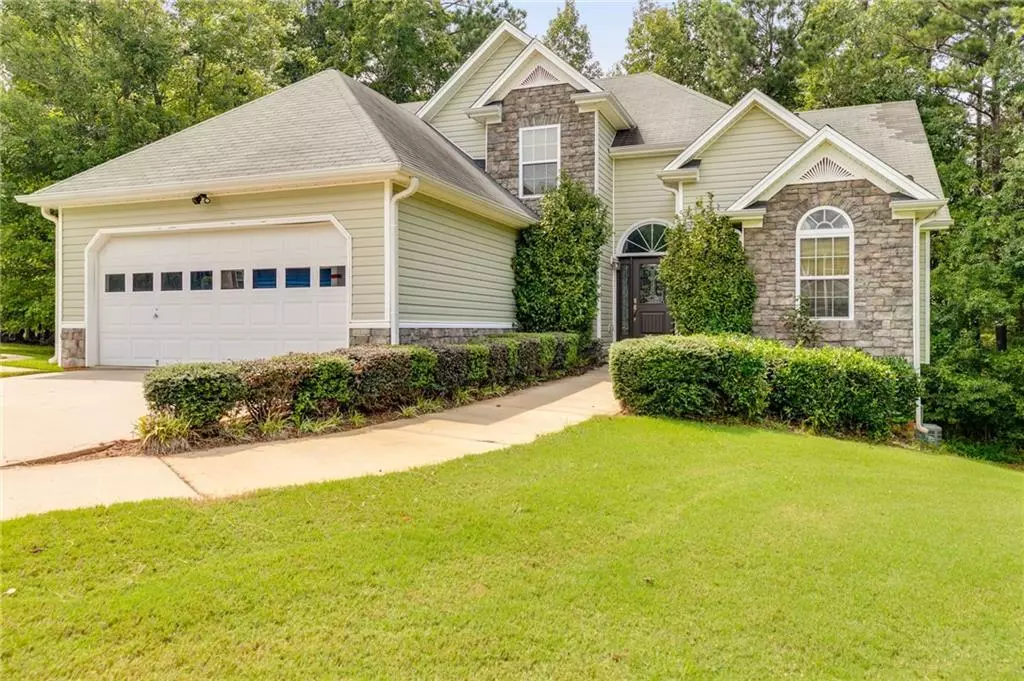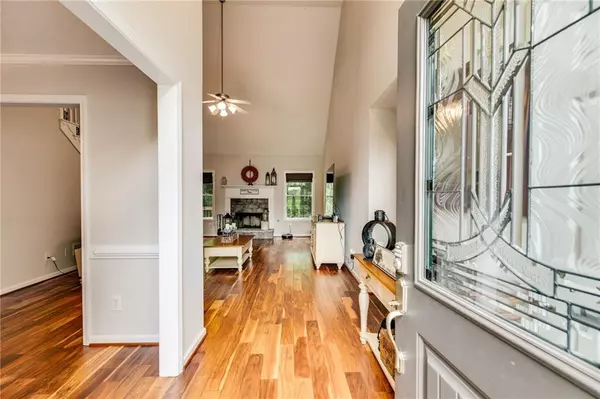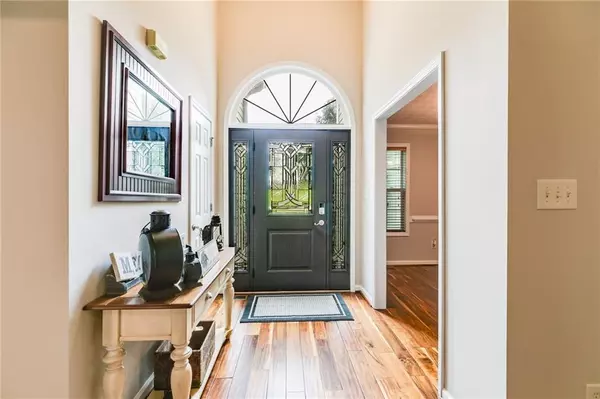$327,500
$320,000
2.3%For more information regarding the value of a property, please contact us for a free consultation.
51 Dillard CT Dallas, GA 30157
3 Beds
2.5 Baths
1,927 SqFt
Key Details
Sold Price $327,500
Property Type Single Family Home
Sub Type Single Family Residence
Listing Status Sold
Purchase Type For Sale
Square Footage 1,927 sqft
Price per Sqft $169
Subdivision Wynchester Pointe
MLS Listing ID 7111747
Sold Date 10/24/22
Style Contemporary/Modern
Bedrooms 3
Full Baths 2
Half Baths 1
Construction Status Resale
HOA Y/N No
Year Built 2005
Annual Tax Amount $2,496
Tax Year 2021
Lot Size 0.500 Acres
Acres 0.5
Property Description
Don't miss out on this absolutely Stunning Home!!! This BEAUTIFUL 2-story home is located in the Wynchester Pointe Subdivision, featuring 3 Bedrooms, 2 1/2 bath with Master on main. The master bedroom has beautiful tray ceilings and a walk in closet. Master bath features include garden tub, separate shower, and double vanity. Large open Living room with Gas Fireplace. Separate formal Dining Room. Spacious Kitchen with Beautiful Cabinets and Sunny Breakfast Area overlooking the backyard. Sizable Laundry Room with slate tile floors. All kitchen appliances along with washer and dryer are included with purchase. Beautiful hardwood floors throughout main level. Second level boast 2 bedrooms and 1 full bath with new carpet throughout. Full unfinished basement is studded and ready for sheetrock! Home features a 2 car garage. Back deck over looking peaceful yard ready to enjoy! Very close access to Mulberry Rock Park which provides beautiful scenery, playgrounds for children, walking trails, and more. No HOA fees.
Location
State GA
County Paulding
Lake Name None
Rooms
Bedroom Description Master on Main, Oversized Master
Other Rooms None
Basement Full, Unfinished
Main Level Bedrooms 1
Dining Room Open Concept, Separate Dining Room
Interior
Interior Features High Ceilings 10 ft Main, Tray Ceiling(s), Vaulted Ceiling(s)
Heating Central, Natural Gas
Cooling Central Air
Flooring Carpet, Ceramic Tile, Hardwood
Fireplaces Number 1
Fireplaces Type Family Room, Gas Starter
Window Features Insulated Windows
Appliance Dishwasher, Dryer, Gas Range, Microwave, Refrigerator, Washer
Laundry Laundry Room, Main Level
Exterior
Exterior Feature Rain Gutters
Parking Features Driveway, Garage, Garage Faces Front, Level Driveway
Garage Spaces 2.0
Fence Chain Link
Pool None
Community Features None
Utilities Available Electricity Available, Natural Gas Available, Water Available
Waterfront Description None
View City
Roof Type Shingle
Street Surface Asphalt, Concrete
Accessibility Accessible Entrance
Handicap Access Accessible Entrance
Porch Deck
Total Parking Spaces 2
Building
Lot Description Back Yard
Story Two
Foundation Brick/Mortar
Sewer Septic Tank
Water Public
Architectural Style Contemporary/Modern
Level or Stories Two
Structure Type Vinyl Siding
New Construction No
Construction Status Resale
Schools
Elementary Schools Union - Paulding
Middle Schools Carl Scoggins Sr.
High Schools South Paulding
Others
Senior Community no
Restrictions false
Tax ID 059283
Ownership Fee Simple
Acceptable Financing Cash, Conventional
Listing Terms Cash, Conventional
Financing no
Special Listing Condition None
Read Less
Want to know what your home might be worth? Contact us for a FREE valuation!

Our team is ready to help you sell your home for the highest possible price ASAP

Bought with Harry Norman REALTORS






