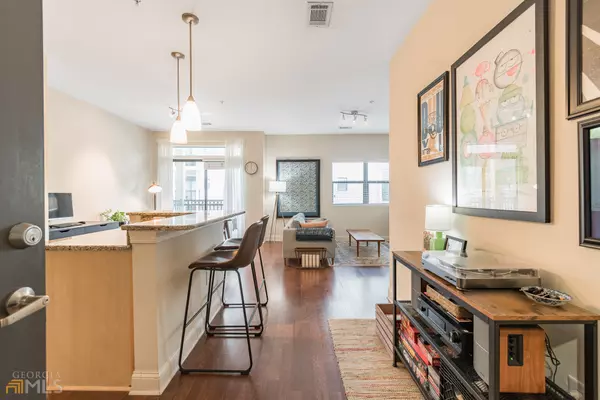$219,900
$219,900
For more information regarding the value of a property, please contact us for a free consultation.
2230 Cheshire Bridge Atlanta, GA 30324
1 Bed
1 Bath
827 Sqft Lot
Key Details
Sold Price $219,900
Property Type Condo
Sub Type Condominium
Listing Status Sold
Purchase Type For Sale
Subdivision Cheshire Place Ii
MLS Listing ID 10118858
Sold Date 02/24/23
Style Other
Bedrooms 1
Full Baths 1
HOA Fees $228
HOA Y/N Yes
Originating Board Georgia MLS 2
Year Built 2005
Annual Tax Amount $2,864
Tax Year 2022
Lot Size 827 Sqft
Acres 0.019
Lot Dimensions 827.64
Property Description
Don't miss this lovely spacious 1BR home overlooking the salt water pool in popular Cheshire Place II, a boutique gated community nestled between Midtown and Buckhead. Open concept floorplan featuring an entertainer's island kitchen offering serving bar, stain cabinetry, granite counters, stainless appliances including refrigerator. Hardwoods thru out including the bedroom and the generous walk in closet. The ensuite offers soaking tub/shower with tile surround. Laundry room is off the tile bath & washer/dryer stays. Enjoy your favorite morning drink on balcony overlooking the pool. New Heat Pump as well as inside evaporator coil in 2022. Total Electric Home. 1 assigned parking space and guest spaces. 2nd Exit gate in rear of community to Lindbergh Dr. Walk to restaurants, Publix Grocery, CVS and more. Within minutes to Emory, CDC, Piedmont Park and Virginia Highlands. Easy access to I-75/85/400. 4-story security access building has elevator and lighted courtyards. Only 4 homes each floor for privacy. Investor Welcome!
Location
State GA
County Fulton
Rooms
Basement None
Interior
Interior Features High Ceilings, Walk-In Closet(s), Master On Main Level
Heating Electric, Forced Air, Heat Pump
Cooling Ceiling Fan(s), Central Air, Heat Pump
Flooring Hardwood, Tile
Fireplace No
Appliance Electric Water Heater, Dryer, Washer, Dishwasher, Disposal, Microwave, Refrigerator
Laundry Other
Exterior
Exterior Feature Balcony
Parking Features Assigned
Garage Spaces 1.0
Pool In Ground
Community Features Gated, Park, Pool, Sidewalks, Street Lights, Near Public Transport, Near Shopping
Utilities Available Underground Utilities, Cable Available, Electricity Available, Phone Available, Sewer Available, Water Available
Waterfront Description No Dock Or Boathouse
View Y/N Yes
View City
Roof Type Tar/Gravel
Total Parking Spaces 1
Garage No
Private Pool Yes
Building
Lot Description Other
Faces Please Use GPS
Foundation Slab
Sewer Public Sewer
Water Public
Structure Type Stone,Stucco
New Construction No
Schools
Elementary Schools Garden Hills
Middle Schools Sutton
High Schools North Atlanta
Others
HOA Fee Include Maintenance Structure,Trash,Maintenance Grounds,Pest Control,Reserve Fund
Tax ID 17 000500021096
Security Features Smoke Detector(s),Fire Sprinkler System,Key Card Entry,Gated Community
Acceptable Financing Cash, Conventional, FHA
Listing Terms Cash, Conventional, FHA
Special Listing Condition Resale
Read Less
Want to know what your home might be worth? Contact us for a FREE valuation!

Our team is ready to help you sell your home for the highest possible price ASAP

© 2025 Georgia Multiple Listing Service. All Rights Reserved.






