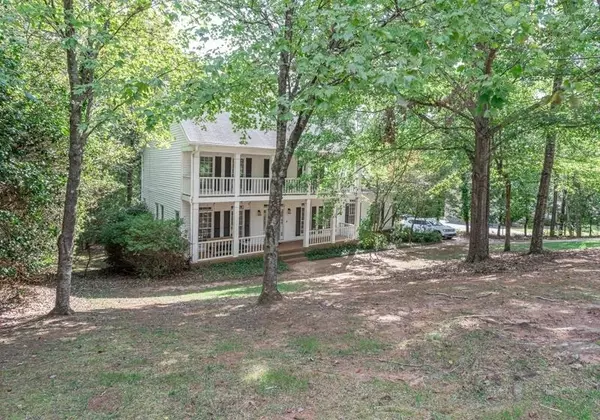$675,000
$699,000
3.4%For more information regarding the value of a property, please contact us for a free consultation.
130 Windalier Peachtree City, GA 30269
5 Beds
3.5 Baths
4,227 SqFt
Key Details
Sold Price $675,000
Property Type Single Family Home
Sub Type Single Family Residence
Listing Status Sold
Purchase Type For Sale
Square Footage 4,227 sqft
Price per Sqft $159
Subdivision Windalier Ridge
MLS Listing ID 20140428
Sold Date 11/09/23
Style Traditional
Bedrooms 5
Full Baths 3
Half Baths 1
HOA Y/N No
Originating Board Georgia MLS 2
Year Built 1992
Annual Tax Amount $6,451
Tax Year 2022
Lot Size 0.500 Acres
Acres 0.5
Lot Dimensions 21780
Property Description
Beautiful southern belle with double front porches in the highly sought after McIntosh District! Get anywhere easily by golf cart in this perfect location in the heart of Peachtree City. The open main floor layout features wood floors and a great area for entertaining. The double glass doors on either side of the fireplace open out to a spacious deck that extends your living area even more. Enormous Primary bedroom upstairs includes a cozy sitting area with a private fireplace, perfect for a romantic evening. The recently remodeled primary ensuite bathroom features a free standing garden tub and a separate shower with 2 shower heads. Large walk-in closet as well as an additional laundry hook-ups off the Primary Bedroom. Full apartment in the basement makes a great mother-in-law suite with private exterior entrance and walkway from the driveway. Convenient to shopping and restaurants as well as Peachtree City's extensive golf cart path system. Short walk to Blue Smoke Park. This home has a whole house tankless hot water heater as well as smart home light switches. Come check this home out today!
Location
State GA
County Fayette
Rooms
Basement Finished Bath, Daylight, Interior Entry, Exterior Entry, Finished, Full
Interior
Interior Features Central Vacuum, Bookcases, Tray Ceiling(s), High Ceilings, Double Vanity, Rear Stairs, Separate Shower, Walk-In Closet(s), In-Law Floorplan
Heating Natural Gas, Central, Forced Air, Zoned, Dual
Cooling Electric, Central Air, Zoned, Dual
Flooring Hardwood, Tile, Carpet
Fireplaces Number 2
Fireplaces Type Family Room, Master Bedroom, Factory Built, Gas Log
Fireplace Yes
Appliance Gas Water Heater, Cooktop, Dishwasher, Double Oven, Disposal, Microwave, Oven
Laundry Mud Room
Exterior
Parking Features Attached, Garage, Side/Rear Entrance
Community Features Park, Playground, Street Lights, Walk To Schools
Utilities Available Underground Utilities, Cable Available, Sewer Connected, Electricity Available, High Speed Internet, Natural Gas Available, Phone Available, Sewer Available, Water Available
View Y/N No
Roof Type Composition
Garage Yes
Private Pool No
Building
Lot Description Private
Faces From intersection of Hwy 54 and Hwy 74, travel North Hwy 74, right first Kedron Drive entrance, right Bellenden, right Blue Smoke Trail, left Windalier Ridge to 130 Windalier Ridge on right.
Sewer Public Sewer
Water Public
Structure Type Press Board
New Construction No
Schools
Elementary Schools Kedron
Middle Schools Booth
High Schools Mcintosh
Others
HOA Fee Include None
Tax ID 073009015
Special Listing Condition Resale
Read Less
Want to know what your home might be worth? Contact us for a FREE valuation!

Our team is ready to help you sell your home for the highest possible price ASAP

© 2025 Georgia Multiple Listing Service. All Rights Reserved.






