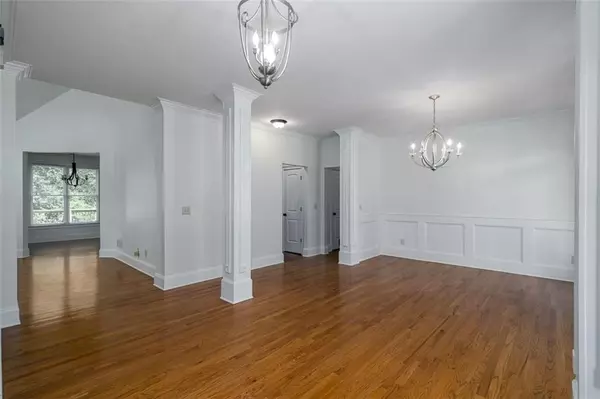$535,000
$550,000
2.7%For more information regarding the value of a property, please contact us for a free consultation.
48 ARTHUR HILLS DR Acworth, GA 30101
4 Beds
4 Baths
5,184 SqFt
Key Details
Sold Price $535,000
Property Type Single Family Home
Sub Type Single Family Residence
Listing Status Sold
Purchase Type For Sale
Square Footage 5,184 sqft
Price per Sqft $103
Subdivision Arthur Hills
MLS Listing ID 7271660
Sold Date 11/28/23
Style Traditional,Craftsman
Bedrooms 4
Full Baths 3
Half Baths 2
Construction Status Resale
HOA Fees $250
HOA Y/N Yes
Originating Board First Multiple Listing Service
Year Built 2006
Annual Tax Amount $5,318
Tax Year 2022
Lot Size 0.350 Acres
Acres 0.35
Property Description
Welcome to this stunning spacious home! Fresh new paint inside and out! Master on Main! One level living! Basement and loft! Five year old architecturally shingled roof! Upgraded lighting, crown molding, hardwood flooring, high ceilings, fenced in backyard and a garden! The main floor of this home features a split bedroom floor plan with three bedrooms including a large oversized master with a walk-in closet, custom shelving and private bathroom with dual vanity, large shower and separate garden tub. The main floor also includes not one, but two living areas each with their own fireplace, a wonderful kitchen with breakfast bar, breakfast area and a large separate dining space. A completely separate fourth bedroom is located upstairs with its own full bathroom and tons of storage! You'll have plenty of options to enjoy the outdoors while either staying comfortable in your all-weather sunroom, unwinding on the rocking chair front porch, relaxing on your back deck or lounging around on your covered patio located just off the basement. This gorgeous ranch style home features a large partially finished basement with a bonus room, bonus living area, a workshop, tons of extra storage, a half bath, a fireplace and a sauna! This property is conveniently located in close proximity to restaurants and shopping and a short driving distance to mountains and lakes! Schedule your showing today!
Location
State GA
County Paulding
Lake Name None
Rooms
Bedroom Description Master on Main,Split Bedroom Plan,Oversized Master
Other Rooms None
Basement Finished Bath, Partial, Daylight, Interior Entry, Exterior Entry
Main Level Bedrooms 3
Dining Room Separate Dining Room, Seats 12+
Interior
Interior Features High Ceilings 10 ft Main, Crown Molding, Entrance Foyer, Sauna, Walk-In Closet(s), Bookcases
Heating Central, Natural Gas, Zoned
Cooling Central Air, Ceiling Fan(s), Zoned
Flooring Hardwood, Carpet, Other
Fireplaces Number 3
Fireplaces Type Family Room, Living Room, Basement
Window Features Skylight(s),Insulated Windows
Appliance Dishwasher, Microwave, Gas Range, Refrigerator
Laundry Main Level
Exterior
Exterior Feature Private Yard, Rear Stairs, Rain Gutters
Parking Features Driveway, Garage, Level Driveway, Kitchen Level
Garage Spaces 2.0
Fence Back Yard
Pool None
Community Features Homeowners Assoc
Utilities Available Cable Available, Electricity Available, Natural Gas Available, Water Available
Waterfront Description None
View Other
Roof Type Shingle,Composition
Street Surface Asphalt
Accessibility None
Handicap Access None
Porch Front Porch, Deck, Covered, Patio, Rear Porch
Total Parking Spaces 4
Private Pool false
Building
Lot Description Back Yard, Level, Landscaped, Private, Front Yard
Story Three Or More
Foundation Concrete Perimeter
Sewer Public Sewer
Water Public
Architectural Style Traditional, Craftsman
Level or Stories Three Or More
Structure Type Stone,HardiPlank Type
New Construction No
Construction Status Resale
Schools
Elementary Schools Floyd L. Shelton
Middle Schools Sammy Mcclure Sr.
High Schools North Paulding
Others
Senior Community no
Restrictions false
Tax ID 070419
Acceptable Financing Conventional, Cash, FHA, VA Loan
Listing Terms Conventional, Cash, FHA, VA Loan
Special Listing Condition None
Read Less
Want to know what your home might be worth? Contact us for a FREE valuation!

Our team is ready to help you sell your home for the highest possible price ASAP

Bought with BHGRE Metro Brokers






