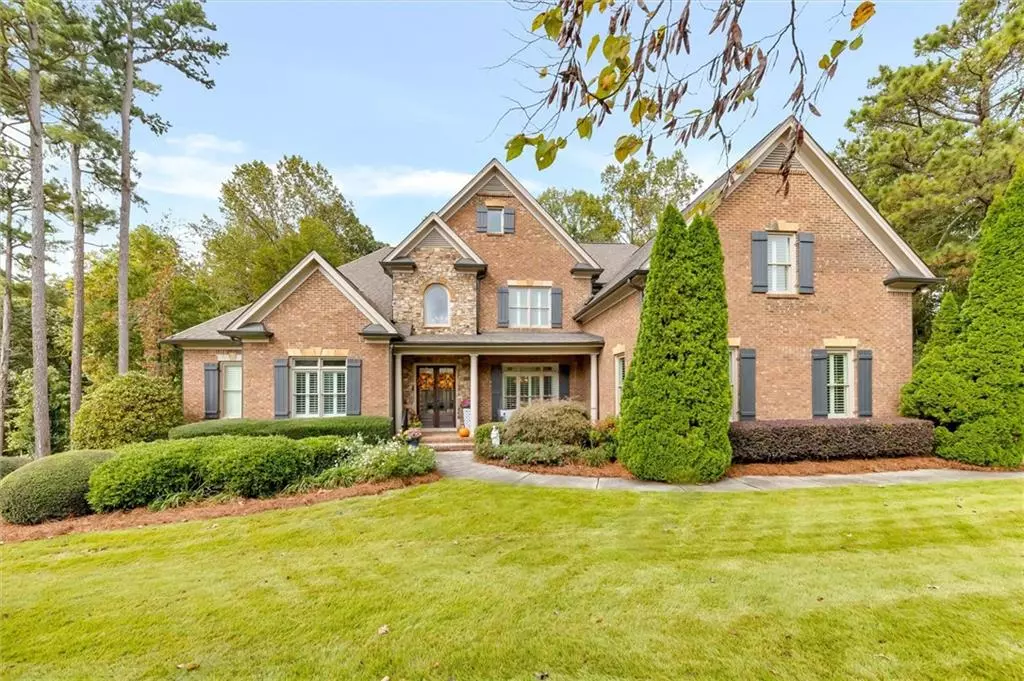$856,120
$895,000
4.3%For more information regarding the value of a property, please contact us for a free consultation.
4518 Deer Creek CT Flowery Branch, GA 30542
5 Beds
3.5 Baths
5,069 SqFt
Key Details
Sold Price $856,120
Property Type Single Family Home
Sub Type Single Family Residence
Listing Status Sold
Purchase Type For Sale
Square Footage 5,069 sqft
Price per Sqft $168
Subdivision Quail Wood
MLS Listing ID 7285967
Sold Date 11/21/23
Style Traditional
Bedrooms 5
Full Baths 3
Half Baths 1
Construction Status Resale
HOA Fees $700
HOA Y/N Yes
Originating Board First Multiple Listing Service
Year Built 2006
Annual Tax Amount $7,198
Tax Year 2022
Lot Size 0.840 Acres
Acres 0.84
Property Description
Welcome to your new home! This stunning 4-sided brick home in the coveted Quailwood subdivision is appointed throughout with elegant, high-end features. The master-on-main is truly a retreat - the enormous bedroom offers a fireplace and room for a full sitting area. The ensuite bath and closet provide plenty of space to rest and relax with the tiled shower, soaking tub, double vanities plenty of counter space. The main level office is conveniently located and offers tons of natural light from the large windows and French doors with skylights. The eye-catching two-story great room, with fireplace, built-ins and the soaring wall of windows into the private backyard make this a wonderful space to gather family or friends. The open concept flows freely between the formal dining room and on into the chef's kitchen, with new, top of the line stainless LG and Kitchen aid appliances, which also boasts an eat-in dining space and pantry. The living room is a cozy place to gather with its own fireplace, or you can head out to the screened back porch to enjoy the peaceful, fenced backyard. Another feature to love about this house is the TWO LAUNDRY ROOMS - one on the main level, in the spacious mudroom, and another upstairs to service the 4 secondary bedrooms, saving you countless trips with heavy laundry baskets! The full unfinished daylight basement has tall ceilings and is full of possibilities for future uses. Top it all off with a 3-car garage and this house has everything you could want in a new abode!
Location
State GA
County Hall
Lake Name None
Rooms
Bedroom Description Master on Main,Oversized Master
Other Rooms None
Basement Daylight, Exterior Entry, Unfinished
Main Level Bedrooms 1
Dining Room Seats 12+, Separate Dining Room
Interior
Interior Features Bookcases, High Ceilings 9 ft Main, Tray Ceiling(s), Vaulted Ceiling(s), Walk-In Closet(s)
Heating Central
Cooling Ceiling Fan(s), Central Air
Flooring Carpet, Ceramic Tile, Hardwood
Fireplaces Number 3
Fireplaces Type Gas Log, Great Room, Living Room, Master Bedroom
Window Features Double Pane Windows,Insulated Windows
Appliance Dishwasher, Double Oven, Gas Cooktop, Microwave
Laundry Laundry Room, Main Level, Mud Room, Sink
Exterior
Exterior Feature Private Yard, Rain Gutters
Parking Features Garage, Garage Faces Side, Kitchen Level, Level Driveway
Garage Spaces 3.0
Fence Back Yard, Wrought Iron
Pool None
Community Features Homeowners Assoc, Near Schools, Near Shopping, Street Lights
Utilities Available Cable Available, Electricity Available, Phone Available, Underground Utilities, Water Available
Waterfront Description None
View Trees/Woods, Other
Roof Type Composition,Shingle
Street Surface Asphalt
Accessibility None
Handicap Access None
Porch Front Porch, Patio, Rear Porch, Screened
Private Pool false
Building
Lot Description Back Yard, Front Yard, Landscaped, Level
Story Two
Foundation Slab
Sewer Septic Tank
Water Public
Architectural Style Traditional
Level or Stories Two
Structure Type Brick 4 Sides
New Construction No
Construction Status Resale
Schools
Elementary Schools Martin
Middle Schools C.W. Davis
High Schools Flowery Branch
Others
Senior Community no
Restrictions true
Tax ID 15044G000078
Special Listing Condition None
Read Less
Want to know what your home might be worth? Contact us for a FREE valuation!

Our team is ready to help you sell your home for the highest possible price ASAP

Bought with Keller Williams Lanier Partners






