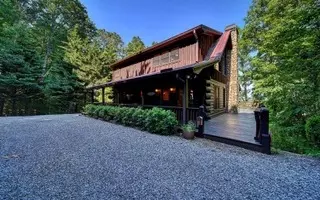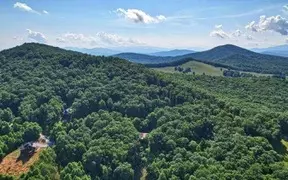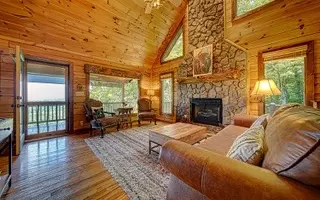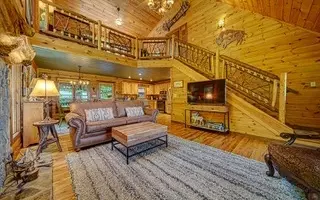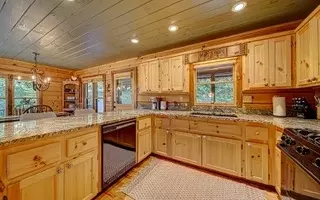$690,700
$695,900
0.7%For more information regarding the value of a property, please contact us for a free consultation.
972 Locust Lane Morganton, GA 30560
4 Beds
3.5 Baths
2,520 SqFt
Key Details
Sold Price $690,700
Property Type Single Family Home
Sub Type Residential
Listing Status Sold
Purchase Type For Sale
Square Footage 2,520 sqft
Price per Sqft $274
Subdivision Hog Back Haven
MLS Listing ID 322676
Sold Date 04/14/23
Style Cabin,Country/Rustic,Craftsman
Bedrooms 4
Full Baths 3
Half Baths 1
HOA Y/N No
Year Built 2005
Lot Size 3.670 Acres
Property Description
Stunning Long Range View Cozy Cabin...Tucked Away on Over 3 AcresGwhimsical and welcoming 3-4 bedroom/3.5 bath rustic charmer exudes quiet & relaxation! Situated near end of road on private wooded tract overlooking relaxing amazing mtn views, large covered porches, massive stone fireplace enriches great room & dining room, kitchen boasts plenty of cabinets & solid surface counters + bar area, stainless appliances, lovely loft is great for reading nook or home office, master features fireplace & opens to spacious ensuite bath with jacuzzi tub & walk-in shower, large closets throughout, spacious bedroom on main + bath & laundry, full finished terrace level has cozy guest quarters + bunk room along with den/rec room that opens to lower porch that's perfect for hot tub, firepit & roomy outdoor area is great for entertaining, plentiful parking area with rustic garage for parking & additional storage, close to Lake BR, USFS, and hiking trails, conveniently located in quaint rustic community with well-maintained roads. Great for full time living or that much needed getaway...perfect vacation rental potential & tastefully furnished for turn key purchaseGa must see!
Location
State GA
County Fannin
Area Ar 6 Fannin, Sub 2
Rooms
Other Rooms Den/Office, Dining Room, Kitchen, Bonus Room, Great Room, Loft, Eat-in Kitchen, See Remarks
Basement Finished, Full
Interior
Interior Features Furnished, Ceiling Fan(s), Cathedral Ceiling(s), Wood, See Remarks
Heating Central, Natural Gas, Heat Pump, Electric, See Remarks
Cooling Central Air, Electric
Flooring Wood, Carpet
Fireplaces Number 2
Fireplaces Type Wood Burning, Gas Log, Ventless, Vented
Window Features Storm Window(s),Wood Frames,Screens
Appliance Refrigerator, Range, Microwave, Dishwasher, See Remarks
Exterior
Exterior Feature Detached Workshop, Garden, Private Yard, Handicap Access, Fire Pit
Parking Features Garage, Detached
Garage Spaces 2.0
View Mountain(s), Year Round, Pasture, Long Range, Trees/Woods
Roof Type Metal
Road Frontage Road
Building
Sewer Septic Tank
Water Community
Others
Senior Community No
Read Less
Want to know what your home might be worth? Contact us for a FREE valuation!

Our team is ready to help you sell your home for the highest possible price ASAP
Bought with Sandra Wilbanks • Ansley Real Estate Christie's Int. Real Estate


