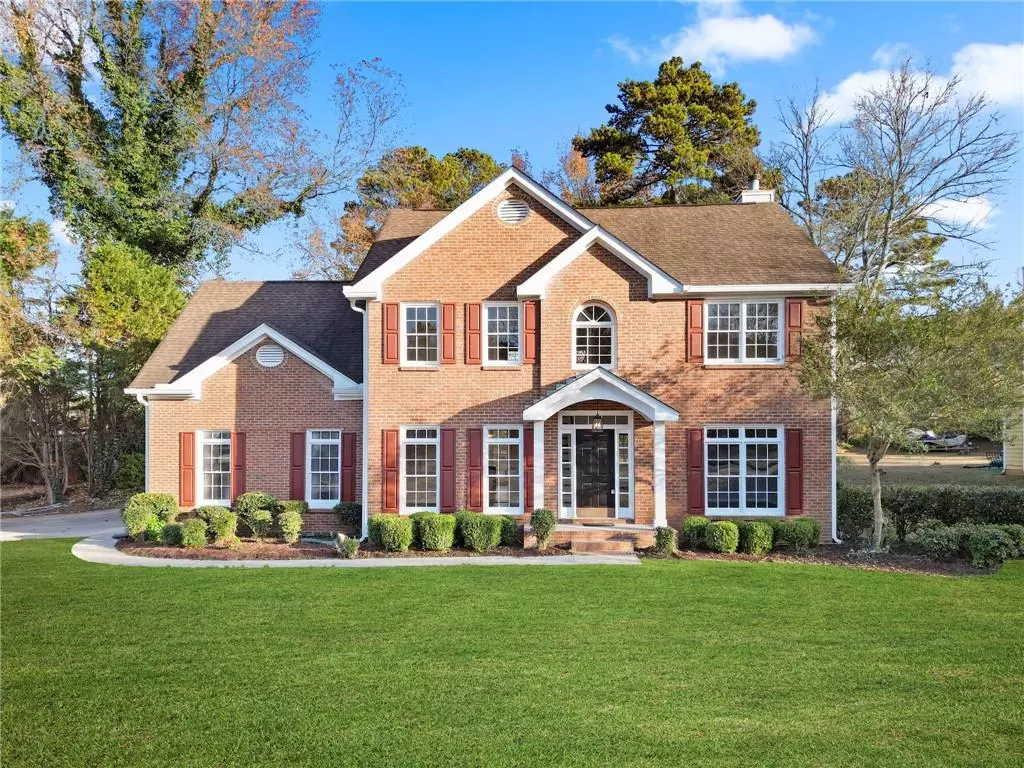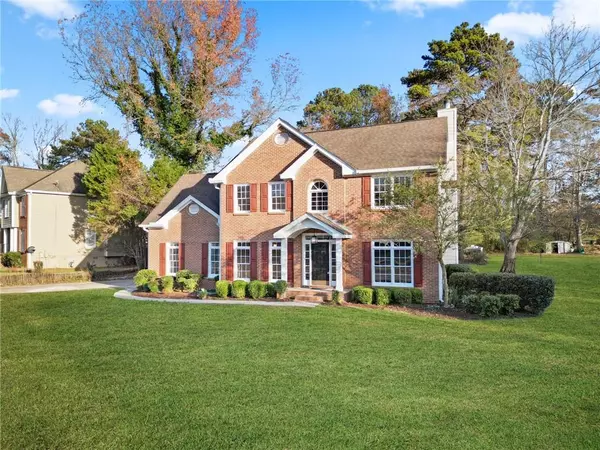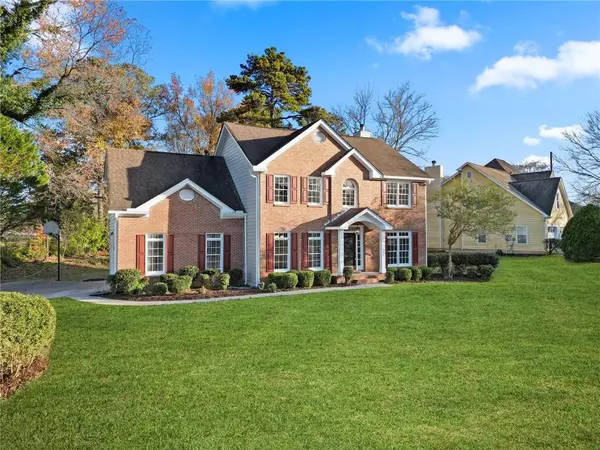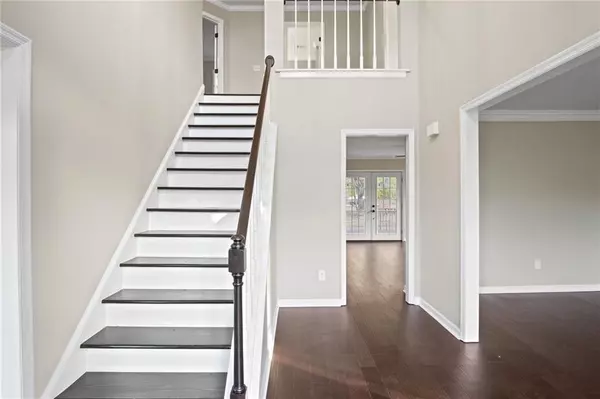$355,000
$365,000
2.7%For more information regarding the value of a property, please contact us for a free consultation.
7966 Runnymede DR Jonesboro, GA 30236
4 Beds
2.5 Baths
2,542 SqFt
Key Details
Sold Price $355,000
Property Type Single Family Home
Sub Type Single Family Residence
Listing Status Sold
Purchase Type For Sale
Square Footage 2,542 sqft
Price per Sqft $139
Subdivision Runnymede
MLS Listing ID 7301383
Sold Date 02/07/24
Style Traditional
Bedrooms 4
Full Baths 2
Half Baths 1
Construction Status Updated/Remodeled
HOA Y/N No
Originating Board First Multiple Listing Service
Year Built 1988
Annual Tax Amount $3,124
Tax Year 2022
Lot Size 0.559 Acres
Acres 0.5591
Property Description
Absolutely stunning! Welcome to this gorgeous renovated 4-bedroom, 2.5-bath masterpiece that seamlessly combines modern luxury with classic charm! Less than 5 from the hwy and International Water Park. Less than 10 mins from dining, shopping and grocery stores. Great schools in the area! Very nice lot!
You'll be captivated by the 2 story foyer that flows to the separate dining room and flex room. Step outside from the French doors onto the brand-new deck, an ideal social gatherings, morning coffee, or evening relaxation. The beautifully updated kitchen is complimented by the SS appliances, tiled backsplash and granite counter tops. The heart of this home lies in its impeccably owner's bath suite, where indulgence meets sophistication. The frameless shower glass not only adds a touch of modern elegance but also allows natural light to dance through the space, creating a spa-like ambiance. The soaker's tub invites you to unwind and escape the hustle and bustle of the day, offering a haven of tranquility and relaxation. Don't miss out on the chance to make this house your own!
Location
State GA
County Clayton
Lake Name None
Rooms
Bedroom Description None
Other Rooms None
Basement Crawl Space
Dining Room Separate Dining Room
Interior
Interior Features Crown Molding, Double Vanity, Entrance Foyer 2 Story, Walk-In Closet(s)
Heating Central, Natural Gas
Cooling Ceiling Fan(s), Central Air
Flooring Carpet, Ceramic Tile, Hardwood
Fireplaces Number 1
Fireplaces Type Family Room, Gas Starter
Window Features None
Appliance Dishwasher, Electric Range, Electric Water Heater, Microwave, Refrigerator
Laundry Laundry Room, Main Level
Exterior
Exterior Feature Awning(s), Rain Gutters
Parking Features Attached, Garage Door Opener, Garage Faces Side
Fence None
Pool None
Community Features None
Utilities Available Cable Available, Electricity Available, Natural Gas Available
Waterfront Description None
View Other
Roof Type Composition,Shingle
Street Surface Paved
Accessibility None
Handicap Access None
Porch Deck
Private Pool false
Building
Lot Description Back Yard, Front Yard
Story Two
Foundation Brick/Mortar, Pillar/Post/Pier
Sewer Septic Tank
Water Public
Architectural Style Traditional
Level or Stories Two
Structure Type Brick Front
New Construction No
Construction Status Updated/Remodeled
Schools
Elementary Schools James Jackson
Middle Schools M.D. Roberts
High Schools Mount Zion - Clayton
Others
Senior Community no
Restrictions false
Tax ID 12044A B003
Special Listing Condition None
Read Less
Want to know what your home might be worth? Contact us for a FREE valuation!

Our team is ready to help you sell your home for the highest possible price ASAP

Bought with Non FMLS Member






