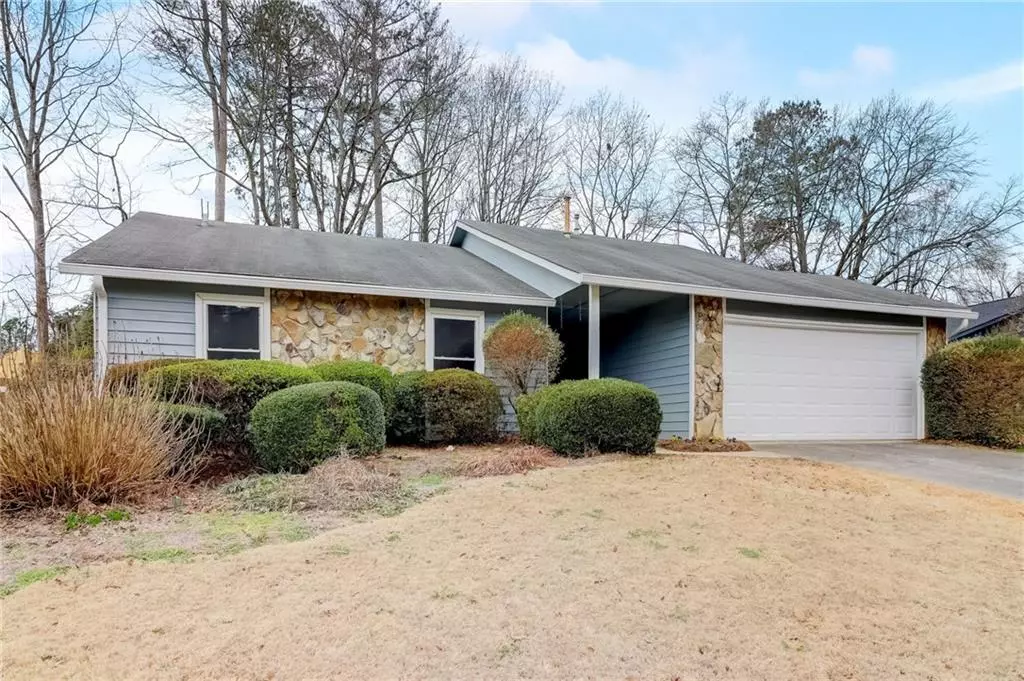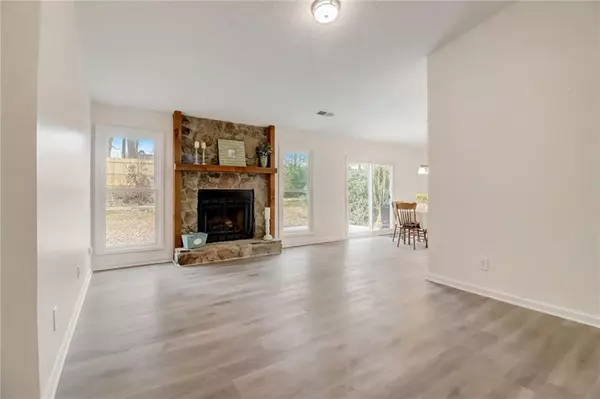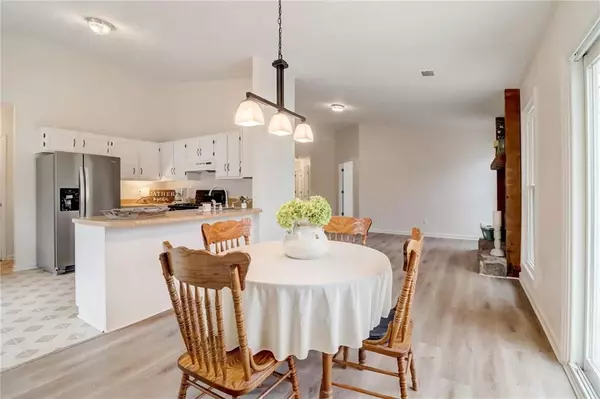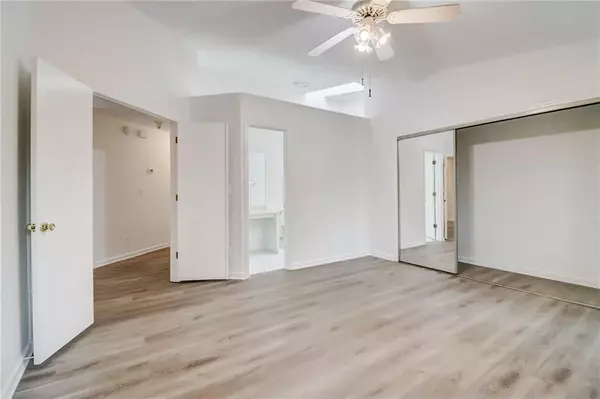$307,500
$307,500
For more information regarding the value of a property, please contact us for a free consultation.
1266 Peninsula TRCE Lawrenceville, GA 30044
3 Beds
2 Baths
1,440 SqFt
Key Details
Sold Price $307,500
Property Type Single Family Home
Sub Type Single Family Residence
Listing Status Sold
Purchase Type For Sale
Square Footage 1,440 sqft
Price per Sqft $213
Subdivision Brays Crossing
MLS Listing ID 7337085
Sold Date 02/27/24
Style Ranch,Traditional
Bedrooms 3
Full Baths 2
Construction Status Resale
HOA Y/N No
Originating Board First Multiple Listing Service
Year Built 1986
Annual Tax Amount $593
Tax Year 2023
Lot Size 8,712 Sqft
Acres 0.2
Property Description
Welcome to your DREAM HOME! 3 bdrm, 2 bath ranch home is a blend of comfort and convenience. The curb appeal scores a 10+! This meticulously maintained home is a perfect blend of comfort and modern living. Freshly painted interior and new luxury vinyl flooring throughout the home set the stage for a living experience that's both elegant and easy to maintain. As you step inside, you're greeted by an open and spacious layout that effortlessly flows from room to room, bathed in natural light. The thoughtful design ensures that every corner of this home feels welcoming and warm. The new light fixtures add a touch of sophistication, enhancing the overall ambiance. This home also boasts a large, private backyard, complete with a newer fence for your peace and privacy. The quiet backyard is an ideal space for relaxation, outdoor entertaining, or simply enjoying the beauty of nature in your own serene retreat.
Located in a desirable neighborhood, you're just moments away from a variety of shopping and dining options, ensuring that convenience is always at your doorstep. Plus, with easy access to Hwy 85, commuting or exploring the surrounding areas is a breeze. And with no HOA to worry about, you'll enjoy the freedom to truly make this space your own. Whether you're looking for an updated primary residence filled with comfort and ease or a smart investment opportunity, this home is move-in ready and waiting for you. Don't miss the chance to make it yours!
Location
State GA
County Gwinnett
Lake Name None
Rooms
Bedroom Description Master on Main
Other Rooms None
Basement None
Main Level Bedrooms 3
Dining Room Open Concept, Seats 12+
Interior
Interior Features Double Vanity, Entrance Foyer, High Speed Internet, Vaulted Ceiling(s)
Heating Central, Electric, Forced Air, Natural Gas
Cooling Ceiling Fan(s), Central Air
Flooring Carpet, Ceramic Tile, Laminate
Fireplaces Number 1
Fireplaces Type Family Room, Gas Log, Gas Starter
Window Features Insulated Windows
Appliance Dishwasher, Gas Range, Gas Water Heater, Range Hood, Refrigerator
Laundry In Hall, Main Level
Exterior
Exterior Feature Gas Grill, Private Front Entry, Private Rear Entry, Private Yard
Parking Features Attached, Garage, Garage Door Opener, Garage Faces Front, Kitchen Level, Level Driveway
Garage Spaces 2.0
Fence Back Yard, Fenced, Wood
Pool None
Community Features Near Schools, Near Shopping, Near Trails/Greenway, Street Lights
Utilities Available Cable Available, Electricity Available, Natural Gas Available, Phone Available, Water Available
Waterfront Description None
View City
Roof Type Composition
Street Surface Concrete,Paved
Accessibility Accessible Entrance, Accessible Hallway(s), Accessible Kitchen
Handicap Access Accessible Entrance, Accessible Hallway(s), Accessible Kitchen
Porch Front Porch, Patio
Private Pool false
Building
Lot Description Back Yard, Front Yard, Landscaped, Level, Private
Story One
Foundation Slab
Sewer Public Sewer
Water Public
Architectural Style Ranch, Traditional
Level or Stories One
Structure Type Cedar,Stone
New Construction No
Construction Status Resale
Schools
Elementary Schools Corley
Middle Schools Sweetwater
High Schools Berkmar
Others
Senior Community no
Restrictions false
Tax ID R6183 201
Ownership Fee Simple
Acceptable Financing Cash, Conventional, FHA, VA Loan
Listing Terms Cash, Conventional, FHA, VA Loan
Special Listing Condition None
Read Less
Want to know what your home might be worth? Contact us for a FREE valuation!

Our team is ready to help you sell your home for the highest possible price ASAP

Bought with Keller Williams Realty Signature Partners






