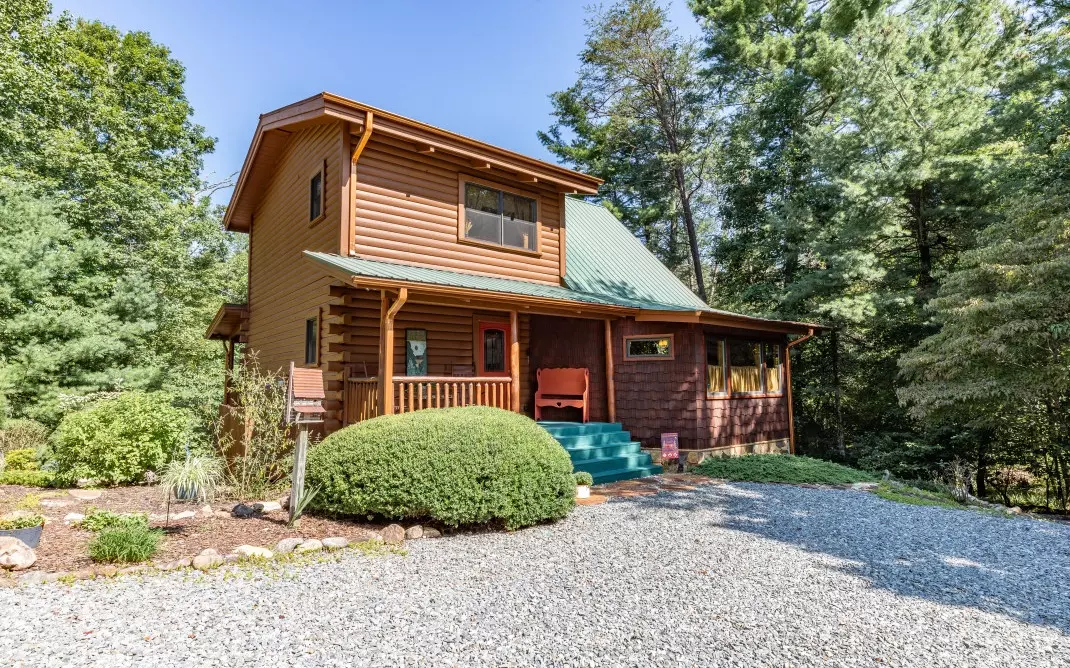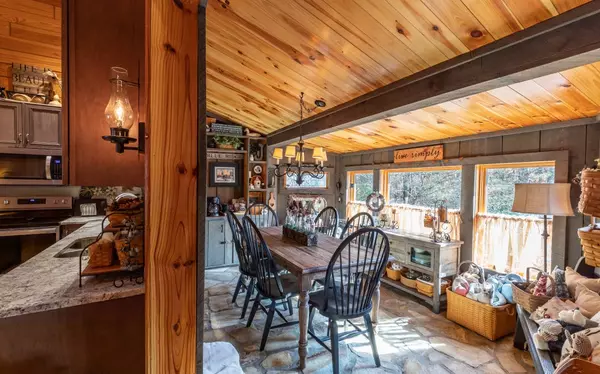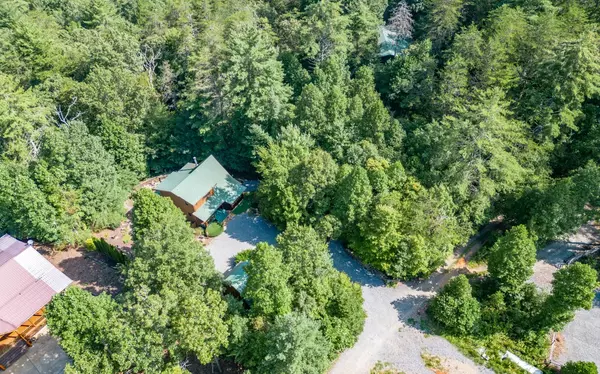$470,000
$499,900
6.0%For more information regarding the value of a property, please contact us for a free consultation.
45 Bear Pause Road Morganton, GA 30560
3 Beds
2.5 Baths
2,081 SqFt
Key Details
Sold Price $470,000
Property Type Single Family Home
Sub Type Residential
Listing Status Sold
Purchase Type For Sale
Square Footage 2,081 sqft
Price per Sqft $225
Subdivision Whisper Woods Estates
MLS Listing ID 328094
Sold Date 03/14/24
Style Cabin,Country/Rustic
Bedrooms 3
Full Baths 2
Half Baths 1
HOA Y/N No
Year Built 2006
Lot Size 1.400 Acres
Property Description
This original-owner cabin-style home has been meticulously cared for and underwent significant updates in 2019 including new sinks, toilets, custom bathroom countertops, stainless steel appliances, & kitchen cabinets with solid wood/soft-close doors, featuring leathered granite countertops in the kitchen & main floor half bath. Recent additions encompass exterior paint, driveway gravel, & landscaped gardens with perennials and mature trees, eliminating lawn maintenance. The main level showcases a vaulted living room with a floor-to-ceiling stacked stone wood-burning fireplace, exposed beams, & abundant windows for natural light. The 2015 dining room addition includes a built-in hutch with an electrical outlet, ideal for a coffee bar, large windows with beautiful mountain views, & natural stone floor. The top floor features a vaulted open loft office/study home office & a BR overlooking trees plus a full BA w/ a handmade vanity c-top. The lower level includes a third bedroom with patio access & nearby fire pit, plus an oversized rec room/den. A 2013 2-story outbuilding w/ windows & a concrete foundation houses a workshop with electricity, cabinets, counter space, peg-board wall, & ample storage. Additional features: hickory wood flooring, LVP flooring, ample parking, & gently-sloped woods with potential vista pruning for a ridge view. Come explore this truly peaceful setting that's a quick 12-min drive to DT Blue Ridge, offering shopping, dining, breweries, & wineries.
Location
State GA
County Fannin
Area Ar 6 Fannin, Sub 2
Rooms
Other Rooms Kitchen, Great Room, Loft, Eat-in Kitchen
Basement Finished, Full
Interior
Interior Features Ceiling Fan(s), Cathedral Ceiling(s), Wood
Heating Central, Electric
Cooling Central Air, Electric
Flooring Wood
Fireplaces Number 1
Fireplaces Type Wood Burning
Window Features Wood Frames
Appliance Refrigerator, Range, Microwave, Dishwasher, Washer, Dryer
Exterior
Exterior Feature Detached Workshop, Garden, Private Yard, Fire Pit
Parking Features Driveway
View Mountain(s), Seasonal, Trees/Woods
Roof Type Metal
Road Frontage Road
Building
Story Two
Sewer Septic Tank
Water Shared Well
Others
Senior Community No
Read Less
Want to know what your home might be worth? Contact us for a FREE valuation!

Our team is ready to help you sell your home for the highest possible price ASAP
Bought with Kimberley Ray • Virtual Properties Realty






