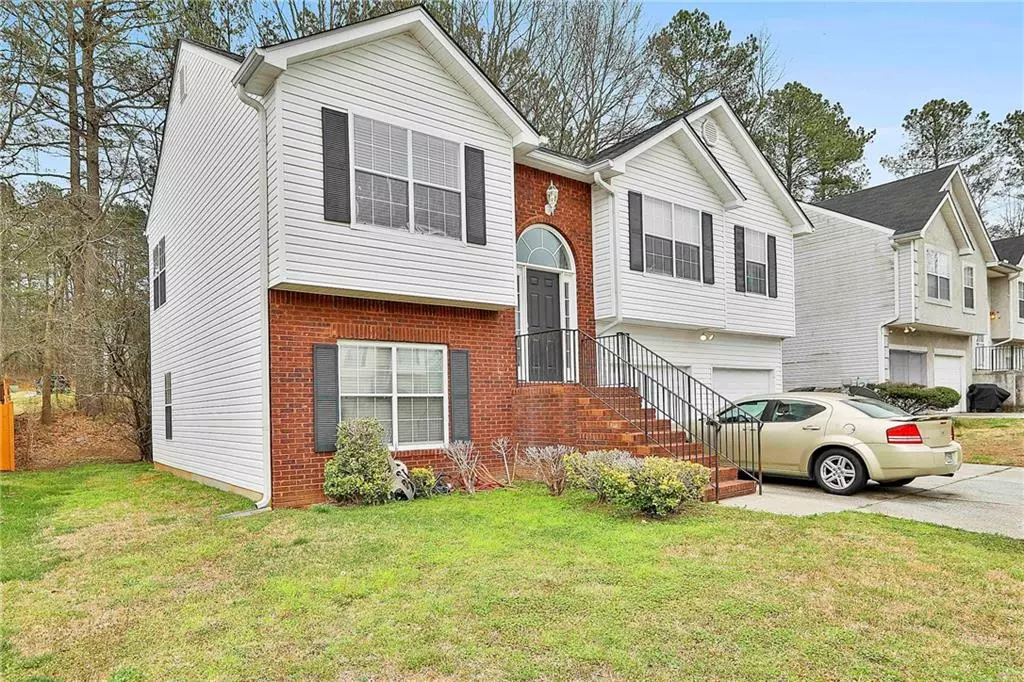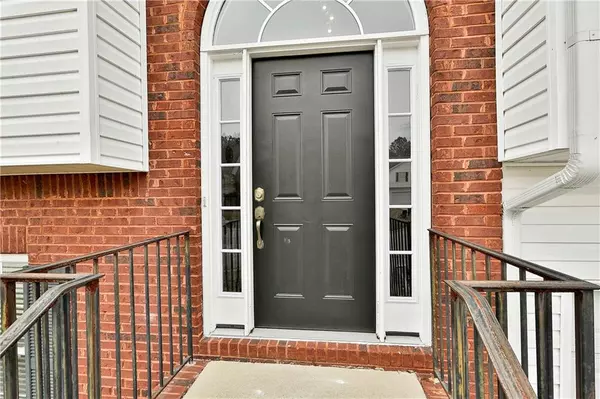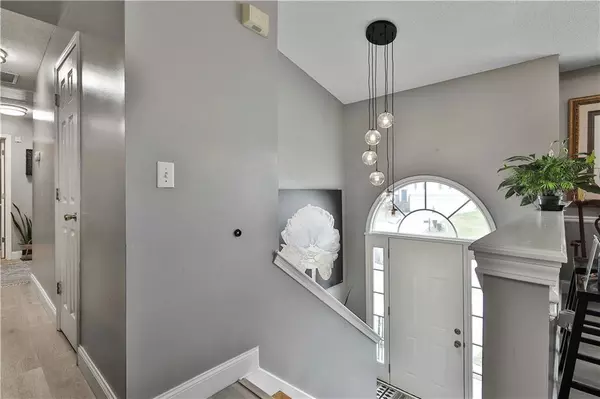$305,000
$297,000
2.7%For more information regarding the value of a property, please contact us for a free consultation.
5860 Broadleaf WAY Atlanta, GA 30349
4 Beds
3 Baths
2,007 SqFt
Key Details
Sold Price $305,000
Property Type Single Family Home
Sub Type Single Family Residence
Listing Status Sold
Purchase Type For Sale
Square Footage 2,007 sqft
Price per Sqft $151
Subdivision Magnolia Place
MLS Listing ID 7349681
Sold Date 04/12/24
Style Traditional
Bedrooms 4
Full Baths 3
Construction Status Resale
HOA Y/N No
Originating Board First Multiple Listing Service
Year Built 1998
Annual Tax Amount $2,793
Tax Year 2022
Lot Size 6,534 Sqft
Acres 0.15
Property Description
Charming 4-bedroom split level home featuring pristine LVP hardwood floors on the main level, with additional flooring for the lower level ready for the buyers touch; stylish updated light fixtures, and a revamped primary bathroom. The lower level features a nicely sized bedroom, full bathroom, an entertainment / game / media / additional family room, laundry room and access to the 2 car garage which has an extended room for storage. Additional storage can be placed in the storage shed located in the backyard. This wonderful property is ideally situated near the airport, with easy access to shopping and the interstate. Don't miss the opportunity to be ahead of the groundbreaking and massive mixed use development planned for College Park. Get in now before home prices rise.
Location
State GA
County Clayton
Lake Name None
Rooms
Bedroom Description None
Other Rooms Shed(s)
Basement Daylight, Exterior Entry, Finished, Finished Bath, Full, Interior Entry
Main Level Bedrooms 3
Dining Room Great Room
Interior
Interior Features Disappearing Attic Stairs, Entrance Foyer, High Ceilings, High Ceilings 9 ft Lower, High Ceilings 9 ft Main, High Ceilings 9 ft Upper, High Speed Internet, Vaulted Ceiling(s), Walk-In Closet(s)
Heating Central
Cooling Ceiling Fan(s), Central Air
Flooring Carpet, Ceramic Tile, Hardwood, Stone
Fireplaces Number 1
Fireplaces Type Family Room
Window Features None
Appliance Dishwasher, Electric Water Heater, Microwave, Refrigerator
Laundry In Basement, Laundry Room
Exterior
Exterior Feature Private Yard
Parking Features Attached, Drive Under Main Level, Garage, Garage Door Opener, Parking Pad, Storage
Garage Spaces 2.0
Fence None
Pool None
Community Features Street Lights
Utilities Available Cable Available, Electricity Available, Natural Gas Available, Sewer Available, Underground Utilities, Water Available
Waterfront Description None
View Other
Roof Type Composition
Street Surface Paved
Accessibility None
Handicap Access None
Porch None
Total Parking Spaces 6
Private Pool false
Building
Lot Description Cul-De-Sac, Level, Private
Story Multi/Split
Foundation Slab
Sewer Public Sewer
Water Public
Architectural Style Traditional
Level or Stories Multi/Split
Structure Type Brick Front,Concrete,Vinyl Siding
New Construction No
Construction Status Resale
Schools
Elementary Schools Northcutt
Middle Schools North Clayton
High Schools North Clayton
Others
Senior Community no
Restrictions false
Tax ID 13103B E051
Ownership Fee Simple
Financing no
Special Listing Condition None
Read Less
Want to know what your home might be worth? Contact us for a FREE valuation!

Our team is ready to help you sell your home for the highest possible price ASAP

Bought with Tran Home Realty, LLC






