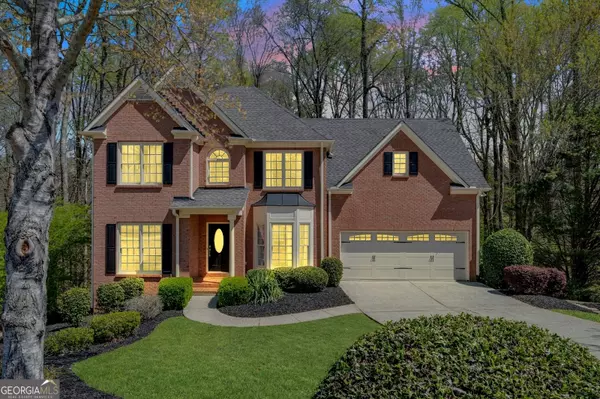$665,000
$685,000
2.9%For more information regarding the value of a property, please contact us for a free consultation.
6140 Ivey Springs Chase Cumming, GA 30040
5 Beds
3.5 Baths
3,702 SqFt
Key Details
Sold Price $665,000
Property Type Single Family Home
Sub Type Single Family Residence
Listing Status Sold
Purchase Type For Sale
Square Footage 3,702 sqft
Price per Sqft $179
Subdivision Ivey Manor
MLS Listing ID 10269548
Sold Date 05/15/24
Style Brick Front,Traditional
Bedrooms 5
Full Baths 3
Half Baths 1
HOA Fees $725
HOA Y/N Yes
Originating Board Georgia MLS 2
Year Built 1998
Annual Tax Amount $4,334
Tax Year 2023
Lot Size 1.420 Acres
Acres 1.42
Lot Dimensions 1.42
Property Description
**Offering $10,000 in Seller Closing Cost Contribution toward Rate Buy Down or Buyer Closing Costs if Closing on or before May 31st! ** Nestled within the tranquil cul-de-sac of the sought-after Ivey Manor subdivision, this expansive 5 bedroom, 3.5 bathroom home offers unparalleled space and comfort on a wooded 1.42-acre lot. As you step inside, you're greeted by a grand two-story foyer that sets the tone for its openness and spacious layout. The main level features refinished floors and a spacious separate dining room for formal gatherings, while the office space with French doors offers a quiet retreat for work or study. The heart of the home is the open floorplan kitchen, boasting new quartz countertops, a new sink, a tiled backsplash, stainless steel appliances, and a pantry. The kitchen overlooks the eat-in kitchen and opens to the living room. High ceilings and ample windows flood the space with natural light, creating an inviting atmosphere for both cooking and entertaining, including a walk-out deck for grilling. Upstairs, the primary bedroom is a true oasis, featuring an ensuite bathroom with double sinks, a separate tub, and a spacious shower. However, the true standout feature of this primary suite is undoubtedly the unbelievably sized closet. Ample storage space allows for organization and easy access to clothing and accessories, ensuring a clutter-free environment. Three additional bedrooms, an updated bathroom, and an upstairs laundry offer convenience and functionality. The recently repainted fully finished basement adds versatility to the home, with an additional bedroom, full bathroom, multiple flex spaces, and a sitting area with a private deck and entrance. Large closets throughout the home provide ample storage, catering to the needs of a growing family or those who appreciate organization and space, including extra storage in the garage. A short walk to the amenities is just a bonus for this home, which includes a swim, pickleball, tennis, and play area. Please note: the elementary school has been redistricted to the new state-of-the-art Midway Elementary for Fall 2024. With its luxury, functionality, and versatility blend, this home offers the perfect location for modern living in a peaceful and picturesque setting.
Location
State GA
County Forsyth
Rooms
Basement Finished Bath, Daylight, Interior Entry, Exterior Entry, Finished, Full
Dining Room Separate Room
Interior
Interior Features Double Vanity, Entrance Foyer, Soaking Tub, Separate Shower, Walk-In Closet(s)
Heating Natural Gas, Forced Air
Cooling Ceiling Fan(s), Central Air, Zoned, Dual
Flooring Hardwood, Tile, Carpet
Fireplaces Number 1
Fireplaces Type Family Room, Gas Starter, Gas Log
Fireplace Yes
Appliance Dryer, Washer, Dishwasher, Microwave, Refrigerator
Laundry Upper Level
Exterior
Parking Features Attached, Garage Door Opener, Garage, Kitchen Level
Community Features Playground, Pool, Sidewalks, Street Lights, Tennis Court(s)
Utilities Available Underground Utilities, Cable Available, Electricity Available, High Speed Internet, Natural Gas Available, Phone Available, Water Available
Waterfront Description No Dock Or Boathouse
View Y/N No
Roof Type Composition
Garage Yes
Private Pool No
Building
Lot Description Cul-De-Sac, Private
Faces Please use GPS for directions.
Foundation Slab
Sewer Septic Tank
Water Public
Structure Type Wood Siding,Brick
New Construction No
Schools
Elementary Schools Vickery Creek
Middle Schools Vickery Creek
High Schools West Forsyth
Others
HOA Fee Include Management Fee,Swimming,Tennis
Tax ID 035 057
Security Features Smoke Detector(s)
Special Listing Condition Resale
Read Less
Want to know what your home might be worth? Contact us for a FREE valuation!

Our team is ready to help you sell your home for the highest possible price ASAP

© 2025 Georgia Multiple Listing Service. All Rights Reserved.






