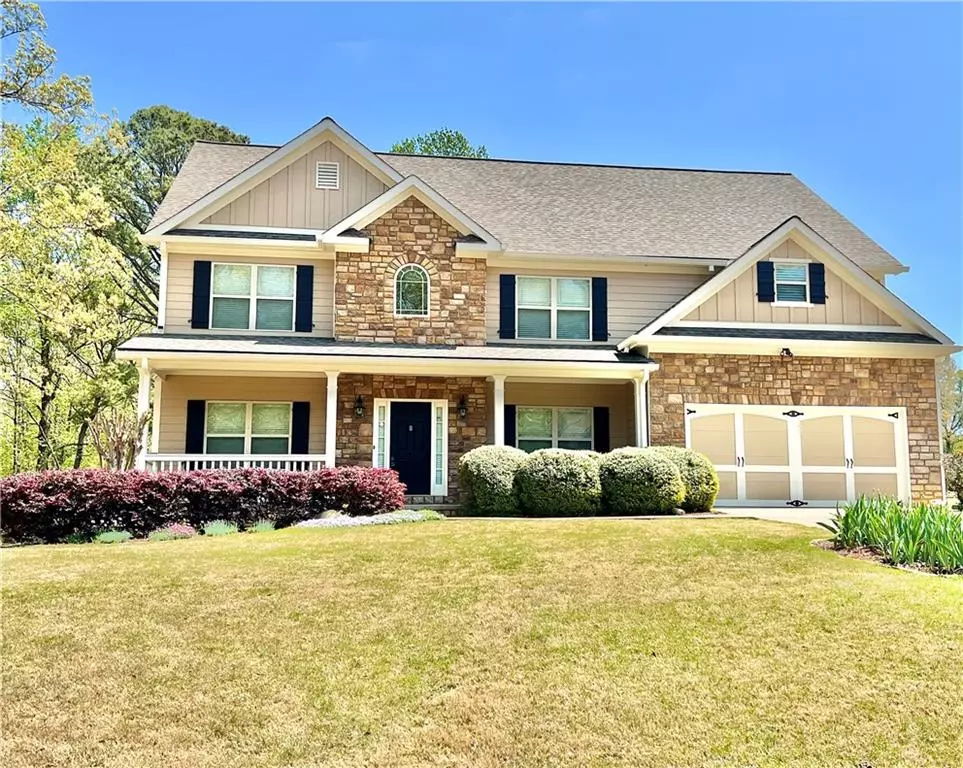$525,000
$550,000
4.5%For more information regarding the value of a property, please contact us for a free consultation.
264 Gatlin Ridge RUN Dallas, GA 30157
5 Beds
4 Baths
5,265 SqFt
Key Details
Sold Price $525,000
Property Type Single Family Home
Sub Type Single Family Residence
Listing Status Sold
Purchase Type For Sale
Square Footage 5,265 sqft
Price per Sqft $99
Subdivision Gatlin Ridge At Morgan Lake
MLS Listing ID 7368357
Sold Date 05/21/24
Style Craftsman
Bedrooms 5
Full Baths 4
Construction Status Resale
HOA Fees $200
HOA Y/N Yes
Originating Board First Multiple Listing Service
Year Built 2006
Annual Tax Amount $4,543
Tax Year 2023
Lot Size 0.650 Acres
Acres 0.65
Property Description
If you are looking for space, this home is the perfect place! Located in a large cul-de-sac lot in the beautiful neighborhood of Gatlin Ridge at Morgan Lake, this home will impress! The grand 2-story foyer invites you in to see the living room/office and formal dining room. A main floor bedroom/flex room and full bathroom is great for guests. The spacious family room with fireplace opens into the eat-in kitchen area, where you have room for a kitchen table, as well as additional seating at the large island! The double door pantry makes food storage easy since it is located next to the 2-car garage entry door! Upstairs you will find the Media/theatre room, four bedrooms, including a massive primary bedroom with ensuite and his and her walk-in closets! A second full bath and a laundry room complete this floor. The best is yet to come when you see the full finished basement, complete with a pool table/game room, home gym, den, kitchenette, bonus room, storm room, several closets/storage areas with a walk-out door for the perfect in-law/teen suite! New paint, newer HVAC, water heater, architectural roof and paint make this home move in ready!
Location
State GA
County Paulding
Lake Name None
Rooms
Bedroom Description Oversized Master
Other Rooms None
Basement Exterior Entry, Finished, Finished Bath, Walk-Out Access
Main Level Bedrooms 1
Dining Room Separate Dining Room
Interior
Interior Features Entrance Foyer 2 Story, High Speed Internet, His and Hers Closets, Sound System, Walk-In Closet(s)
Heating Central
Cooling Ceiling Fan(s), Central Air, Multi Units
Flooring Carpet, Ceramic Tile, Hardwood
Fireplaces Number 1
Fireplaces Type Living Room
Window Features Double Pane Windows
Appliance Dishwasher, Gas Range, Microwave, Refrigerator
Laundry Laundry Room, Upper Level
Exterior
Exterior Feature Rain Gutters, Rear Stairs
Parking Features Driveway, Garage
Garage Spaces 2.0
Fence None
Pool None
Community Features Homeowners Assoc, Near Schools, Near Shopping
Utilities Available Cable Available, Electricity Available, Natural Gas Available, Phone Available, Water Available
Waterfront Description None
View Trees/Woods
Roof Type Composition
Street Surface None
Accessibility None
Handicap Access None
Porch Deck, Front Porch
Private Pool false
Building
Lot Description Back Yard, Cul-De-Sac, Sprinklers In Front
Story Three Or More
Foundation Slab
Sewer Septic Tank
Water Public
Architectural Style Craftsman
Level or Stories Three Or More
Structure Type HardiPlank Type,Stone
New Construction No
Construction Status Resale
Schools
Elementary Schools Nebo
Middle Schools Irma C. Austin
High Schools South Paulding
Others
Senior Community no
Restrictions true
Tax ID 064492
Acceptable Financing Cash, Conventional, VA Loan
Listing Terms Cash, Conventional, VA Loan
Special Listing Condition None
Read Less
Want to know what your home might be worth? Contact us for a FREE valuation!

Our team is ready to help you sell your home for the highest possible price ASAP

Bought with Harry Norman Realtors






