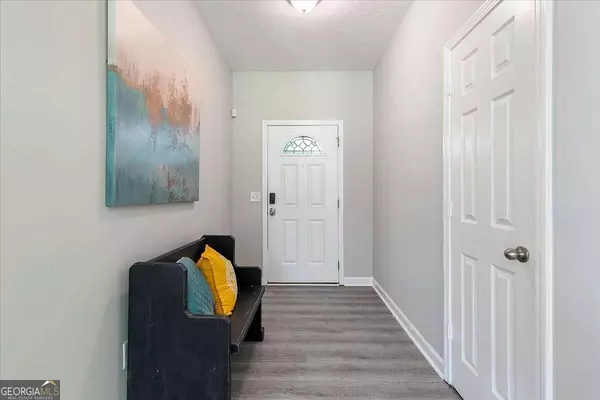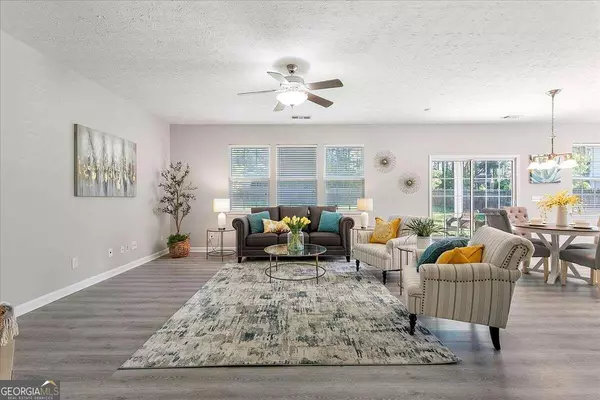$340,000
$330,000
3.0%For more information regarding the value of a property, please contact us for a free consultation.
147 Sugar Berry Dallas, GA 30157
3 Beds
2 Baths
1,783 SqFt
Key Details
Sold Price $340,000
Property Type Single Family Home
Sub Type Single Family Residence
Listing Status Sold
Purchase Type For Sale
Square Footage 1,783 sqft
Price per Sqft $190
Subdivision Autumn Creek
MLS Listing ID 10292093
Sold Date 05/24/24
Style Brick Front,Craftsman,Ranch,Traditional
Bedrooms 3
Full Baths 2
HOA Fees $225
HOA Y/N Yes
Originating Board Georgia MLS 2
Year Built 2004
Annual Tax Amount $2,872
Tax Year 2023
Lot Size 0.340 Acres
Acres 0.34
Lot Dimensions 14810.4
Property Description
OPEN HOUSE SAT MAY 4TH 1-3PM AND SUN MAY 5TH 2-4PM. Welcome to 147 Sugar Berry Place, a charming stepless ranch nestled in the heart of Dallas, Georgia. This delightful home offers not only comfort and convenience but also easy access to a wealth of amenities and attractions in the surrounding area. Upon entering, you'll be greeted by an inviting atmosphere highlighted by the abundance of natural light that floods the space. The gorgeous white kitchen cabinets and center island with a breakfast bar for three guests create a perfect setting for culinary adventures and entertaining loved ones. With tons of cabinets and a pantry, storage is never an issue in this well-appointed kitchen. The home features three bedrooms and two full bathrooms, including an expanded primary bedroom on the main level complete with a sitting area and French doors that lead to the flat fenced backyard. The spacious primary bathroom boasts a walk-in closet and a makeup vanity, providing both functionality and luxury. Gorgeous upgraded durable water-resistant LVP flooring flows seamlessly throughout the home, adding both style and durability. Whether you're hosting gatherings in the large family room or enjoying quiet moments of relaxation, this home offers the perfect backdrop for every occasion. Outside, you'll find a covered back porch overlooking a fenced level backyard. Imagine enjoying your morning coffee or unwinding after a long day in this tranquil outdoor oasis and the stone firepit for evening family gatherings. Nearby parks provide opportunities for outdoor recreation and leisure, while top-rated schools ensure excellent educational opportunities for growing families. When it comes to dining options, you'll find an array of restaurants just a short drive away. Don't miss your chance to make this wonderful property your new home. HVAC system new in 2023. Home warranty on this home will transfer to the buyer!! This home was exclusively staged by The Lindsey Haas Real Estate & Staging Team complimentary. We bring in furniture, dcor, and art that stays through photos, showings, and appraisal. We stage vacant and occupied homes for free when you sell with our team.
Location
State GA
County Paulding
Rooms
Basement None
Dining Room Dining Rm/Living Rm Combo
Interior
Interior Features High Ceilings, Master On Main Level, Split Bedroom Plan, Walk-In Closet(s)
Heating Central, Natural Gas
Cooling Ceiling Fan(s), Central Air
Flooring Hardwood, Tile
Fireplaces Number 1
Fireplaces Type Family Room, Gas Log
Fireplace Yes
Appliance Dishwasher, Disposal, Gas Water Heater, Microwave, Stainless Steel Appliance(s)
Laundry Other
Exterior
Parking Features Attached, Garage, Garage Door Opener, Kitchen Level
Garage Spaces 2.0
Fence Back Yard, Fenced, Privacy, Wood
Community Features Sidewalks, Street Lights, Walk To Schools, Near Shopping
Utilities Available Cable Available, Electricity Available, High Speed Internet, Natural Gas Available, Phone Available, Sewer Available, Underground Utilities, Water Available
Waterfront Description No Dock Or Boathouse
View Y/N No
Roof Type Composition
Total Parking Spaces 2
Garage Yes
Private Pool No
Building
Lot Description Cul-De-Sac, Level
Faces I-75 N to Exit 267B. Merge onto Canton Rd Conn. Right on Church St Ext. Left on Old 41 Hwy. Left on Stilesboro Rd. Left on Kennesaw Due West Rd. Left on Hwy 92. Right on Due West Rd. Left on Autumn Creek Dr. Right on Sugar Berry Pl. Home on left.
Foundation Slab
Sewer Public Sewer
Water Public
Structure Type Concrete
New Construction No
Schools
Elementary Schools Abney
Middle Schools East Paulding
High Schools East Paulding
Others
HOA Fee Include None
Tax ID 58242
Security Features Carbon Monoxide Detector(s),Smoke Detector(s)
Acceptable Financing 1031 Exchange, Cash, Conventional, FHA, VA Loan
Listing Terms 1031 Exchange, Cash, Conventional, FHA, VA Loan
Special Listing Condition Resale
Read Less
Want to know what your home might be worth? Contact us for a FREE valuation!

Our team is ready to help you sell your home for the highest possible price ASAP

© 2025 Georgia Multiple Listing Service. All Rights Reserved.






