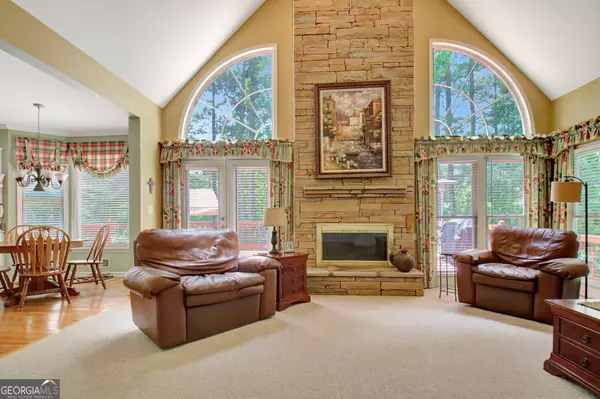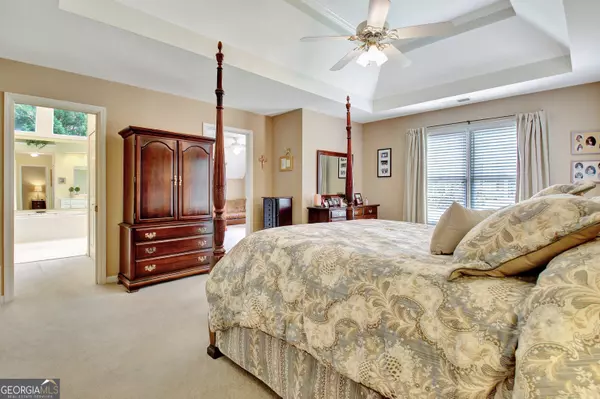$776,000
$750,000
3.5%For more information regarding the value of a property, please contact us for a free consultation.
212 Southwick Peachtree City, GA 30269
4 Beds
3.5 Baths
3,761 SqFt
Key Details
Sold Price $776,000
Property Type Single Family Home
Sub Type Single Family Residence
Listing Status Sold
Purchase Type For Sale
Square Footage 3,761 sqft
Price per Sqft $206
Subdivision The Heritage
MLS Listing ID 10306227
Sold Date 06/28/24
Style Brick Front,Traditional
Bedrooms 4
Full Baths 3
Half Baths 1
HOA Fees $175
HOA Y/N Yes
Originating Board Georgia MLS 2
Year Built 1995
Annual Tax Amount $7,922
Tax Year 2023
Lot Size 0.500 Acres
Acres 0.5
Lot Dimensions 21780
Property Description
** MULTIPLE OFFERS RECEIVED ** Please contact listing agent for offer instructions and deadline to submit offer. **This beautiful, well-maintained, traditional home in north Peachtree City is ideally located in McIntosh High, Booth Middle and Kedron Elementary school districts.** A private, dedicated office on the main level is perfect for working from home. Open kitchen with large island seamlessly flows into the breakfast area and family room, which is anchored by a stunning floor-to-ceiling stone fireplace, and dramatic vaulted ceiling. The home offers four spacious bedrooms, and three and one-half bathrooms, all located upstairs along with the laundry room for convenience. **Shared bath upstairs cleverly shares wet areas of bathroom while providing a private entrance with vanity and sink(s) for second and third bedrooms, and a hallway entrance for fourth bedroom.** Step outside onto the large deck and enjoy views of the relaxing, wooded backyard and serene pond, creating the perfect setting for outdoor entertaining or quiet reflection. The oversized master bedroom and bathroom are enhanced with **three separate closets and an unexpected flex space/sitting room, which is perfect for some well-deserved quiet time.** This lovely home includes a partially finished basement with a full bathroom, media/game room, ample storage space and a waterproofed ceiling covering a relaxing patio. A dehumidifier and sump pump keep the basement fresh and airy. **Offering the perfect blend of elegance, comfort and functionality, this property is extra clean and has a newer water heater, upgraded upstairs HVAC, newer 6-inch gutters, newer downspouts, and a main-level air purifier (it works so well the current owners say they rarely need to dust!).** Thoughtful floorplan makes this home seem even larger than 2,993 sq. ft. above grade. **Call agent for an appointment to see this exceptional home or stop by the Open House, Saturday, May 25 from 2-5 p.m.**
Location
State GA
County Fayette
Rooms
Basement Finished Bath, Concrete, Crawl Space, Daylight, Exterior Entry, Finished, Full, Interior Entry, Unfinished
Dining Room Dining Rm/Living Rm Combo, Seats 12+
Interior
Interior Features Double Vanity, High Ceilings, Separate Shower, Tile Bath, Entrance Foyer, Vaulted Ceiling(s), Walk-In Closet(s)
Heating Central, Natural Gas
Cooling Central Air, Electric, Zoned
Flooring Carpet, Hardwood, Tile
Fireplaces Number 1
Fireplaces Type Family Room
Fireplace Yes
Appliance Cooktop, Dishwasher, Gas Water Heater, Oven, Refrigerator, Stainless Steel Appliance(s)
Laundry In Hall, Upper Level
Exterior
Parking Features Attached, Garage, Garage Door Opener, Kitchen Level, Parking Pad, Side/Rear Entrance, Storage
Community Features Street Lights
Utilities Available Cable Available, Electricity Available, Natural Gas Available, Phone Available, Sewer Available, Sewer Connected, Underground Utilities, Water Available
Waterfront Description Pond
View Y/N No
Roof Type Composition
Garage Yes
Private Pool No
Building
Lot Description Greenbelt, Private, Sloped
Faces From City Hall take Hwy. 54 West to Hwy. 74. Turn right (north) and then turn right into Heritage Park. Continue straight to The Heritage. Turn left on Southwick Ln. This home, 212 Southwick Ln., will be on the right.
Sewer Public Sewer
Water Public
Structure Type Brick
New Construction No
Schools
Elementary Schools Kedron
Middle Schools Booth
High Schools Mcintosh
Others
HOA Fee Include Other
Tax ID 073511021
Special Listing Condition Resale
Read Less
Want to know what your home might be worth? Contact us for a FREE valuation!

Our team is ready to help you sell your home for the highest possible price ASAP

© 2025 Georgia Multiple Listing Service. All Rights Reserved.






