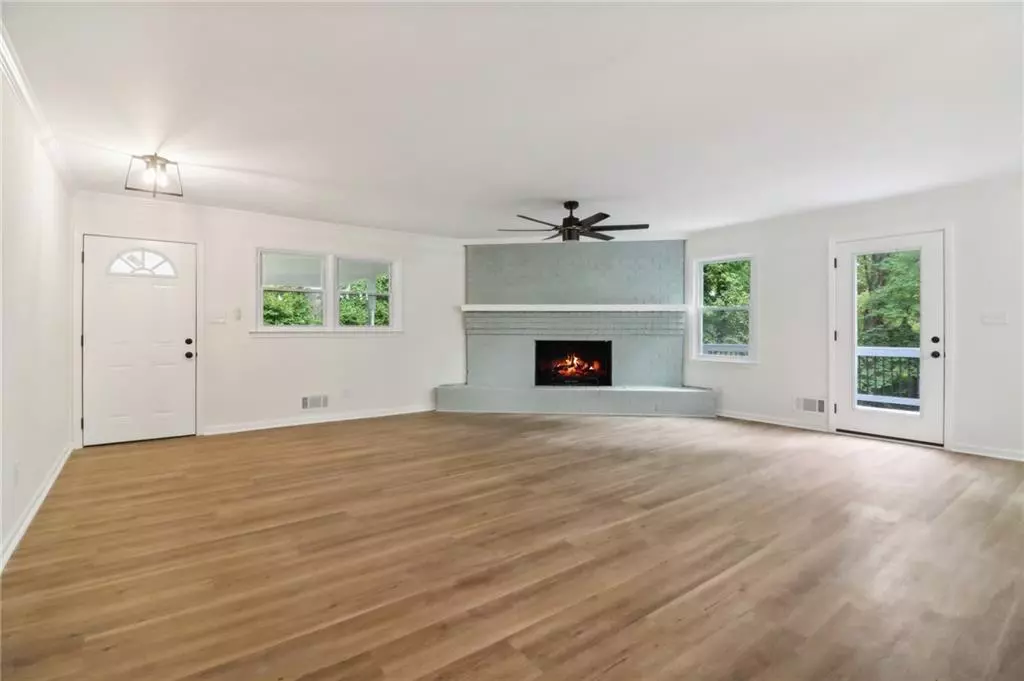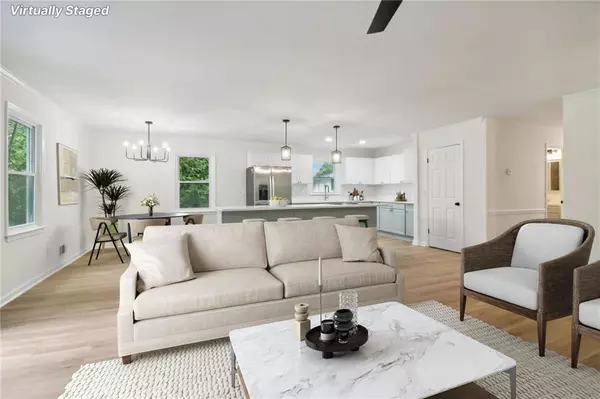$450,000
$450,000
For more information regarding the value of a property, please contact us for a free consultation.
2011 Shadowwood DR Marietta, GA 30066
4 Beds
2 Baths
2,181 SqFt
Key Details
Sold Price $450,000
Property Type Single Family Home
Sub Type Single Family Residence
Listing Status Sold
Purchase Type For Sale
Square Footage 2,181 sqft
Price per Sqft $206
Subdivision Shadowood
MLS Listing ID 7386310
Sold Date 07/02/24
Style Ranch,Traditional
Bedrooms 4
Full Baths 2
Construction Status Updated/Remodeled
HOA Y/N No
Originating Board First Multiple Listing Service
Year Built 1972
Annual Tax Amount $2,583
Tax Year 2023
Lot Size 0.540 Acres
Acres 0.54
Property Description
This 4-bedroom, 2-bath home has been updated just for you! New windows, New Appliances, New Hardware, New Lighting, New flooring throughout, and totally updated baths. The freshly finished 1500+ Sqft Basement has 4 rooms and a workshop complete with a garage door and is waiting for the new owners to put their unique touch on it. Situated in a serene neighborhood walkable to Addison Elementary and Sprayberry High schools. Close to everything East Cobb has to offer. Amazing financing programs are available through the Seller or our preferred lender! Conventional 1% down and 1% interest rate reduction in the first year! Get $5000 in seller credits when working with our preferred lender for your financing needs! 24-MONTH BUY-BACK GUARANTEE FOR ALL VIP BUYERS!* BUY THIS HOME AND WE'LL BUY YOURS!* WELCOME HOME!
Location
State GA
County Cobb
Lake Name None
Rooms
Bedroom Description Master on Main
Other Rooms Workshop
Basement Daylight, Finished, Full, Walk-Out Access
Main Level Bedrooms 3
Dining Room Great Room
Interior
Interior Features Disappearing Attic Stairs, High Ceilings 9 ft Lower, High Ceilings 9 ft Main, Other
Heating Forced Air, Natural Gas
Cooling Central Air
Flooring Ceramic Tile, Vinyl
Fireplaces Number 1
Fireplaces Type Family Room
Window Features ENERGY STAR Qualified Windows
Appliance Dishwasher, Electric Range, Refrigerator
Laundry Laundry Room
Exterior
Exterior Feature Private Yard
Parking Features Attached, Carport, Kitchen Level, Level Driveway
Fence None
Pool None
Community Features Near Schools, Near Shopping, Street Lights
Utilities Available Electricity Available, Natural Gas Available
Waterfront Description None
View Other
Roof Type Composition
Street Surface Paved
Accessibility Central Living Area
Handicap Access Central Living Area
Porch Deck
Private Pool false
Building
Lot Description Back Yard, Private
Story One
Foundation None
Sewer Public Sewer
Water Public
Architectural Style Ranch, Traditional
Level or Stories One
Structure Type HardiPlank Type
New Construction No
Construction Status Updated/Remodeled
Schools
Elementary Schools Addison
Middle Schools Simpson
High Schools Sprayberry
Others
Senior Community no
Restrictions false
Tax ID 16045200130
Special Listing Condition None
Read Less
Want to know what your home might be worth? Contact us for a FREE valuation!

Our team is ready to help you sell your home for the highest possible price ASAP

Bought with Re/Max Premier






