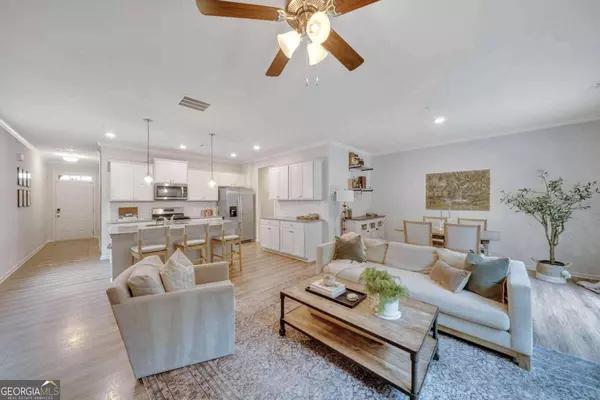$430,000
$425,000
1.2%For more information regarding the value of a property, please contact us for a free consultation.
228 Lower Pheasant Woodstock, GA 30188
3 Beds
2.5 Baths
1,894 SqFt
Key Details
Sold Price $430,000
Property Type Townhouse
Sub Type Townhouse
Listing Status Sold
Purchase Type For Sale
Square Footage 1,894 sqft
Price per Sqft $227
Subdivision Woodstock Grove
MLS Listing ID 10299217
Sold Date 07/12/24
Style Traditional
Bedrooms 3
Full Baths 2
Half Baths 1
HOA Fees $2,640
HOA Y/N Yes
Originating Board Georgia MLS 2
Year Built 2019
Annual Tax Amount $3,231
Tax Year 2023
Lot Size 3,920 Sqft
Acres 0.09
Lot Dimensions 3920.4
Property Description
Step into luxury living with this meticulously crafted end unit townhome, completed in 2020 and designed to seamlessly blend modern convenience with timeless allure. Boasting three bedrooms and two and a half baths, this former model unit is a testament to elevated living. Upon entry, you'll be greeted by an open floor plan tailored for both entertaining and everyday comfort. The heart of the home, the expansive kitchen, features an oversized working center island, gleaming stainless steel appliances, crisp white cabinetry, and a convenient step-in pantry. Flowing effortlessly into the dining area and inviting living room, this space is accentuated by a cozy fireplace, creating a warm and welcoming ambiance. The interior is adorned with freshly painted neutral tones and high ceilings, offering a move-in ready canvas that complements the ample natural light flooding the home, enhancing its spaciousness. Upstairs, a convenient laundry room adds practicality to daily routines. Retreat to the large primary bedroom, complete with a private en suite featuring double vanities, updated lighting, stylish medicine cabinets for extra storage, a separate soaking tub and shower, and a generously sized walk-in closet. Two additional bedrooms offer flexibility and comfort, connected by a well-appointed bathroom with double vanities. Outside, a private backyard patio invites relaxation within a full 6' privacy fence, while the two-car garage provides ample storage space. Enjoy access to community amenities, including a sparkling pool. Conveniently located just off 575 and Hwy 92 near downtown Woodstock, this home offers easy access to nearby attractions, shopping, dining, and more. Don't miss your opportunity to experience the perfect blend of luxury, comfort, and convenience in this exquisite townhome. Schedule your showing today!
Location
State GA
County Cherokee
Rooms
Basement None
Dining Room Dining Rm/Living Rm Combo
Interior
Interior Features Double Vanity, Split Bedroom Plan, Tray Ceiling(s), Walk-In Closet(s)
Heating Central, Forced Air, Natural Gas, Zoned
Cooling Ceiling Fan(s), Central Air, Electric, Zoned
Flooring Carpet, Tile, Vinyl
Fireplaces Number 1
Fireplaces Type Factory Built, Family Room, Gas Log, Gas Starter
Fireplace Yes
Appliance Dishwasher, Disposal, Dryer, Gas Water Heater, Microwave, Refrigerator, Stainless Steel Appliance(s), Washer
Laundry Upper Level
Exterior
Parking Features Attached, Garage, Kitchen Level
Garage Spaces 2.0
Fence Back Yard, Fenced, Privacy, Wood
Community Features Pool, Sidewalks, Street Lights, Walk To Schools, Near Shopping
Utilities Available Cable Available, Electricity Available, Natural Gas Available, Sewer Available, Underground Utilities, Water Available
Waterfront Description No Dock Or Boathouse
View Y/N No
Roof Type Composition
Total Parking Spaces 2
Garage Yes
Private Pool No
Building
Lot Description Level, Private
Faces GPS
Foundation Slab
Sewer Public Sewer
Water Public
Structure Type Brick,Concrete
New Construction No
Schools
Elementary Schools Little River Primary/Elementar
Middle Schools Mill Creek
High Schools River Ridge
Others
HOA Fee Include Maintenance Structure,Maintenance Grounds,Pest Control,Reserve Fund,Swimming,Trash
Tax ID 15N18P 163
Security Features Carbon Monoxide Detector(s),Fire Sprinkler System,Security System,Smoke Detector(s)
Acceptable Financing 1031 Exchange, Cash, Conventional, FHA, VA Loan
Listing Terms 1031 Exchange, Cash, Conventional, FHA, VA Loan
Special Listing Condition Resale
Read Less
Want to know what your home might be worth? Contact us for a FREE valuation!

Our team is ready to help you sell your home for the highest possible price ASAP

© 2025 Georgia Multiple Listing Service. All Rights Reserved.






