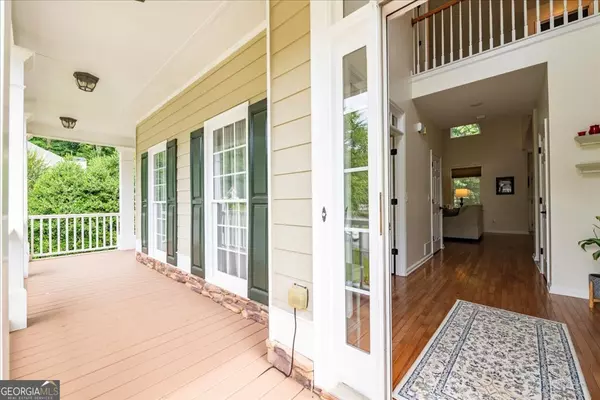$550,000
$530,000
3.8%For more information regarding the value of a property, please contact us for a free consultation.
3584 Gus Powder Springs, GA 30127
4 Beds
3.5 Baths
3,887 SqFt
Key Details
Sold Price $550,000
Property Type Single Family Home
Sub Type Single Family Residence
Listing Status Sold
Purchase Type For Sale
Square Footage 3,887 sqft
Price per Sqft $141
Subdivision Double Creek
MLS Listing ID 10311064
Sold Date 07/16/24
Style Traditional
Bedrooms 4
Full Baths 3
Half Baths 1
HOA Fees $150
HOA Y/N Yes
Originating Board Georgia MLS 2
Year Built 2002
Annual Tax Amount $4,362
Tax Year 2023
Lot Size 0.460 Acres
Acres 0.46
Lot Dimensions 20037.6
Property Description
* OPEN HOUSE - Sat June 15 & Sun June 16 2-4 pm * Spacious and move-in ready, this beautifully maintained home has remarkable curb appeal and is located in a quiet cul-de-sac and a highly-ranked school zone. Situated on nearly a half-acre lot within the desirable Double Creek subdivision, and featuring a huge finished basement with an optional 5th bedroom and full bathroom, there is plenty of room both inside and out. With a newer roof, newly installed water heater, fresh paint, and nice touch-ups throughout, including new built-in shelving in the formal living room, a newly installed 2-story ceiling fan and a brand-new breath-taking 18-foot+ wall panel above the fireplace in the family room, this home has been meticulously maintained and updated. The roomy eat-in kitchen features premium granite countertops complemented by ceramic tile backsplash, rounded off with quality stainless steel appliances. Its spacious owner's suite has tray ceilings with beautiful crown molding, a designated sitting area, two separate vanities, and custom-built closet shelving. This home is conveniently located near shopping, dining, schools, parks and trails, and is ready for its new owners.
Location
State GA
County Cobb
Rooms
Basement Finished Bath, Daylight, Exterior Entry, Finished, Interior Entry
Dining Room Seats 12+, Separate Room
Interior
Interior Features Double Vanity, High Ceilings, Separate Shower, Soaking Tub, Tray Ceiling(s), Entrance Foyer, Walk-In Closet(s)
Heating Central, Zoned
Cooling Ceiling Fan(s), Central Air, Zoned
Flooring Carpet, Hardwood, Tile
Fireplaces Number 1
Fireplaces Type Factory Built, Family Room
Fireplace Yes
Appliance Cooktop, Dishwasher, Disposal, Double Oven, Gas Water Heater, Microwave, Oven, Refrigerator, Stainless Steel Appliance(s)
Laundry Other
Exterior
Parking Features Garage, Garage Door Opener, Kitchen Level, Side/Rear Entrance
Garage Spaces 5.0
Community Features Sidewalks, Street Lights
Utilities Available Cable Available, Electricity Available, High Speed Internet, Natural Gas Available, Phone Available, Sewer Connected, Underground Utilities, Water Available
Waterfront Description No Dock Or Boathouse
View Y/N No
Roof Type Composition
Total Parking Spaces 5
Garage Yes
Private Pool No
Building
Lot Description Cul-De-Sac, Private, Sloped
Faces From I-285 exit South Cobb Dr. Head north 1.5 miles to EW Conn. Head west on EW Conn for 11 miles continuing on Barrett Parkway and turn left onto Macland Rd. Go 2.5 miles and turn right on Gus Robinson Rd. Turn right on Double Creek Dr and go 0.5 mile to Gus Place & turn left - home on right.
Foundation Block
Sewer Public Sewer
Water Public
Structure Type Concrete,Stone
New Construction No
Schools
Elementary Schools Dowell
Middle Schools Lovinggood
High Schools Hillgrove
Others
HOA Fee Include Other
Tax ID 19046500530
Security Features Smoke Detector(s)
Acceptable Financing Cash, Conventional, FHA, VA Loan
Listing Terms Cash, Conventional, FHA, VA Loan
Special Listing Condition Resale
Read Less
Want to know what your home might be worth? Contact us for a FREE valuation!

Our team is ready to help you sell your home for the highest possible price ASAP

© 2025 Georgia Multiple Listing Service. All Rights Reserved.






