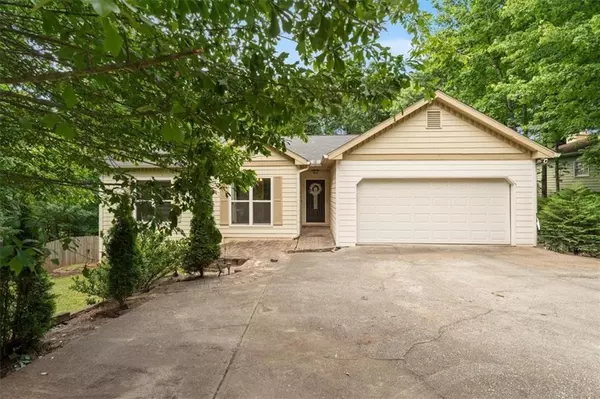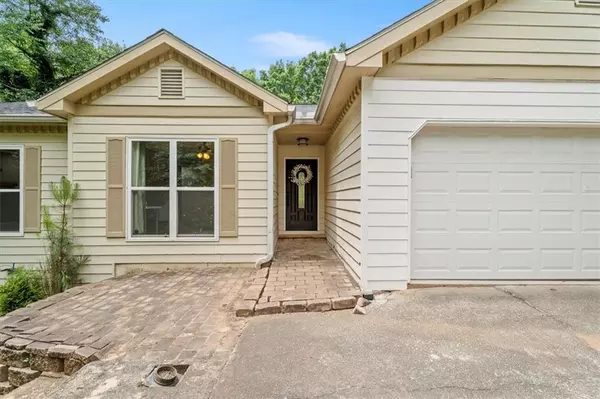$390,000
$399,000
2.3%For more information regarding the value of a property, please contact us for a free consultation.
6020 Branden Hill LN Buford, GA 30518
3 Beds
2.5 Baths
2,257 SqFt
Key Details
Sold Price $390,000
Property Type Single Family Home
Sub Type Single Family Residence
Listing Status Sold
Purchase Type For Sale
Square Footage 2,257 sqft
Price per Sqft $172
Subdivision Branden Ferry
MLS Listing ID 7388844
Sold Date 07/22/24
Style Ranch
Bedrooms 3
Full Baths 2
Half Baths 1
Construction Status Resale
HOA Y/N No
Originating Board First Multiple Listing Service
Year Built 1990
Annual Tax Amount $3,901
Tax Year 2023
Lot Size 0.600 Acres
Acres 0.6
Property Description
Discover this stunning Buford ranch on over half an acre, nestled in a highly sought-after location with no HOA! This 3-bedroom gem greets you with a spacious living and dining area, featuring an oversized master bedroom, walk-in closets, gleaming floors, stainless steel appliances, and spa-like bathrooms. Every inch exudes quality with numerous updates throughout. The finished basement offers additional living space, including a boat garage and a half bath, perfect for your versatile needs. Step outside to a brand-new, expansive deck ideal for gatherings, grilling, and enjoying a refreshing glass of sweet tea, or stay cool on those summer days with the help of a NEW HVAC. Zoned for award-winning schools and conveniently located near Lake Lanier, this home is also close to dining, shopping, parks, and trails. Tastefully renovated, this beautiful home is a rare find at this price in such a desirable area. Don't miss your chance to make it your own—this opportunity won't last long!
Location
State GA
County Gwinnett
Lake Name None
Rooms
Bedroom Description Master on Main,Roommate Floor Plan
Other Rooms None
Basement Boat Door, Daylight, Exterior Entry, Finished Bath, Interior Entry, Walk-Out Access
Main Level Bedrooms 3
Dining Room Open Concept, Separate Dining Room
Interior
Interior Features Disappearing Attic Stairs, Double Vanity, Walk-In Closet(s)
Heating Forced Air, Natural Gas
Cooling Ceiling Fan(s), Central Air
Flooring Ceramic Tile, Hardwood, Wood
Fireplaces Number 1
Fireplaces Type Living Room
Window Features Double Pane Windows
Appliance Dishwasher, Electric Oven, Electric Range, Microwave, Refrigerator
Laundry Main Level
Exterior
Exterior Feature Private Yard, Rain Gutters
Parking Features Garage
Garage Spaces 2.0
Fence Chain Link, Fenced, Privacy, Wood
Pool None
Community Features None
Utilities Available Cable Available, Electricity Available, Water Available
Waterfront Description None
View Trees/Woods
Roof Type Shingle
Street Surface Paved
Accessibility None
Handicap Access None
Porch Deck
Private Pool false
Building
Lot Description Back Yard
Story One
Foundation None
Sewer Septic Tank
Water Public
Architectural Style Ranch
Level or Stories One
Structure Type Other
New Construction No
Construction Status Resale
Schools
Elementary Schools White Oak - Gwinnett
Middle Schools Lanier
High Schools Lanier
Others
Senior Community no
Restrictions false
Tax ID R7352 162
Special Listing Condition None
Read Less
Want to know what your home might be worth? Contact us for a FREE valuation!

Our team is ready to help you sell your home for the highest possible price ASAP

Bought with HomeSmart






