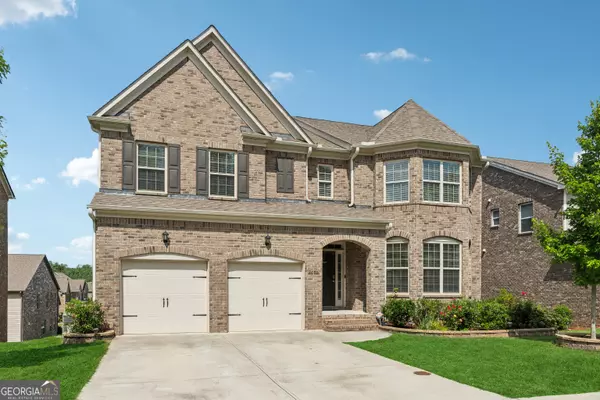$933,000
$939,000
0.6%For more information regarding the value of a property, please contact us for a free consultation.
2070 Beckham Cumming, GA 30041
5 Beds
5 Baths
5,319 SqFt
Key Details
Sold Price $933,000
Property Type Single Family Home
Sub Type Single Family Residence
Listing Status Sold
Purchase Type For Sale
Square Footage 5,319 sqft
Price per Sqft $175
Subdivision Daves Creek Reserve
MLS Listing ID 10314433
Sold Date 07/25/24
Style Brick 3 Side,Bungalow/Cottage,Traditional
Bedrooms 5
Full Baths 5
HOA Fees $1,076
HOA Y/N Yes
Originating Board Georgia MLS 2
Year Built 2019
Annual Tax Amount $6,203
Tax Year 2023
Lot Size 6,534 Sqft
Acres 0.15
Lot Dimensions 6534
Property Description
Elegant and Modern 5-Bedroom Home in Prestigious Daves Creek Reserve. Welcome to your dream home in the prestigious Daves Creek Reserve Community. This fabulous, less than 5-year-old single-family residence features the popular CAMDEN plan by DR Horton, combining charm and durability with a stunning three-sided brick exterior. Located off GA 400 Exit 13, commuting and nearby shopping are easily accessible. The A+ rated South Forsyth High School ensure top-notch education for your family. Inside, the home boasts 5 bedrooms and 5 bathrooms, including Guest bed room on main level with Full bath on main level, a Jack & Jill bathroom and one attached bath on upstairs. The spacious master suite features double vanities, a relaxing garden tub, a separate shower, and his and her finished closets. High ceilings and open spaces define the living area, showcasing a grand 2-story living room with a wall of windows, a formal dining room with coffered ceilings, and a cozy family room with a fireplace and built-ins. The gourmet kitchen is meticulously maintained with granite countertops, 42" cabinets, a gas cooktop, built-in microwave and oven, stainless steel appliances, and a walk-in pantry. The adjacent mudroom leads to a 2-car garage. Hardwood floors throughout the main level and a hardwood staircase add to the stunning upgrades. The fully finished basement features an additional bathroom and kitchen, a pre-wired media room, gym room, flex room, and tray ceilings. Outdoor living is enhanced by a large deck and covered patio with breathtaking views. This smart home includes a wired intercom system, sensor-based lighting, app-based security control, and surveillance. Additional features include a water softener system and ready-to-use sprinklers. Community amenities include a swimming pool, 2-lighted tennis courts, a play area, and a community hall. With custom furniture and fully upgraded features, this home offers everything you need and more. DonCOt miss your chance to experience the elegance and comfort of this exceptional property! Seller is ready to leave $10,000+ worth of systems/appliances for the new owner to enjoy. These include a) Projector b) 7.2 Speaker system c) Receiver d) custom made furniture for media & bay windows e) Washer f) Dryer g) Smart Refrigerator with built in screen h) Tabletop Microwave oven i) Smarthome set-up
Location
State GA
County Forsyth
Rooms
Basement Finished Bath, Bath/Stubbed, Concrete, Daylight, Exterior Entry, Finished, Full, Interior Entry
Dining Room Seats 12+
Interior
Interior Features Bookcases, Double Vanity, High Ceilings, Soaking Tub, Tile Bath, Tray Ceiling(s), Entrance Foyer, Walk-In Closet(s)
Heating Electric, Forced Air, Heat Pump, Natural Gas
Cooling Ceiling Fan(s), Electric, Window Unit(s)
Flooring Carpet, Hardwood, Tile, Vinyl
Fireplaces Number 2
Fireplaces Type Basement, Family Room, Gas Log, Gas Starter, Living Room
Equipment Home Theater, Intercom
Fireplace Yes
Appliance Convection Oven, Cooktop, Dishwasher, Disposal, Double Oven, Dryer, Gas Water Heater, Ice Maker, Microwave, Oven, Refrigerator, Stainless Steel Appliance(s), Trash Compactor, Washer, Water Softener
Laundry Upper Level
Exterior
Exterior Feature Balcony, Sprinkler System
Parking Features Attached, Garage, Garage Door Opener
Garage Spaces 2.0
Community Features Clubhouse, Playground, Pool, Street Lights, Tennis Court(s), Walk To Schools, Near Shopping
Utilities Available Cable Available, Electricity Available, High Speed Internet, Natural Gas Available, Phone Available, Sewer Available, Underground Utilities, Water Available
Waterfront Description No Dock Or Boathouse
View Y/N Yes
View City
Roof Type Composition,Wood
Total Parking Spaces 2
Garage Yes
Private Pool No
Building
Lot Description Sloped
Faces From the US 400 (North) Turn towards 141 (Right) Turn towards Ronald Regan (Left) Turn towards Old Atlanta Rd (Right) Turn towards Daves Creek Rd (Left)
Foundation Slab
Sewer Public Sewer
Water Public
Structure Type Brick,Concrete,Wood Siding
New Construction No
Schools
Elementary Schools Daves Creek
Middle Schools Lakeside
High Schools South Forsyth
Others
HOA Fee Include Swimming,Tennis,Trash
Tax ID 154 232
Security Features Carbon Monoxide Detector(s),Key Card Entry,Security System,Smoke Detector(s)
Acceptable Financing Cash, Conventional, FHA, USDA Loan, VA Loan
Listing Terms Cash, Conventional, FHA, USDA Loan, VA Loan
Special Listing Condition Resale
Read Less
Want to know what your home might be worth? Contact us for a FREE valuation!

Our team is ready to help you sell your home for the highest possible price ASAP

© 2025 Georgia Multiple Listing Service. All Rights Reserved.






